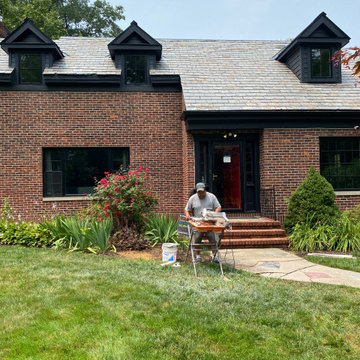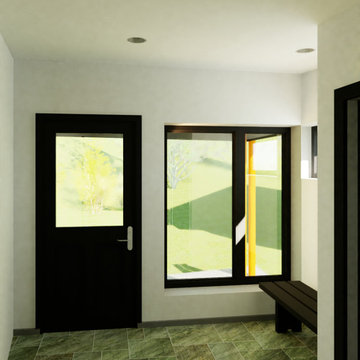緑色の玄関 (全タイプの天井の仕上げ、マルチカラーの床、白い床) の写真
絞り込み:
資材コスト
並び替え:今日の人気順
写真 1〜10 枚目(全 10 枚)
1/5

This property was transformed from an 1870s YMCA summer camp into an eclectic family home, built to last for generations. Space was made for a growing family by excavating the slope beneath and raising the ceilings above. Every new detail was made to look vintage, retaining the core essence of the site, while state of the art whole house systems ensure that it functions like 21st century home.
This home was featured on the cover of ELLE Décor Magazine in April 2016.
G.P. Schafer, Architect
Rita Konig, Interior Designer
Chambers & Chambers, Local Architect
Frederika Moller, Landscape Architect
Eric Piasecki, Photographer

The private residence gracefully greets its visitors, welcoming guests inside. The harmonious blend of steel and light wooden clapboards subtly suggests a fusion of delicacy and robust structural elements.
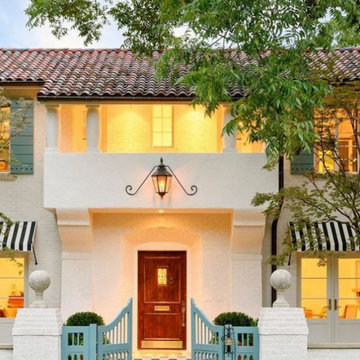
ヒューストンにあるお手頃価格の中くらいなシャビーシック調のおしゃれな玄関ドア (白い壁、コンクリートの床、木目調のドア、マルチカラーの床、三角天井、レンガ壁) の写真
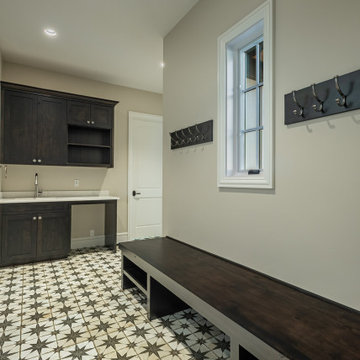
A modern twist on a Mediterranean style home, with touches of rustic.
シアトルにある地中海スタイルのおしゃれなマッドルーム (磁器タイルの床、濃色木目調のドア、マルチカラーの床、表し梁) の写真
シアトルにある地中海スタイルのおしゃれなマッドルーム (磁器タイルの床、濃色木目調のドア、マルチカラーの床、表し梁) の写真
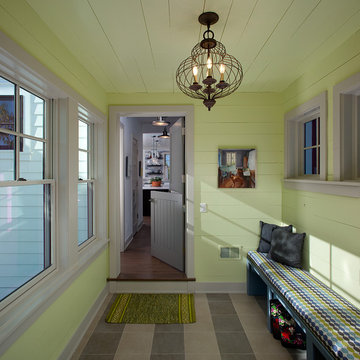
グランドラピッズにあるトランジショナルスタイルのおしゃれなマッドルーム (緑の壁、グレーのドア、マルチカラーの床、塗装板張りの天井、塗装板張りの壁) の写真
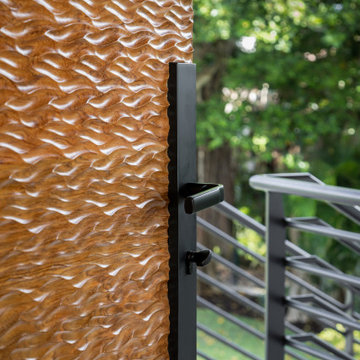
Möbius was designed with intention of breaking away from architectural norms, including repeating right angles, and standard roof designs and connections. Nestled into a serene landscape on the barrier island of Casey Key, the home features protected, navigable waters with a dock on the rear side, and a private beach and Gulf views on the front. Materials like cypress, coquina, and shell tabby are used throughout the home to root the home to its place.
This image shows the entry door, which was designed to mimic the ripples on the bay behind the home.
Photo by Ryan Gamma
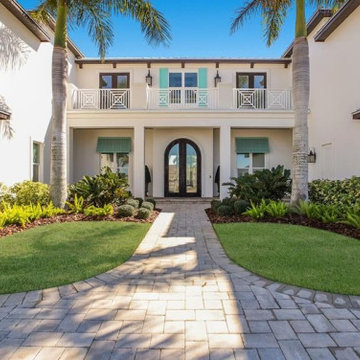
STUNNING HOME ON TWO LOTS IN THE RESERVE AT HARBOUR WALK. One of the only homes on two lots in The Reserve at Harbour Walk. On the banks of the Manatee River and behind two sets of gates for maximum privacy. This coastal contemporary home was custom built by Camlin Homes with the highest attention to detail and no expense spared. The estate sits upon a fully fenced half-acre lot surrounded by tropical lush landscaping and over 160 feet of water frontage. all-white palette and gorgeous wood floors. With an open floor plan and exquisite details, this home includes; 4 bedrooms, 5 bathrooms, 4-car garage, double balconies, game room, and home theater with bar. A wall of pocket glass sliders allows for maximum indoor/outdoor living. The gourmet kitchen will please any chef featuring beautiful chandeliers, a large island, stylish cabinetry, timeless quartz countertops, high-end stainless steel appliances, built-in dining room fixtures, and a walk-in pantry. heated pool and spa, relax in the sauna or gather around the fire pit on chilly nights. The pool cabana offers a great flex space and a full bath as well. An expansive green space flanks the home. Large wood deck walks out onto the private boat dock accommodating 60+ foot boats. Ground floor master suite with a fireplace and wall to wall windows with water views. His and hers walk-in California closets and a well-appointed master bath featuring a circular spa bathtub, marble countertops, and dual vanities. A large office is also found within the master suite and offers privacy and separation from the main living area. Each guest bedroom has its own private bathroom. Maintain an active lifestyle with community features such as a clubhouse with tennis courts, a lovely park, multiple walking areas, and more. Located directly next to private beach access and paddleboard launch. This is a prime location close to I-75,
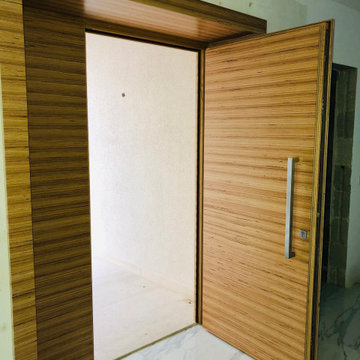
Vista interna della porta d'ingresso
カターニア/パルレモにあるコンテンポラリースタイルのおしゃれな玄関ドア (白い壁、磁器タイルの床、淡色木目調のドア、白い床、折り上げ天井) の写真
カターニア/パルレモにあるコンテンポラリースタイルのおしゃれな玄関ドア (白い壁、磁器タイルの床、淡色木目調のドア、白い床、折り上げ天井) の写真
緑色の玄関 (全タイプの天井の仕上げ、マルチカラーの床、白い床) の写真
1
