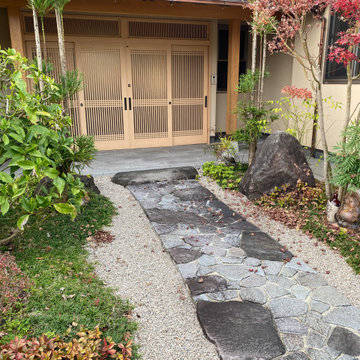引き戸緑色の、黄色い玄関 (全タイプの天井の仕上げ) の写真
絞り込み:
資材コスト
並び替え:今日の人気順
写真 1〜9 枚目(全 9 枚)
1/5
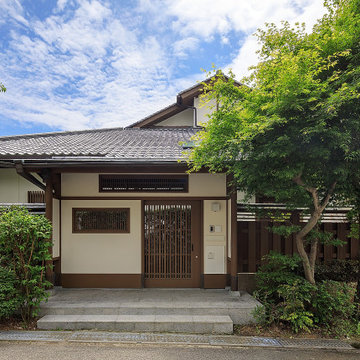
門屋を独立して設ける構成は元々の配置計画でしたが、セキュリティという点で緩い箇所が有ったので建具を新しく入れ替えオートロック機構や宅配ボックスを新しく導入して更に利便性を高めました。
大阪にある高級な広いアジアンスタイルのおしゃれな玄関収納 (白い壁、御影石の床、茶色いドア、グレーの床、板張り天井) の写真
大阪にある高級な広いアジアンスタイルのおしゃれな玄関収納 (白い壁、御影石の床、茶色いドア、グレーの床、板張り天井) の写真
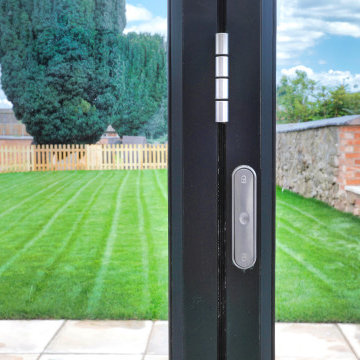
In August 2020, we sought planning permission for a single storey rear extension at Thurlaston Chapel – a Baptist church in Leicestershire.
Thurlaston Chapel had become a growing centre for the community and the extension plans were a conduit for the growing congregation to enjoy and to enable them to cater better in their events that involve the wider community.
We were tasked with designing an extension that not only provided the congregation with a functional space, but also enhanced the area and showcased the original property, its history and character.
The main feature of the design was the addition of a glass gable end and large glass panels in a more contemporary style with grey aluminium frames. These were introduced to frame the outdoor space, highlighting one of the church’s key features – the graveyard – while allowing visitors to see inside the church and the original architectural features of the property, creating a juxtaposition between the new and the old. We also wanted to maximise the beauty of the views and open the property up to the rear garden, providing churchgoers with better enjoyment of the surrounding green space, and bringing the outside in.
Internally, we added a glass partition between the original entrance hall and the new extension to link the spaces together. We also left the original wall of the previous extension in as feature wall to retain some of the original character and created a kitchen area and bar out of the original outbuilding, which we managed to tie into the new extension with a clever hipped roof layout, in order to cater for growing congregation.
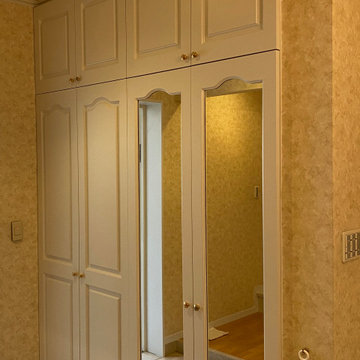
【アフター】
グレー系のホワイトを壁クロスに合わせてオフホワイトに塗装しました。
やわらかな温かみのある空間になりました。
東京23区にあるおしゃれな玄関ホール (ベージュの壁、淡色無垢フローリング、白いドア、クロスの天井、壁紙) の写真
東京23区にあるおしゃれな玄関ホール (ベージュの壁、淡色無垢フローリング、白いドア、クロスの天井、壁紙) の写真
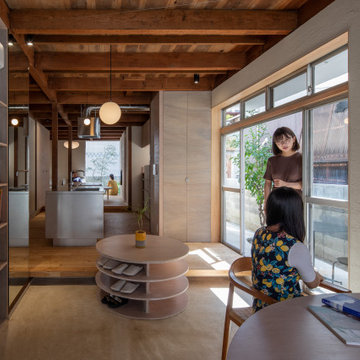
手前から、土間・キッチン・リビングとステップフロアで連続した空間になっています。また周りはぐるりとテラスが取り囲む。気分に合わせて様々な居場所を選び取れます。
他の地域にあるお手頃価格の広い地中海スタイルのおしゃれな玄関 (ベージュの壁、淡色木目調のドア、ベージュの床、板張り天井、塗装板張りの壁、ベージュの天井) の写真
他の地域にあるお手頃価格の広い地中海スタイルのおしゃれな玄関 (ベージュの壁、淡色木目調のドア、ベージュの床、板張り天井、塗装板張りの壁、ベージュの天井) の写真

母屋・玄関ホール/
玄関はお客さまをはじめに迎え入れる場としてシンプルに。観葉植物や生け花、ご家族ならではの飾りで玄関に彩りを。
旧居の玄関で花や季節の飾りでお客様を迎え入れていたご家族の気持ちを新たな住まいでも叶えるべく、季節のものを飾ることができるようピクチャーレールや飾り棚を設えました。
Photo by:ジェ二イクス 佐藤二郎
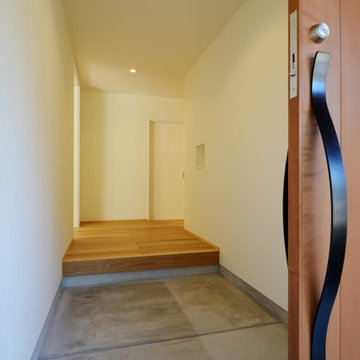
アイアンを加工した個性的な手摺を取り付けた木製の玄関引戸のあるエントランス。土間部分を広めにとり、脇にお子様のベビーカーや、遊具を置けるようにしました。
他の地域にある高級な中くらいな北欧スタイルのおしゃれな玄関ホール (白い壁、コンクリートの床、木目調のドア、グレーの床、クロスの天井、壁紙、白い天井) の写真
他の地域にある高級な中くらいな北欧スタイルのおしゃれな玄関ホール (白い壁、コンクリートの床、木目調のドア、グレーの床、クロスの天井、壁紙、白い天井) の写真
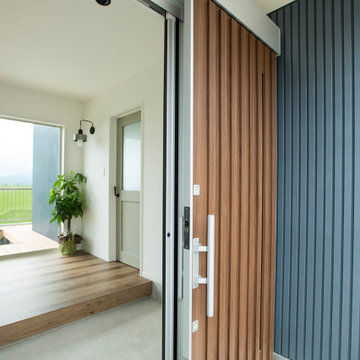
ガルバリウムの外観に、木目調引き戸を合わせたモダンな玄関。土間収納も備えます。
引き戸を開けると、正面には大自然が広がります。
他の地域にあるモダンスタイルのおしゃれな玄関ホール (白い壁、無垢フローリング、木目調のドア、茶色い床、クロスの天井、壁紙) の写真
他の地域にあるモダンスタイルのおしゃれな玄関ホール (白い壁、無垢フローリング、木目調のドア、茶色い床、クロスの天井、壁紙) の写真
引き戸緑色の、黄色い玄関 (全タイプの天井の仕上げ) の写真
1
