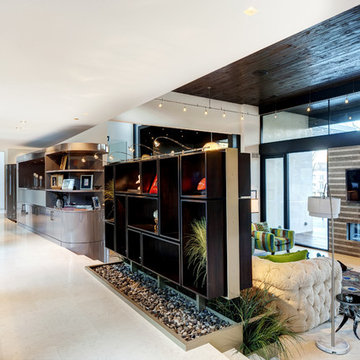グレーの、木目調の玄関 (全タイプの天井の仕上げ、ライムストーンの床) の写真
絞り込み:
資材コスト
並び替え:今日の人気順
写真 1〜9 枚目(全 9 枚)
1/5

Front entry walk and custom entry courtyard gate leads to a courtyard bridge and the main two-story entry foyer beyond. Privacy courtyard walls are located on each side of the entry gate. They are clad with Texas Lueders stone and stucco, and capped with standing seam metal roofs. Custom-made ceramic sconce lights and recessed step lights illuminate the way in the evening. Elsewhere, the exterior integrates an Engawa breezeway around the perimeter of the home, connecting it to the surrounding landscaping and other exterior living areas. The Engawa is shaded, along with the exterior wall’s windows and doors, with a continuous wall mounted awning. The deep Kirizuma styled roof gables are supported by steel end-capped wood beams cantilevered from the inside to beyond the roof’s overhangs. Simple materials were used at the roofs to include tiles at the main roof; metal panels at the walkways, awnings and cabana; and stained and painted wood at the soffits and overhangs. Elsewhere, Texas Lueders stone and stucco were used at the exterior walls, courtyard walls and columns.

We remodeled this Spanish Style home. The white paint gave it a fresh modern feel.
Heather Ryan, Interior Designer
H.Ryan Studio - Scottsdale, AZ
www.hryanstudio.com
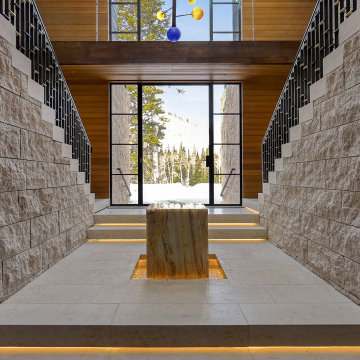
Inside, this entrance opens up to a 2 story atrium foyer with Croatian limestone walls and floors and Western Hemlock panel walls and ceiling.
Custom windows, doors, and hardware designed and furnished by Thermally Broken Steel USA.

オースティンにある中くらいなトランジショナルスタイルのおしゃれな玄関ロビー (白い壁、ライムストーンの床、ガラスドア、ベージュの床、板張り天井、板張り壁、グレーの天井) の写真
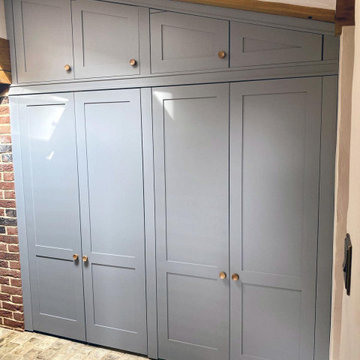
Multiple projects for a lovely family in Great Barton, Suffolk.
For this project, all furniture was made using Furniture Grade Plywood, Sprayed finish.
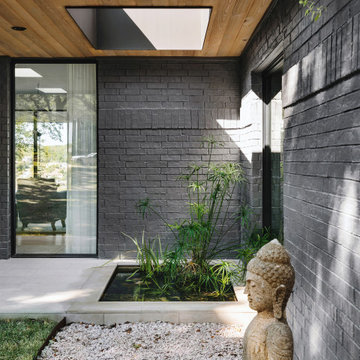
At the Entrance one is greeted by a small water garden lighted by a skylight. Serene and verdant this little oasis prefigures the river and the greenery just beyond the the front door.
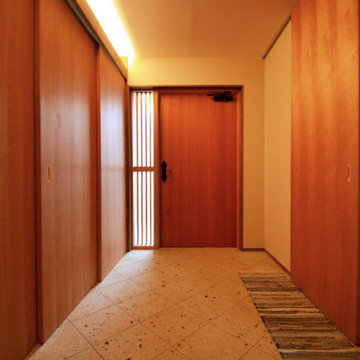
玄関には大谷石を使い、大きな玄関収納には間接照明を仕込み、柔らかい空間を演出
高級な中くらいな北欧スタイルのおしゃれな玄関ホール (ベージュの壁、ライムストーンの床、茶色いドア、茶色い床、塗装板張りの天井) の写真
高級な中くらいな北欧スタイルのおしゃれな玄関ホール (ベージュの壁、ライムストーンの床、茶色いドア、茶色い床、塗装板張りの天井) の写真
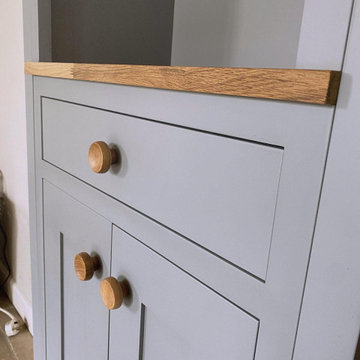
Multiple projects for a lovely family in Great Barton, Suffolk.
For this project, all furniture was made using Furniture Grade Plywood, Sprayed finish.
グレーの、木目調の玄関 (全タイプの天井の仕上げ、ライムストーンの床) の写真
1
