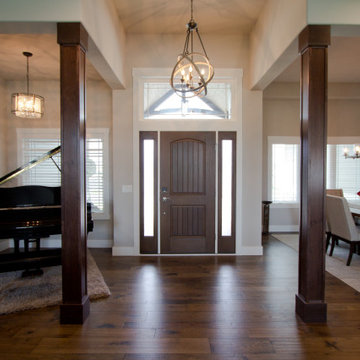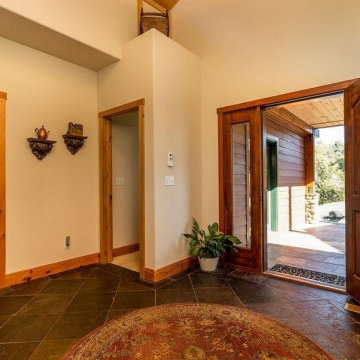ブラウンの玄関ロビー (白い天井、木目調のドア) の写真
絞り込み:
資材コスト
並び替え:今日の人気順
写真 1〜7 枚目(全 7 枚)
1/5

New Craftsman style home, approx 3200sf on 60' wide lot. Views from the street, highlighting front porch, large overhangs, Craftsman detailing. Photos by Robert McKendrick Photography.
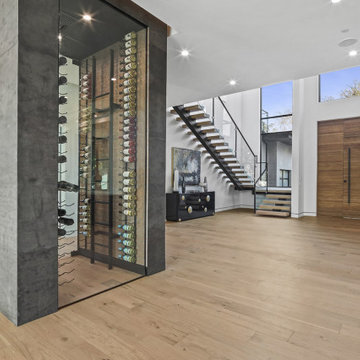
ロサンゼルスにある広いコンテンポラリースタイルのおしゃれな玄関ロビー (白い壁、淡色無垢フローリング、木目調のドア、ベージュの床、三角天井、白い天井) の写真
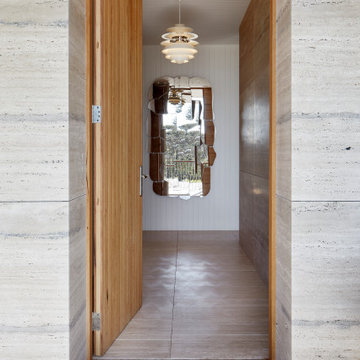
The owners came to us with a book of midcentury classics, in which, much to our delight, they had earmarked a photograph of the deep verandah of the Farnsworth House by Mies Van de Rohe, which, along with the qualities of the location and site, gave us our starting point.
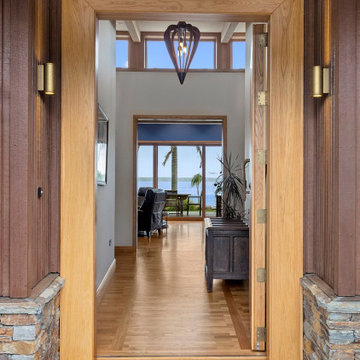
Immediately welcoming. “Open the door and look straight through the hall and living spaces and out to the view. The water is just 50 metres from the house.”
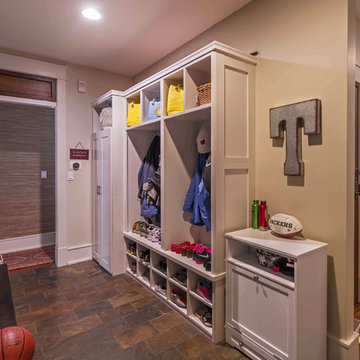
New Craftsman style home, approx 3200sf on 60' wide lot. Views from the street, highlighting front porch, large overhangs, Craftsman detailing. Photos by Robert McKendrick Photography.
ブラウンの玄関ロビー (白い天井、木目調のドア) の写真
1
