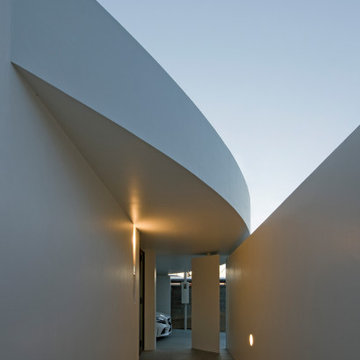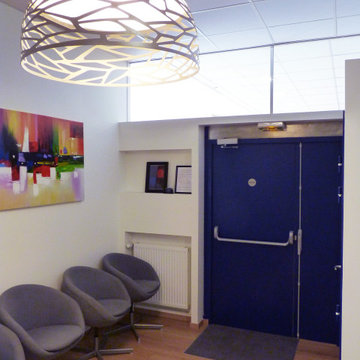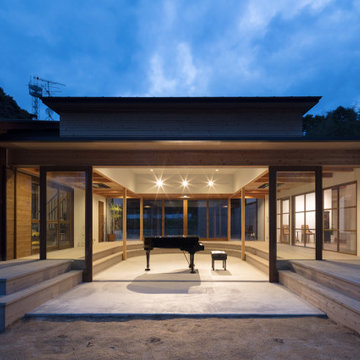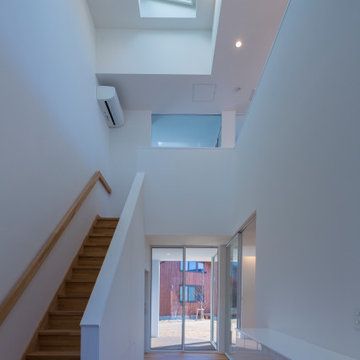青い玄関 (白い天井、セラミックタイルの床、淡色無垢フローリング) の写真
絞り込み:
資材コスト
並び替え:今日の人気順
写真 1〜11 枚目(全 11 枚)
1/5

Here is an architecturally built house from the early 1970's which was brought into the new century during this complete home remodel by opening up the main living space with two small additions off the back of the house creating a seamless exterior wall, dropping the floor to one level throughout, exposing the post an beam supports, creating main level on-suite, den/office space, refurbishing the existing powder room, adding a butlers pantry, creating an over sized kitchen with 17' island, refurbishing the existing bedrooms and creating a new master bedroom floor plan with walk in closet, adding an upstairs bonus room off an existing porch, remodeling the existing guest bathroom, and creating an in-law suite out of the existing workshop and garden tool room.

With such breathtaking interior design, this entryway doesn't need much to make a statement. The bold black door and exposed beams create a sense of depth in the already beautiful space.
Budget analysis and project development by: May Construction
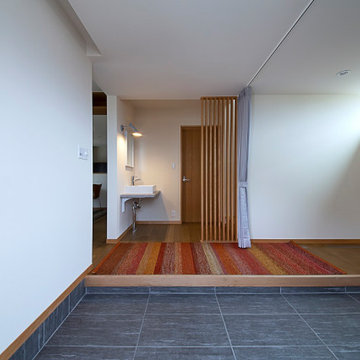
玄関前には手洗いとルーバー越しにWC。手洗い壁に設置したlouis poulsenのAJランプがオーナーのセンスが光ります。
他の地域にあるお手頃価格の中くらいな北欧スタイルのおしゃれな玄関 (セラミックタイルの床、金属製ドア、グレーの床、クロスの天井、壁紙、白い天井) の写真
他の地域にあるお手頃価格の中くらいな北欧スタイルのおしゃれな玄関 (セラミックタイルの床、金属製ドア、グレーの床、クロスの天井、壁紙、白い天井) の写真

母屋・玄関ホール/
玄関はお客さまをはじめに迎え入れる場としてシンプルに。観葉植物や生け花、ご家族ならではの飾りで玄関に彩りを。
旧居の玄関で花や季節の飾りでお客様を迎え入れていたご家族の気持ちを新たな住まいでも叶えるべく、季節のものを飾ることができるようピクチャーレールや飾り棚を設えました。
Photo by:ジェ二イクス 佐藤二郎
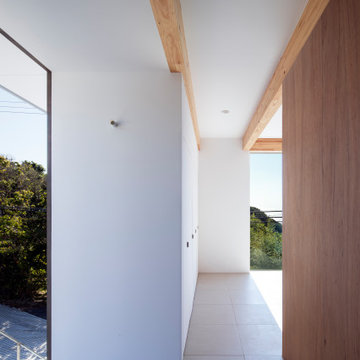
2階玄関から居間側を見る。
他の地域にあるアジアンスタイルのおしゃれな玄関ホール (白い壁、セラミックタイルの床、ベージュの床、壁紙、白い天井、グレーのドア、表し梁) の写真
他の地域にあるアジアンスタイルのおしゃれな玄関ホール (白い壁、セラミックタイルの床、ベージュの床、壁紙、白い天井、グレーのドア、表し梁) の写真
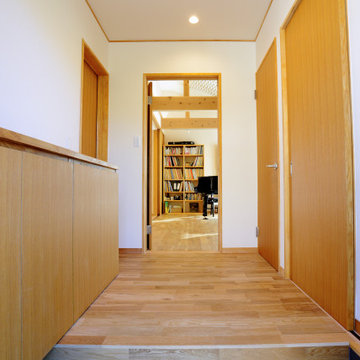
鹿の台の家の玄関です。玄関入って正面にグランドピアノがあるピアノ室があります。この住まいはプロのピアニストの奥様がご自宅でピアノ教室を行うことも可能なように、そして、家族が楽しく過ごす空間を兼用できるように計画しています。
玄関の正面にはピアノ教室を行えるピアノ室があり、玄関の右側には家族と生徒が使うトイレがあります.ひとつの住まいの中でピアノ教室としての動線と家族の動線が分けられており、ピアノ教室と家族のリビングダイニングは大きな引き戸で仕切られているだけなので、ピアノ教室としての利用時以外は広くて明るいリビングになります。

Here is an architecturally built house from the early 1970's which was brought into the new century during this complete home remodel by opening up the main living space with two small additions off the back of the house creating a seamless exterior wall, dropping the floor to one level throughout, exposing the post an beam supports, creating main level on-suite, den/office space, refurbishing the existing powder room, adding a butlers pantry, creating an over sized kitchen with 17' island, refurbishing the existing bedrooms and creating a new master bedroom floor plan with walk in closet, adding an upstairs bonus room off an existing porch, remodeling the existing guest bathroom, and creating an in-law suite out of the existing workshop and garden tool room.
青い玄関 (白い天井、セラミックタイルの床、淡色無垢フローリング) の写真
1
