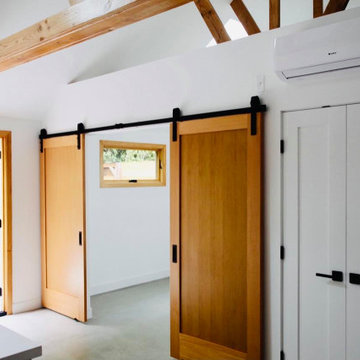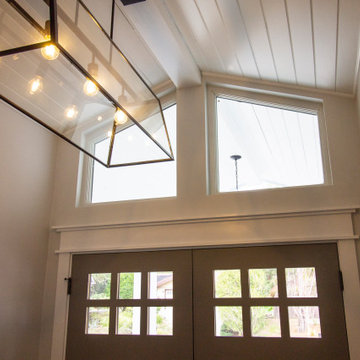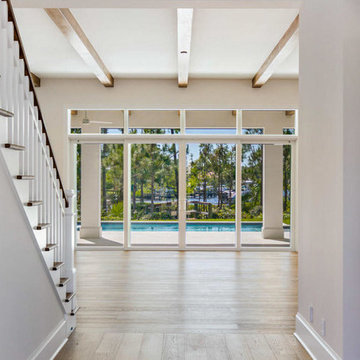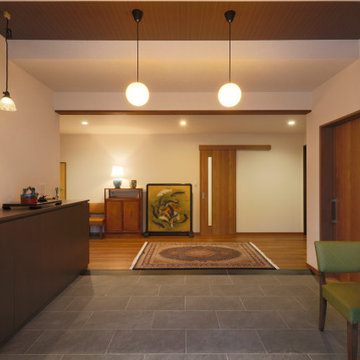広い玄関 (白い天井、表し梁、塗装板張りの天井) の写真
並び替え:今日の人気順
写真 1〜11 枚目(全 11 枚)

玄関ホール内観−3。夜景。照明は原則、間接照明とした
他の地域にある広い和風のおしゃれな玄関 (茶色い壁、淡色無垢フローリング、淡色木目調のドア、茶色い床、表し梁、板張り壁、白い天井) の写真
他の地域にある広い和風のおしゃれな玄関 (茶色い壁、淡色無垢フローリング、淡色木目調のドア、茶色い床、表し梁、板張り壁、白い天井) の写真
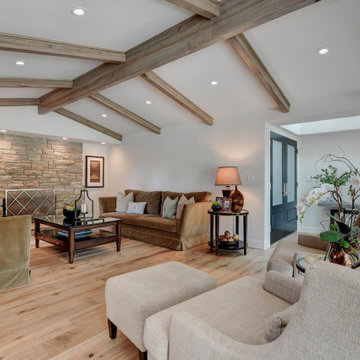
With such breathtaking interior design, this entryway doesn't need much to make a statement. The bold black door and exposed beams create a sense of depth in the already beautiful space.
Budget analysis and project development by: May Construction
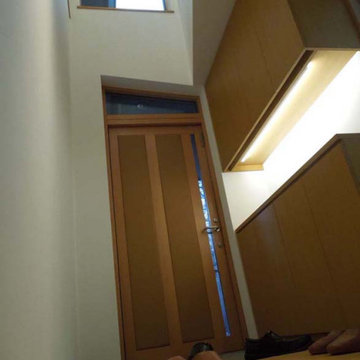
07.Entrance
他の地域にある広いモダンスタイルのおしゃれな玄関ホール (茶色い壁、淡色無垢フローリング、木目調のドア、茶色い床、白い天井、塗装板張りの天井) の写真
他の地域にある広いモダンスタイルのおしゃれな玄関ホール (茶色い壁、淡色無垢フローリング、木目調のドア、茶色い床、白い天井、塗装板張りの天井) の写真
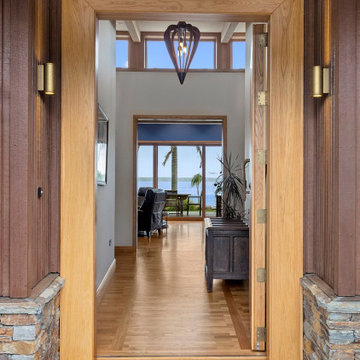
Immediately welcoming. “Open the door and look straight through the hall and living spaces and out to the view. The water is just 50 metres from the house.”
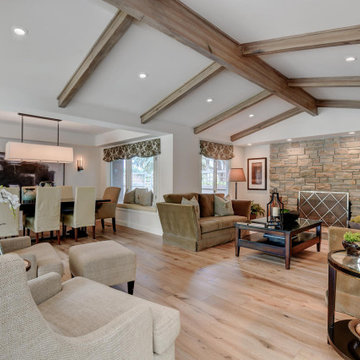
With such breathtaking interior design, this entryway doesn't need much to make a statement. The bold black door and exposed beams create a sense of depth in the already beautiful space.
Budget analysis and project development by: May Construction
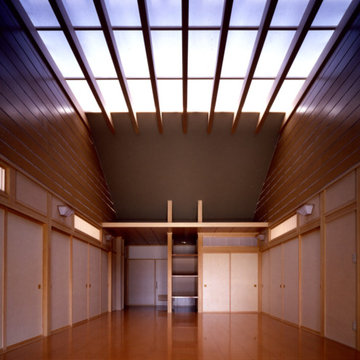
玄関ホール内観−2。建築中央に位置するホールを挟んで写真左側が客殿、右側が庫裏(住職の住宅)となっている
他の地域にある広い和風のおしゃれな玄関 (茶色い壁、淡色無垢フローリング、淡色木目調のドア、茶色い床、表し梁、板張り壁、白い天井) の写真
他の地域にある広い和風のおしゃれな玄関 (茶色い壁、淡色無垢フローリング、淡色木目調のドア、茶色い床、表し梁、板張り壁、白い天井) の写真
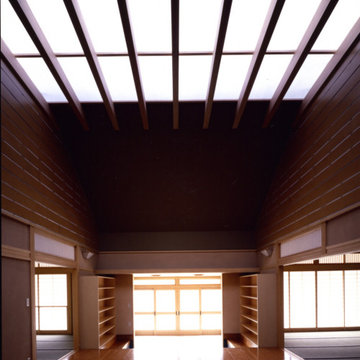
玄関ホール内観−1。梁で支えられた天井面は、乳白色のポリカーボネイト板。採光は屋根に設けたトップライトから取っている
他の地域にある広い和風のおしゃれな玄関 (茶色い壁、淡色無垢フローリング、淡色木目調のドア、茶色い床、表し梁、板張り壁、白い天井) の写真
他の地域にある広い和風のおしゃれな玄関 (茶色い壁、淡色無垢フローリング、淡色木目調のドア、茶色い床、表し梁、板張り壁、白い天井) の写真
広い玄関 (白い天井、表し梁、塗装板張りの天井) の写真
1
