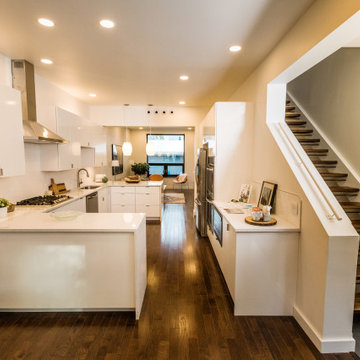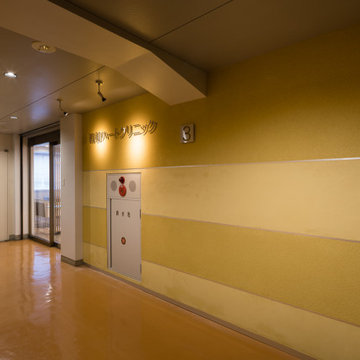玄関 (ベージュの天井、竹フローリング、リノリウムの床、クッションフロア) の写真
並び替え:今日の人気順
写真 1〜2 枚目(全 2 枚)
1/5

Plattform is an architecturally designed infill home in the heart of Highland Park. Built to meet Passive House standards and to offer the perfect balance of modern design and traditional neighborhood charm. The interior spaces are open and flooded with light. The house has three bedrooms and two and half bathrooms. There is a walk-in closet and luxury master bath adjacent to the master bedroom that occupies the top floor. The master bedroom has a Juliet balcony and is down the hall from a roof terrace that overlooks the neighborhood. There are two bedrooms with a laundry and shared bath on the second floor. A living room opens out to the yard and deck. The open floor plan also has a kitchen with island seating and dining room.

エレベーターホール。壁はリシン掻き落とし仕上げ
東京23区にある中くらいなコンテンポラリースタイルのおしゃれな玄関ホール (黄色い壁、リノリウムの床、ガラスドア、オレンジの床、クロスの天井、ベージュの天井) の写真
東京23区にある中くらいなコンテンポラリースタイルのおしゃれな玄関ホール (黄色い壁、リノリウムの床、ガラスドア、オレンジの床、クロスの天井、ベージュの天井) の写真
玄関 (ベージュの天井、竹フローリング、リノリウムの床、クッションフロア) の写真
1