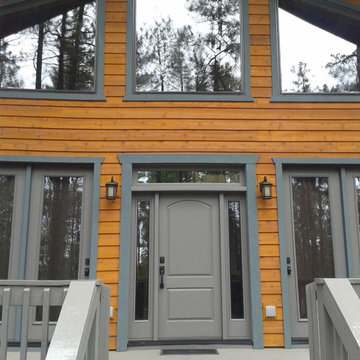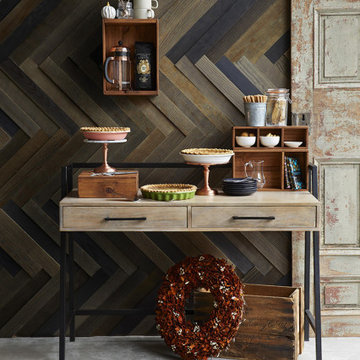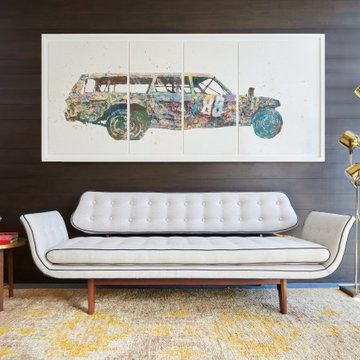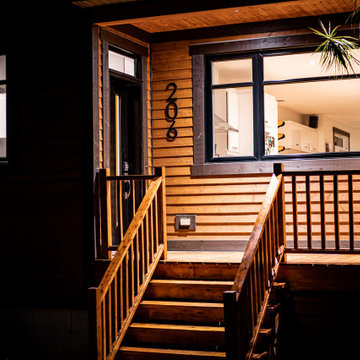低価格の玄関 (グレーの床、ピンクの床、茶色い壁、赤い壁) の写真
絞り込み:
資材コスト
並び替え:今日の人気順
写真 1〜19 枚目(全 19 枚)

シアトルにある低価格の小さなラスティックスタイルのおしゃれなマッドルーム (グレーの床、板張り壁、茶色い壁、コンクリートの床、ガラスドア、三角天井、板張り天井) の写真
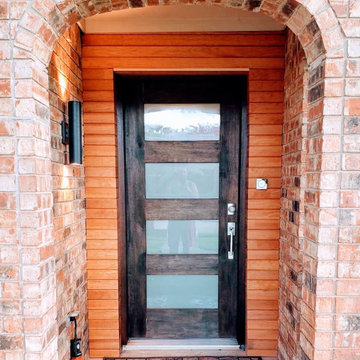
New door with Douglas fir accent, plus modern light fixture
ダラスにある低価格の小さなトラディショナルスタイルのおしゃれな玄関ドア (茶色い壁、コンクリートの床、濃色木目調のドア、グレーの床、板張り壁) の写真
ダラスにある低価格の小さなトラディショナルスタイルのおしゃれな玄関ドア (茶色い壁、コンクリートの床、濃色木目調のドア、グレーの床、板張り壁) の写真
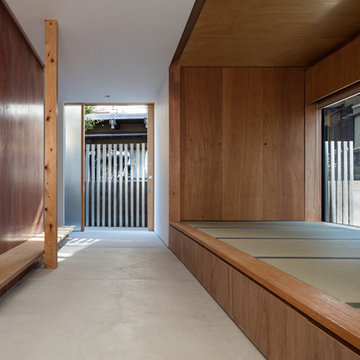
1階は周囲をぐるりと囲むように土間として、外部との曖昧な距離感をつくりだしています。
小上がりとしての畳空間は簡単な客間としても活用されます。
photo : Shigeo Ogawa
大阪にある低価格の中くらいな和風のおしゃれな玄関ホール (茶色い壁、コンクリートの床、淡色木目調のドア、グレーの床) の写真
大阪にある低価格の中くらいな和風のおしゃれな玄関ホール (茶色い壁、コンクリートの床、淡色木目調のドア、グレーの床) の写真
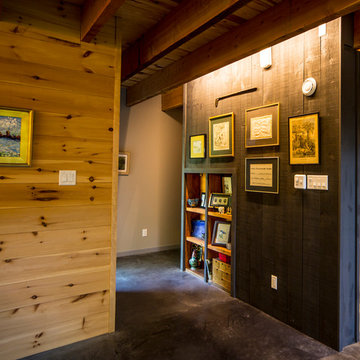
For this project, the goals were straight forward - a low energy, low maintenance home that would allow the "60 something couple” time and money to enjoy all their interests. Accessibility was also important since this is likely their last home. In the end the style is minimalist, but the raw, natural materials add texture that give the home a warm, inviting feeling.
The home has R-67.5 walls, R-90 in the attic, is extremely air tight (0.4 ACH) and is oriented to work with the sun throughout the year. As a result, operating costs of the home are minimal. The HVAC systems were chosen to work efficiently, but not to be complicated. They were designed to perform to the highest standards, but be simple enough for the owners to understand and manage.
The owners spend a lot of time camping and traveling and wanted the home to capture the same feeling of freedom that the outdoors offers. The spaces are practical, easy to keep clean and designed to create a free flowing space that opens up to nature beyond the large triple glazed Passive House windows. Built-in cubbies and shelving help keep everything organized and there is no wasted space in the house - Enough space for yoga, visiting family, relaxing, sculling boats and two home offices.
The most frequent comment of visitors is how relaxed they feel. This is a result of the unique connection to nature, the abundance of natural materials, great air quality, and the play of light throughout the house.
The exterior of the house is simple, but a striking reflection of the local farming environment. The materials are low maintenance, as is the landscaping. The siting of the home combined with the natural landscaping gives privacy and encourages the residents to feel close to local flora and fauna.
Photo Credit: Leon T. Switzer/Front Page Media Group
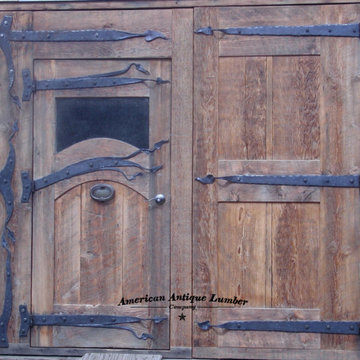
Reclaimed oak craftsman doors
デンバーにある低価格の小さなトラディショナルスタイルのおしゃれな玄関ドア (赤い壁、コンクリートの床、淡色木目調のドア、グレーの床) の写真
デンバーにある低価格の小さなトラディショナルスタイルのおしゃれな玄関ドア (赤い壁、コンクリートの床、淡色木目調のドア、グレーの床) の写真
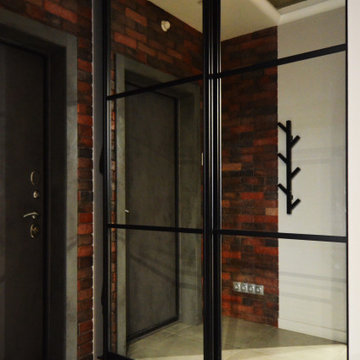
他の地域にある低価格の小さなコンテンポラリースタイルのおしゃれな玄関ドア (茶色い壁、磁器タイルの床、グレーのドア、グレーの床、レンガ壁) の写真
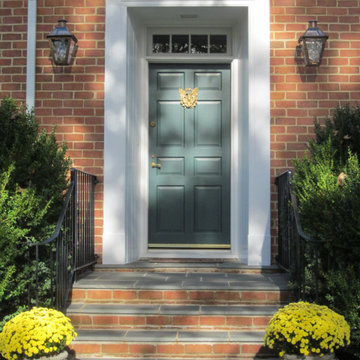
A French Quarter Original Bracket graces this rustic French farmhouse.
ニューオリンズにある低価格の小さなトラディショナルスタイルのおしゃれな玄関ドア (茶色い壁、スレートの床、緑のドア、グレーの床) の写真
ニューオリンズにある低価格の小さなトラディショナルスタイルのおしゃれな玄関ドア (茶色い壁、スレートの床、緑のドア、グレーの床) の写真
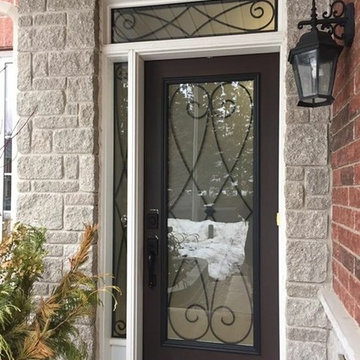
Wrought Iron Glass Door Insert Installation In Barrie, Ontario Using Our Beverly Hills Model.
Decorative Glass Door Inserts
他の地域にある低価格の小さなトラディショナルスタイルのおしゃれな玄関ドア (赤い壁、コンクリートの床、茶色いドア、グレーの床) の写真
他の地域にある低価格の小さなトラディショナルスタイルのおしゃれな玄関ドア (赤い壁、コンクリートの床、茶色いドア、グレーの床) の写真
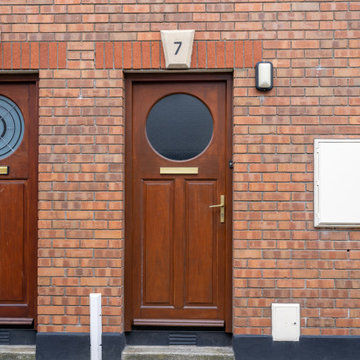
Front Door to house.
ダブリンにある低価格の中くらいなトラディショナルスタイルのおしゃれな玄関ドア (赤い壁、コンクリートの床、茶色いドア、グレーの床) の写真
ダブリンにある低価格の中くらいなトラディショナルスタイルのおしゃれな玄関ドア (赤い壁、コンクリートの床、茶色いドア、グレーの床) の写真
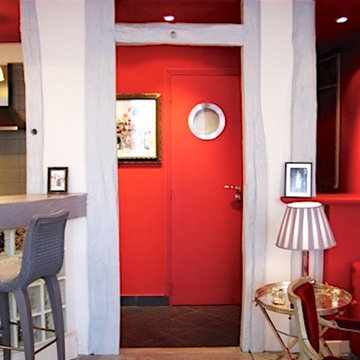
Dégagement de la structure d'origine en bois pour créer l'ouverture vers l'entrée et la cuisine, ainsi que pour laisser passer la lumière naturelle.
Récupération du parquet en point de Hongrie. Peinture grise sur parquet.
Création d'une cuisine américaine ouverte sur le salon par un bar maçonné.
Nouvelle porte des toilettes style bateau.
Peinture murale rouge et grise.
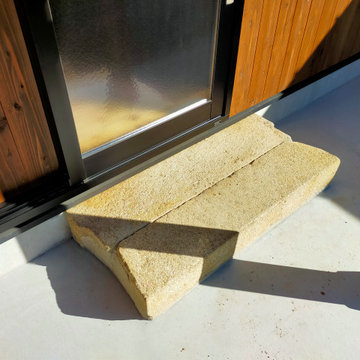
書庫入口の踏み石。以前建っていたお蔵の踏み石を再利用しています。
他の地域にある低価格の小さな和モダンなおしゃれな玄関 (茶色い壁、コンクリートの床、ガラスドア、グレーの床、板張り天井、塗装板張りの壁、ベージュの天井) の写真
他の地域にある低価格の小さな和モダンなおしゃれな玄関 (茶色い壁、コンクリートの床、ガラスドア、グレーの床、板張り天井、塗装板張りの壁、ベージュの天井) の写真
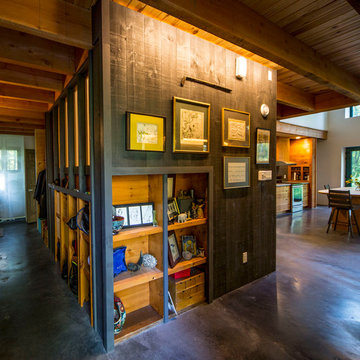
For this project, the goals were straight forward - a low energy, low maintenance home that would allow the "60 something couple” time and money to enjoy all their interests. Accessibility was also important since this is likely their last home. In the end the style is minimalist, but the raw, natural materials add texture that give the home a warm, inviting feeling.
The home has R-67.5 walls, R-90 in the attic, is extremely air tight (0.4 ACH) and is oriented to work with the sun throughout the year. As a result, operating costs of the home are minimal. The HVAC systems were chosen to work efficiently, but not to be complicated. They were designed to perform to the highest standards, but be simple enough for the owners to understand and manage.
The owners spend a lot of time camping and traveling and wanted the home to capture the same feeling of freedom that the outdoors offers. The spaces are practical, easy to keep clean and designed to create a free flowing space that opens up to nature beyond the large triple glazed Passive House windows. Built-in cubbies and shelving help keep everything organized and there is no wasted space in the house - Enough space for yoga, visiting family, relaxing, sculling boats and two home offices.
The most frequent comment of visitors is how relaxed they feel. This is a result of the unique connection to nature, the abundance of natural materials, great air quality, and the play of light throughout the house.
The exterior of the house is simple, but a striking reflection of the local farming environment. The materials are low maintenance, as is the landscaping. The siting of the home combined with the natural landscaping gives privacy and encourages the residents to feel close to local flora and fauna.
Photo Credit: Leon T. Switzer/Front Page Media Groupp
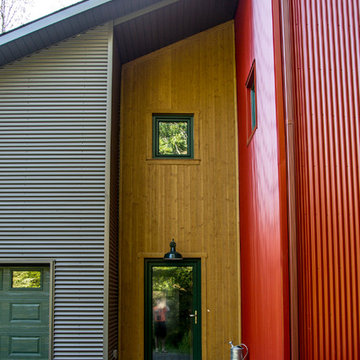
For this project, the goals were straight forward - a low energy, low maintenance home that would allow the "60 something couple” time and money to enjoy all their interests. Accessibility was also important since this is likely their last home. In the end the style is minimalist, but the raw, natural materials add texture that give the home a warm, inviting feeling.
The home has R-67.5 walls, R-90 in the attic, is extremely air tight (0.4 ACH) and is oriented to work with the sun throughout the year. As a result, operating costs of the home are minimal. The HVAC systems were chosen to work efficiently, but not to be complicated. They were designed to perform to the highest standards, but be simple enough for the owners to understand and manage.
The owners spend a lot of time camping and traveling and wanted the home to capture the same feeling of freedom that the outdoors offers. The spaces are practical, easy to keep clean and designed to create a free flowing space that opens up to nature beyond the large triple glazed Passive House windows. Built-in cubbies and shelving help keep everything organized and there is no wasted space in the house - Enough space for yoga, visiting family, relaxing, sculling boats and two home offices.
The most frequent comment of visitors is how relaxed they feel. This is a result of the unique connection to nature, the abundance of natural materials, great air quality, and the play of light throughout the house.
The exterior of the house is simple, but a striking reflection of the local farming environment. The materials are low maintenance, as is the landscaping. The siting of the home combined with the natural landscaping gives privacy and encourages the residents to feel close to local flora and fauna.
Photo Credit: Leon T. Switzer/Front Page Media Group
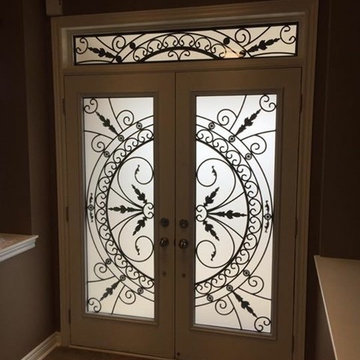
Wrought Iron Glass Door Insert Installation In Bradford, Ontario Using Our Chesterfield Model.
Decorative Glass Door Inserts
トロントにある低価格の小さなモダンスタイルのおしゃれな玄関ドア (赤い壁、コンクリートの床、茶色いドア、グレーの床) の写真
トロントにある低価格の小さなモダンスタイルのおしゃれな玄関ドア (赤い壁、コンクリートの床、茶色いドア、グレーの床) の写真
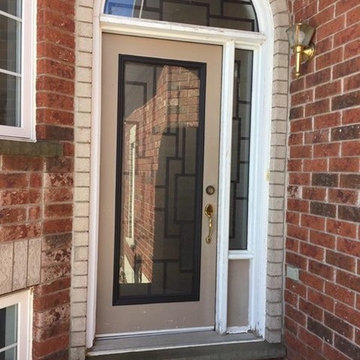
Wrought Iron Glass Door Insert Installation In Barrie,Ontario Using Our Malibu Model.
Decorative Glass Door Inserts
他の地域にある低価格の小さなトランジショナルスタイルのおしゃれな玄関ドア (赤い壁、コンクリートの床、茶色いドア、グレーの床) の写真
他の地域にある低価格の小さなトランジショナルスタイルのおしゃれな玄関ドア (赤い壁、コンクリートの床、茶色いドア、グレーの床) の写真
低価格の玄関 (グレーの床、ピンクの床、茶色い壁、赤い壁) の写真
1
