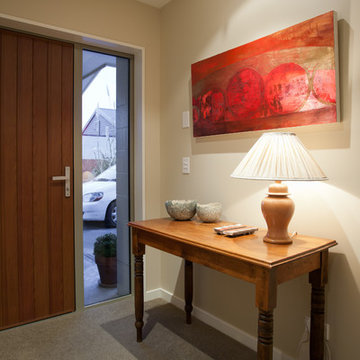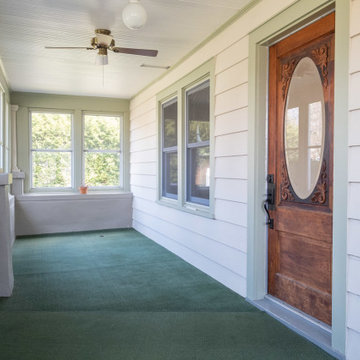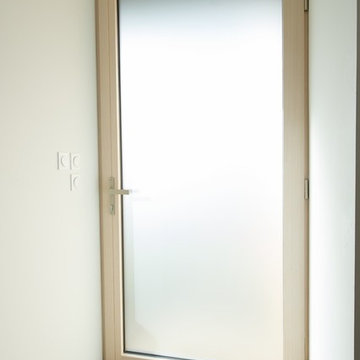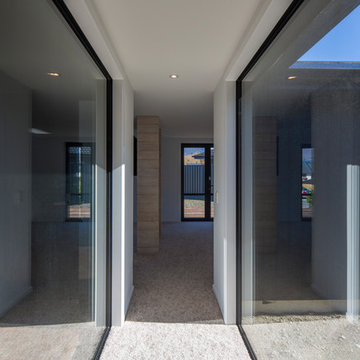低価格の中くらいな片開きドア玄関 (カーペット敷き) の写真
絞り込み:
資材コスト
並び替え:今日の人気順
写真 1〜16 枚目(全 16 枚)
1/5
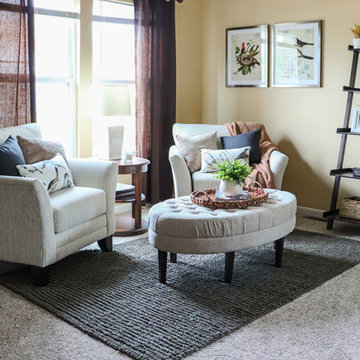
Phase 1 of redecorating this front entry flex space. We utilized this combination space as a dining/sitting area, and added character with wainscotting, new flooring and upgraded stair railing. Phase 2 will include updated wall colors, shelving and table decor, as well as window treatments.
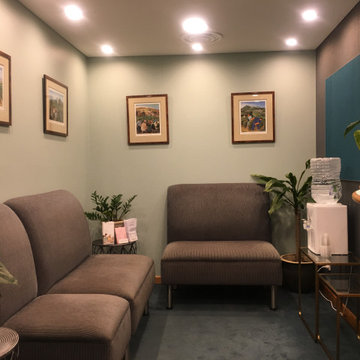
Refreshing this 20 year old medical suite focussed on selecting new wall finishes to complement the carpet and joinery. The existing furniture was a selection of much-loved family heirlooms, which we restored and reupholstered to give a new lease on life. We also came up with a cost-effective solution to refresh the chipped and worn reception counter without needing to completely replace it.
It was important to the client for the refurbishment to engender a sense of calm for patients and staff. Colour is a key factor in establishing mood and ambience, and we went for a refined palette featuring emerald, navy blue and tonal neutrals interspersed with natural timber grains and brassy metallic accents. These elements help establish and air of serenity amid the hustle of a busy hospital.
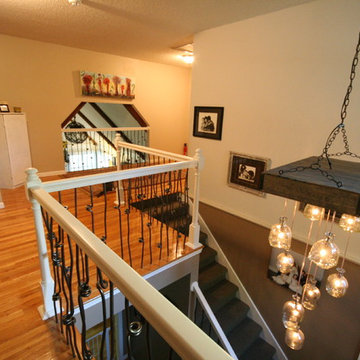
This entry was jazzed up with new stair carpet, a new railing that not only meets code, but is unique to the home, powder coated to a weathered pewter color, a freshly coated handrail and a brand new custom light fixture.
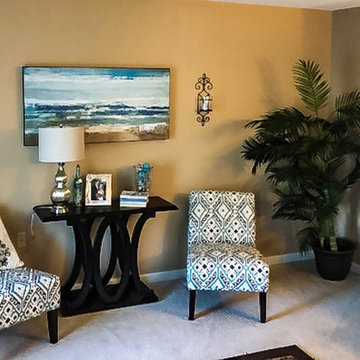
An entryway that goes directly into a living space that was overtaken by storage items and children's items. The homeowners asked that I give it an "adult" makeover and keep it welcoming for guests but also have a calm, organized layout to enjoy.
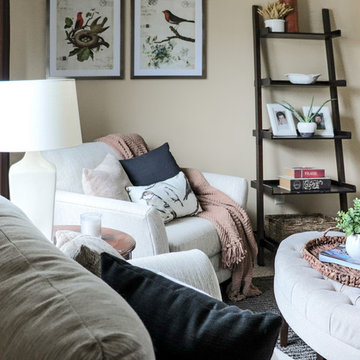
Phase 1 of redecorating this front entry flex space. We utilized this combination space as a dining/sitting area, and added character with wainscotting, new flooring and upgraded stair railing. Phase 2 will include updated wall colors, shelving and table decor, as well as window treatments.
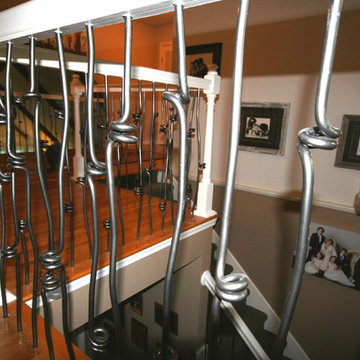
This entry was jazzed up with new stair carpet, a new railing that not only meets code, but is unique to the home, powder coated to a weathered pewter color, a freshly coated handrail and a brand new custom light fixture.
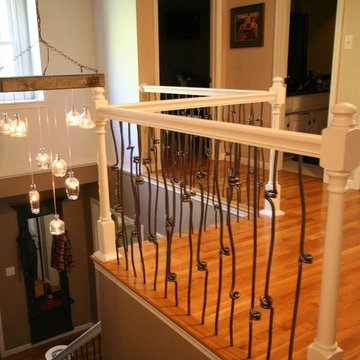
This entry was jazzed up with new stair carpet, a new railing that not only meets code, but is unique to the home, powder coated to a weathered pewter color, a freshly coated handrail and a brand new custom light fixture.
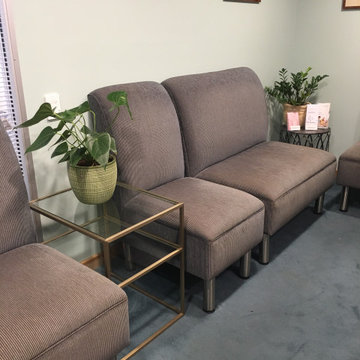
Refreshing this 20 year old medical suite focussed on selecting new wall finishes to complement the carpet and joinery. The existing furniture was a selection of much-loved family heirlooms, which we restored and reupholstered to give a new lease on life. We also came up with a cost-effective solution to refresh the chipped and worn reception counter without needing to completely replace it.
It was important to the client for the refurbishment to engender a sense of calm for patients and staff. Colour is a key factor in establishing mood and ambience, and we went for a refined palette featuring emerald, navy blue and tonal neutrals interspersed with natural timber grains and brassy metallic accents. These elements help establish and air of serenity amid the hustle of a busy hospital.
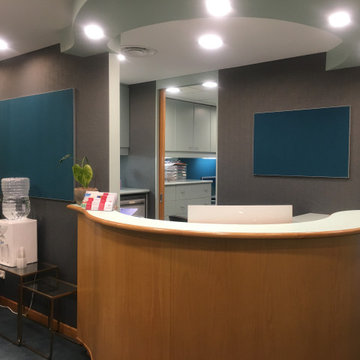
Refreshing this 20 year old medical suite focussed on selecting new wall finishes to complement the carpet and joinery. The existing furniture was a selection of much-loved family heirlooms, which we restored and reupholstered to give a new lease on life. We also came up with a cost-effective solution to refresh the chipped and worn reception counter without needing to completely replace it.
It was important to the client for the refurbishment to engender a sense of calm for patients and staff. Colour is a key factor in establishing mood and ambience, and we went for a refined palette featuring emerald, navy blue and tonal neutrals interspersed with natural timber grains and brassy metallic accents. These elements help establish and air of serenity amid the hustle of a busy hospital.
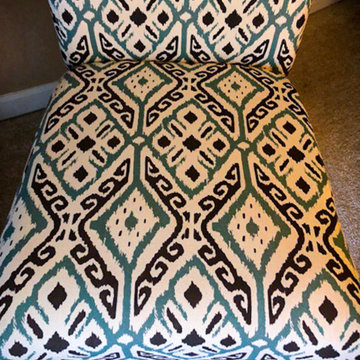
An entryway that goes directly into a living space that was overtaken by storage items and children's items. The homeowners asked that I give it an "adult" makeover and keep it welcoming for guests but also have a calm, organized layout to enjoy.
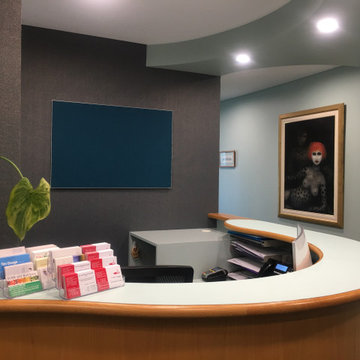
Refreshing this 20 year old medical suite focussed on selecting new wall finishes to complement the carpet and joinery. The existing furniture was a selection of much-loved family heirlooms, which we restored and reupholstered to give a new lease on life. We also came up with a cost-effective solution to refresh the chipped and worn reception counter without needing to completely replace it.
It was important to the client for the refurbishment to engender a sense of calm for patients and staff. Colour is a key factor in establishing mood and ambience, and we went for a refined palette featuring emerald, navy blue and tonal neutrals interspersed with natural timber grains and brassy metallic accents. These elements help establish and air of serenity amid the hustle of a busy hospital.
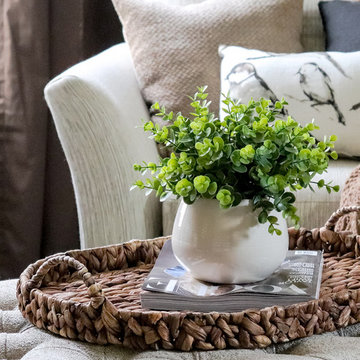
Phase 1 of redecorating this front entry flex space. We utilized this combination space as a dining/sitting area, and added character with wainscotting, new flooring and upgraded stair railing. Phase 2 will include updated wall colors, shelving and table decor, as well as window treatments.
低価格の中くらいな片開きドア玄関 (カーペット敷き) の写真
1
