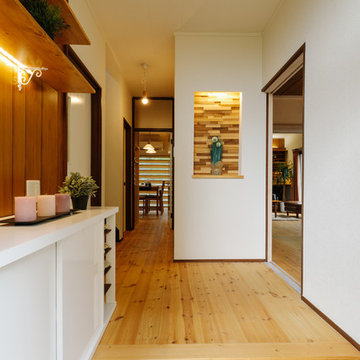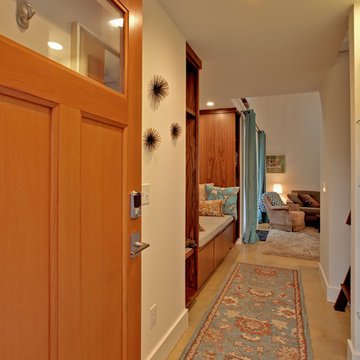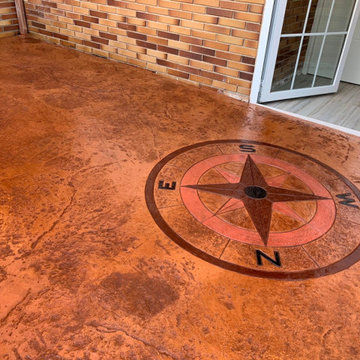低価格の木目調の玄関 (コンクリートの床、無垢フローリング) の写真
絞り込み:
資材コスト
並び替え:今日の人気順
写真 1〜20 枚目(全 20 枚)
1/5

シアトルにある低価格の小さなラスティックスタイルのおしゃれなマッドルーム (グレーの床、板張り壁、茶色い壁、コンクリートの床、ガラスドア、三角天井、板張り天井) の写真
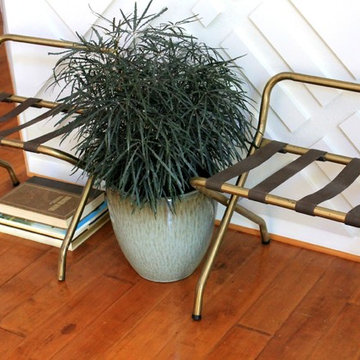
Vintage luggage racks provide a great place for guests to place their purses and bags as they enter the house.
ダラスにある低価格の広いコンテンポラリースタイルのおしゃれな玄関ロビー (グレーの壁、無垢フローリング、白いドア) の写真
ダラスにある低価格の広いコンテンポラリースタイルのおしゃれな玄関ロビー (グレーの壁、無垢フローリング、白いドア) の写真

Family of the character of rice field.
In the surrounding is the countryside landscape, in a 53 yr old Japanese house of 80 tsubos,
the young couple and their children purchased it for residence and decided to renovate.
Making the new concept of living a new life in a 53 yr old Japanese house 53 years ago and continuing to the next generation, we can hope to harmonize between the good ancient things with new things and thought of a house that can interconnect the middle area.
First of all, we removed the part which was expanded and renovated in the 53 years of construction, returned to the original ricefield character style, and tried to insert new elements there.
The Original Japanese style room was made into a garden, and the edge side was made to be outside, adding external factors, creating a comfort of the space where various elements interweave.
The rich space was created by externalizing the interior and inserting new things while leaving the old stuff.
田の字の家
周囲には田園風景がひろがる築53年80坪の日本家屋。
若い夫婦と子が住居として日本家屋を購入しリノベーションをすることとなりました。
53年前の日本家屋を新しい生活の場として次の世代へ住み継がれていくことをコンセプトとし、古く良きモノと新しいモノとを調和させ、そこに中間領域を織り交ぜたような住宅はできないかと考えました。
まず築53年の中で増改築された部分を取り除き、本来の日本家屋の様式である田の字の空間に戻します。そこに必要な空間のボリュームを落とし込んでいきます。そうすることで、必要のない空間(余白の空間)が生まれます。そこに私たちは、外的要素を挿入していくことを試みました。
元々和室だったところを坪庭にしたり、縁側を外部に見立てたりすることで様々な要素が織り交ざりあう空間の心地よさを作り出しました。
昔からある素材を残しつつ空間を新しく作りなおし、そこに外部的要素を挿入することで
豊かな暮らしを生みだしています。
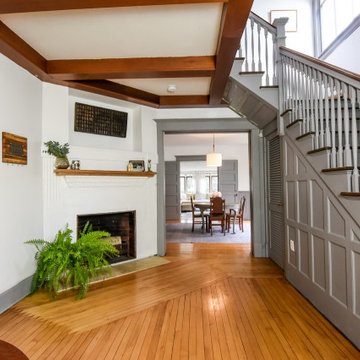
Large Victorian Foyer with Maple floors and Benjamin Moore- Storm Trim
ボストンにある低価格の広いトランジショナルスタイルのおしゃれな玄関ロビー (白い壁、無垢フローリング) の写真
ボストンにある低価格の広いトランジショナルスタイルのおしゃれな玄関ロビー (白い壁、無垢フローリング) の写真
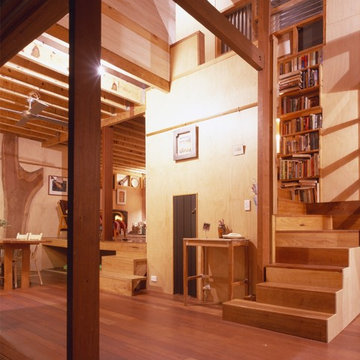
The angled roof matches the topography behind the sliver of land on which the house sits. Views through he house from the water linked the house to the ridge behind. Post a beam details were easy for unskilled workers to make. Timber panels in the windows above the stair open for air. Corrugated plastic takes the place of glass to save cash. Brett Boardman
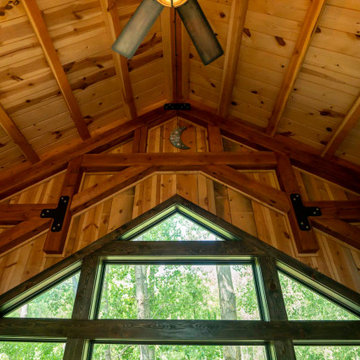
Timber frame cabin with vaulted ceiling
低価格の小さなラスティックスタイルのおしゃれな玄関 (茶色い壁、無垢フローリング、三角天井) の写真
低価格の小さなラスティックスタイルのおしゃれな玄関 (茶色い壁、無垢フローリング、三角天井) の写真
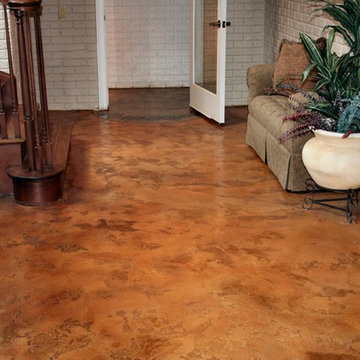
Elite Crete
デンバーにある低価格の中くらいなトラディショナルスタイルのおしゃれな玄関ロビー (白い壁、コンクリートの床、ガラスドア、茶色い床) の写真
デンバーにある低価格の中くらいなトラディショナルスタイルのおしゃれな玄関ロビー (白い壁、コンクリートの床、ガラスドア、茶色い床) の写真
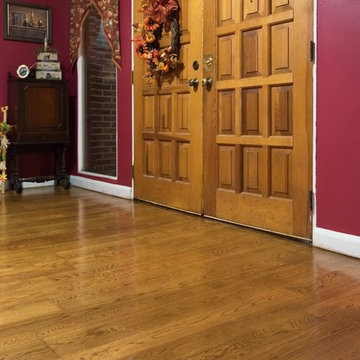
ニューアークにある低価格の中くらいなトラディショナルスタイルのおしゃれな玄関ドア (赤い壁、無垢フローリング、木目調のドア) の写真
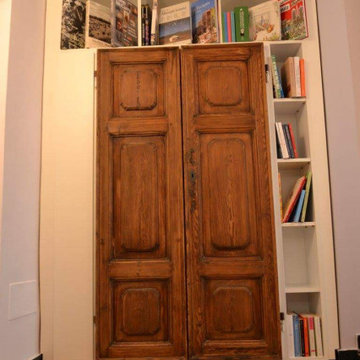
ambiente caldo con pavimentazione in legno recuperato, ambiente storico per colazioni romantiche o cenette a due.
la passione per i libri emerge da ogni angolo, scaffale o ripiano.
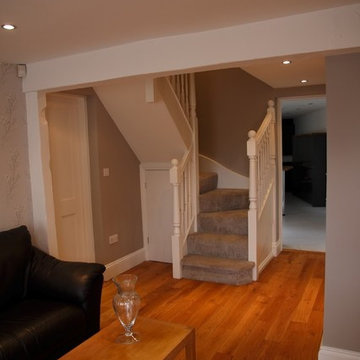
Entrance Hall/Lobby area leading to the kitchen and living room
ハートフォードシャーにある低価格の中くらいなコンテンポラリースタイルのおしゃれな玄関ホール (グレーの壁、無垢フローリング、グレーのドア、茶色い床) の写真
ハートフォードシャーにある低価格の中くらいなコンテンポラリースタイルのおしゃれな玄関ホール (グレーの壁、無垢フローリング、グレーのドア、茶色い床) の写真
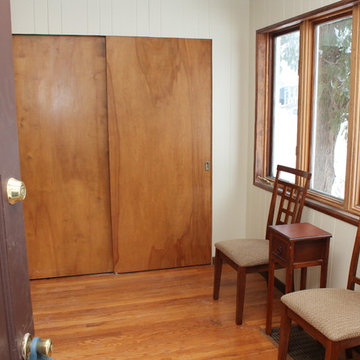
Janelle Ancillotti
ニューヨークにある低価格の中くらいなトラディショナルスタイルのおしゃれな玄関ロビー (白い壁、無垢フローリング、茶色いドア) の写真
ニューヨークにある低価格の中くらいなトラディショナルスタイルのおしゃれな玄関ロビー (白い壁、無垢フローリング、茶色いドア) の写真
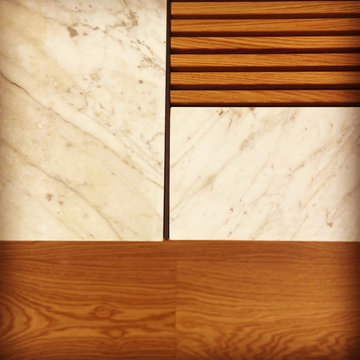
Questa panca è stata creata con materiali di recupero trovati in cantiere e trattati per essere trasformati a nuova vita.
ボローニャにある低価格の小さなコンテンポラリースタイルのおしゃれな玄関ロビー (黄色い壁、無垢フローリング、白いドア、ベージュの床、羽目板の壁) の写真
ボローニャにある低価格の小さなコンテンポラリースタイルのおしゃれな玄関ロビー (黄色い壁、無垢フローリング、白いドア、ベージュの床、羽目板の壁) の写真
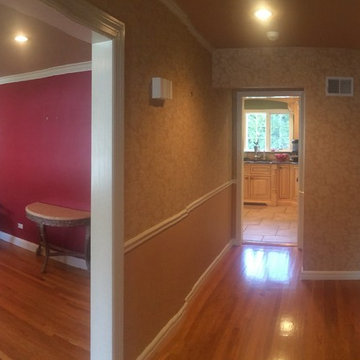
Before photo of living room.
Credit: Rick Yestadt
ニューヨークにある低価格の中くらいなトラディショナルスタイルのおしゃれな玄関ホール (赤い壁、無垢フローリング) の写真
ニューヨークにある低価格の中くらいなトラディショナルスタイルのおしゃれな玄関ホール (赤い壁、無垢フローリング) の写真
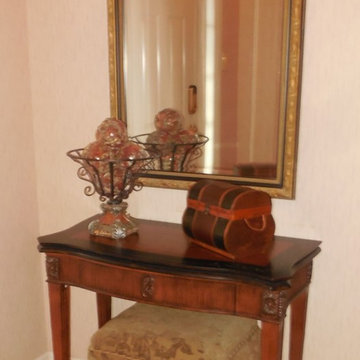
by decorator
リトルロックにある低価格のトラディショナルスタイルのおしゃれな玄関ロビー (ベージュの壁、無垢フローリング、白いドア) の写真
リトルロックにある低価格のトラディショナルスタイルのおしゃれな玄関ロビー (ベージュの壁、無垢フローリング、白いドア) の写真
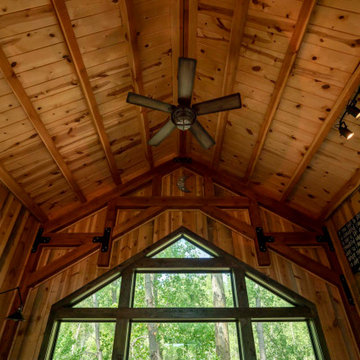
Timber frame cabin with vaulted ceiling
低価格の小さなラスティックスタイルのおしゃれな玄関 (茶色い壁、無垢フローリング、三角天井) の写真
低価格の小さなラスティックスタイルのおしゃれな玄関 (茶色い壁、無垢フローリング、三角天井) の写真
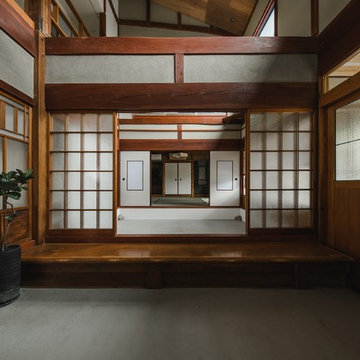
Family of the character of rice field.
In the surrounding is the countryside landscape, in a 53 yr old Japanese house of 80 tsubos,
the young couple and their children purchased it for residence and decided to renovate.
Making the new concept of living a new life in a 53 yr old Japanese house 53 years ago and continuing to the next generation, we can hope to harmonize between the good ancient things with new things and thought of a house that can interconnect the middle area.
First of all, we removed the part which was expanded and renovated in the 53 years of construction, returned to the original ricefield character style, and tried to insert new elements there.
The Original Japanese style room was made into a garden, and the edge side was made to be outside, adding external factors, creating a comfort of the space where various elements interweave.
The rich space was created by externalizing the interior and inserting new things while leaving the old stuff.
田の字の家
周囲には田園風景がひろがる築53年80坪の日本家屋。
若い夫婦と子が住居として日本家屋を購入しリノベーションをすることとなりました。
53年前の日本家屋を新しい生活の場として次の世代へ住み継がれていくことをコンセプトとし、古く良きモノと新しいモノとを調和させ、そこに中間領域を織り交ぜたような住宅はできないかと考えました。
まず築53年の中で増改築された部分を取り除き、本来の日本家屋の様式である田の字の空間に戻します。そこに必要な空間のボリュームを落とし込んでいきます。そうすることで、必要のない空間(余白の空間)が生まれます。そこに私たちは、外的要素を挿入していくことを試みました。
元々和室だったところを坪庭にしたり、縁側を外部に見立てたりすることで様々な要素が織り交ざりあう空間の心地よさを作り出しました。
昔からある素材を残しつつ空間を新しく作りなおし、そこに外部的要素を挿入することで
豊かな暮らしを生みだしています。
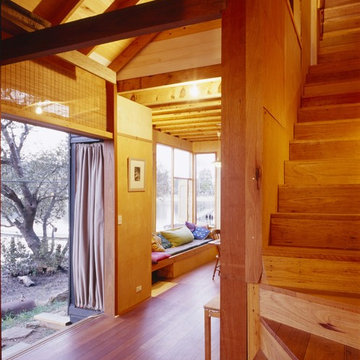
The mixed hardwood stairs were rough jetty timbers, de-nailed & dressed on site with small thicknesser. 4mm Bracing ply is used as a finished wall lining.
Photography Brett Boardman
低価格の木目調の玄関 (コンクリートの床、無垢フローリング) の写真
1
