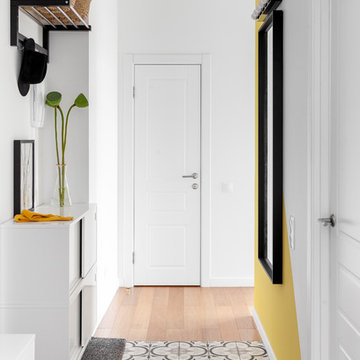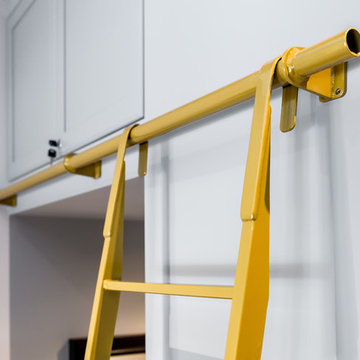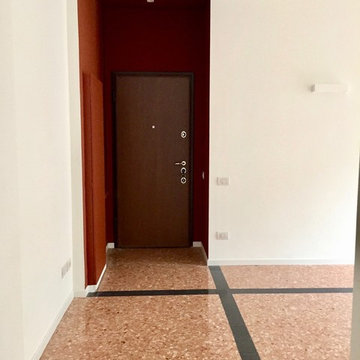低価格の白い玄関 (マルチカラーの床) の写真
絞り込み:
資材コスト
並び替え:今日の人気順
写真 1〜18 枚目(全 18 枚)
1/4

Recuperamos algunas paredes de ladrillo. Nos dan textura a zonas de paso y también nos ayudan a controlar los niveles de humedad y, por tanto, un mayor confort climático.
Creamos una amplia zona de almacenaje en la entrada integrando la puerta corredera del salón y las instalaciones generales de la vivienda.

Functional and organized mud room with custom built natural wood bench and white upper cabinetry.
サクラメントにある低価格の小さなトランジショナルスタイルのおしゃれな玄関 (白い壁、セラミックタイルの床、マルチカラーの床、塗装板張りの壁) の写真
サクラメントにある低価格の小さなトランジショナルスタイルのおしゃれな玄関 (白い壁、セラミックタイルの床、マルチカラーの床、塗装板張りの壁) の写真
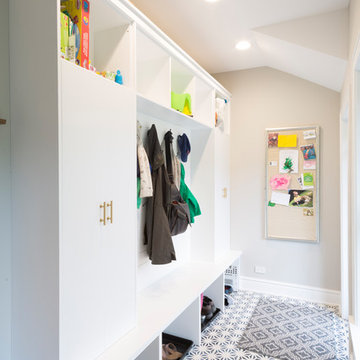
beautiful patterned encaustic tile enlivens the busy entryway
シカゴにある低価格の中くらいなトランジショナルスタイルのおしゃれなマッドルーム (白い壁、セラミックタイルの床、マルチカラーの床) の写真
シカゴにある低価格の中くらいなトランジショナルスタイルのおしゃれなマッドルーム (白い壁、セラミックタイルの床、マルチカラーの床) の写真
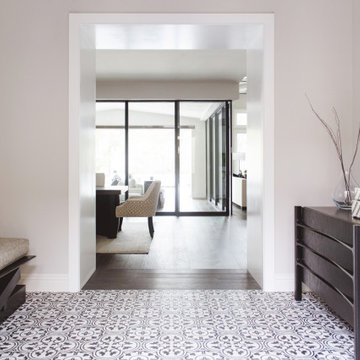
Art is an easy way to transform a space. Here, the art pulls together all the elements of the foyer and adds a splash of color. The black and white theme is accented with blush and gold.
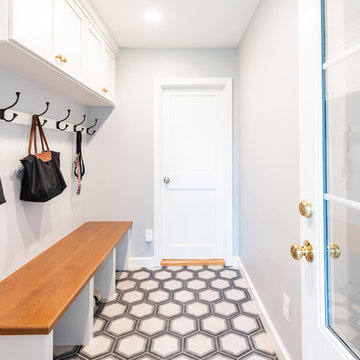
The clean mudroom is complimented by frameless cabinetry, painted Snowcap, and a Cherry stained Honey bench.
フィラデルフィアにある低価格の小さなトランジショナルスタイルのおしゃれなマッドルーム (グレーの壁、コンクリートの床、白いドア、マルチカラーの床) の写真
フィラデルフィアにある低価格の小さなトランジショナルスタイルのおしゃれなマッドルーム (グレーの壁、コンクリートの床、白いドア、マルチカラーの床) の写真
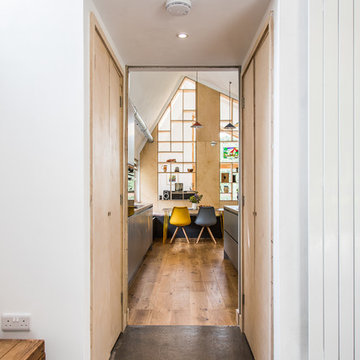
A view through to the open plan kitchen diner with plywood floor-to-ceiling feature storage wall.
他の地域にある低価格の中くらいなコンテンポラリースタイルのおしゃれな玄関ホール (白い壁、コンクリートの床、グレーのドア、マルチカラーの床、三角天井、板張り壁) の写真
他の地域にある低価格の中くらいなコンテンポラリースタイルのおしゃれな玄関ホール (白い壁、コンクリートの床、グレーのドア、マルチカラーの床、三角天井、板張り壁) の写真
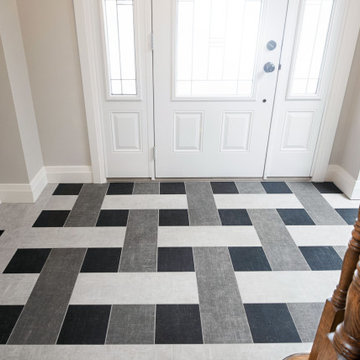
This mudroom/laundry area was dark and disorganized. We created some much needed storage, stacked the laundry to provide more space, and a seating area for this busy family. The random hexagon tile pattern on the floor was created using 3 different shades of the same tile. We really love finding ways to use standard materials in new and fun ways that heighten the design and make things look custom. We did the same with the floor tile in the front entry, creating a basket-weave/plaid look with a combination of tile colours and sizes. A geometric light fixture and some fun wall hooks finish the space.
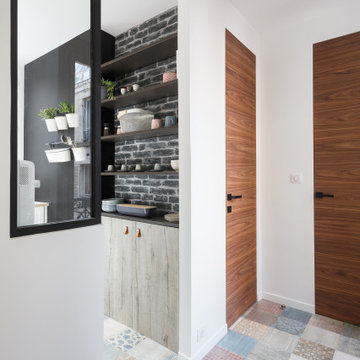
Transformer une entrée sans intérêt en un espace design baigné de lumière pour louer en Airbnb.
Les anciennes portes ont étés déposées pour intégrer de grandes et belles portes à pommelles invisibles de fabrication italienne.
La porte de la cuisine a été supprimée et une verrière a été mise en place qui ouvre sur un linéaire d'étagères et de placards décoratifs.
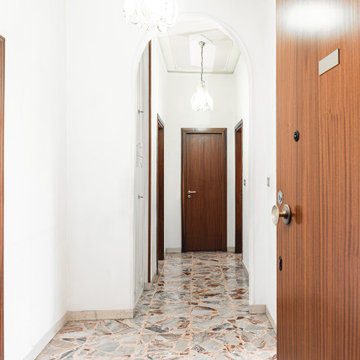
Committente: Studio Immobiliare GR Firenze. Ripresa fotografica: impiego obiettivo 24mm su pieno formato; macchina su treppiedi con allineamento ortogonale dell'inquadratura; impiego luce naturale esistente con l'ausilio di luci flash e luci continue 5400°K. Post-produzione: aggiustamenti base immagine; fusione manuale di livelli con differente esposizione per produrre un'immagine ad alto intervallo dinamico ma realistica; rimozione elementi di disturbo. Obiettivo commerciale: realizzazione fotografie di complemento ad annunci su siti web agenzia immobiliare; pubblicità su social network; pubblicità a stampa (principalmente volantini e pieghevoli).

Recuperamos algunas paredes de ladrillo. Nos dan textura a zonas de paso y también nos ayudan a controlar los niveles de humedad y, por tanto, un mayor confort climático.
Creamos una amplia zona de almacenaje en la entrada integrando la puerta corredera del salón y las instalaciones generales de la vivienda.
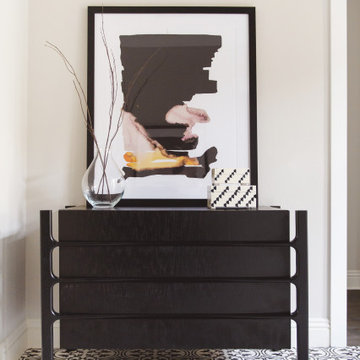
Art is an easy way to transform a space. Here, the art pulls together all the elements of the foyer and adds a splash of color. The black and white theme is accented with blush and gold.
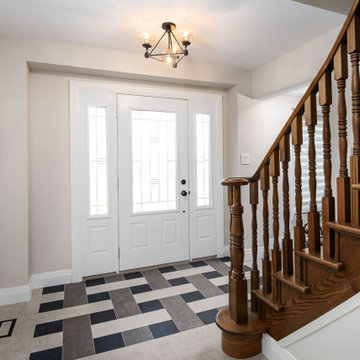
This mudroom/laundry area was dark and disorganized. We created some much needed storage, stacked the laundry to provide more space, and a seating area for this busy family. The random hexagon tile pattern on the floor was created using 3 different shades of the same tile. We really love finding ways to use standard materials in new and fun ways that heighten the design and make things look custom. We did the same with the floor tile in the front entry, creating a basket-weave/plaid look with a combination of tile colours and sizes. A geometric light fixture and some fun wall hooks finish the space.
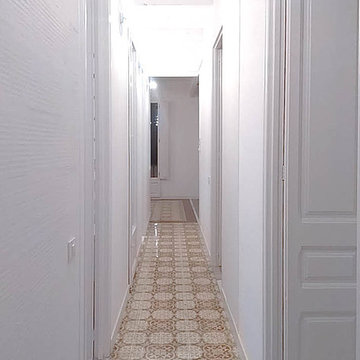
バルセロナにある低価格の小さなトランジショナルスタイルのおしゃれな玄関ロビー (白い壁、セラミックタイルの床、木目調のドア、マルチカラーの床) の写真
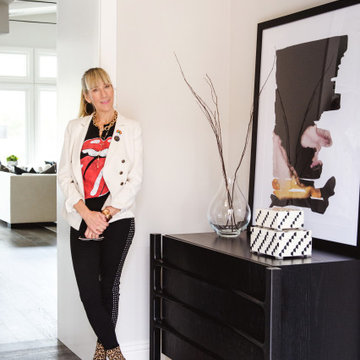
Art is an easy way to transform a space. Here, the art pulls together all the elements of the foyer and adds a splash of color. The black and white theme is accented with blush and gold.
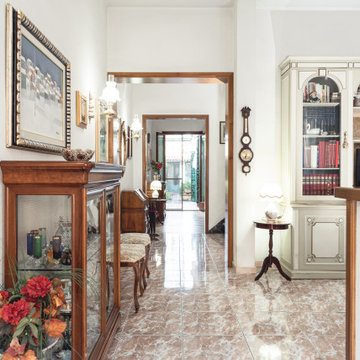
Committente: Studio Immobiliare GR Firenze. Ripresa fotografica: impiego obiettivo 24mm su pieno formato; macchina su treppiedi con allineamento ortogonale dell'inquadratura; impiego luce naturale esistente con l'ausilio di luci flash e luci continue 5400°K. Post-produzione: aggiustamenti base immagine; fusione manuale di livelli con differente esposizione per produrre un'immagine ad alto intervallo dinamico ma realistica; rimozione elementi di disturbo. Obiettivo commerciale: realizzazione fotografie di complemento ad annunci su siti web agenzia immobiliare; pubblicità su social network; pubblicità a stampa (principalmente volantini e pieghevoli).
低価格の白い玄関 (マルチカラーの床) の写真
1
