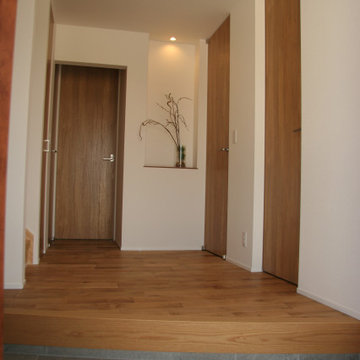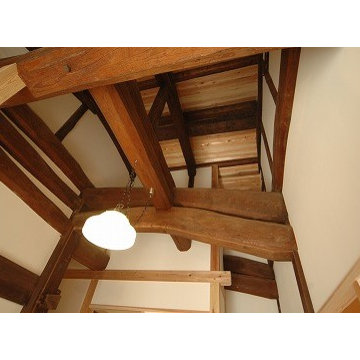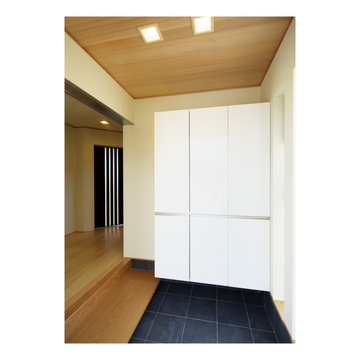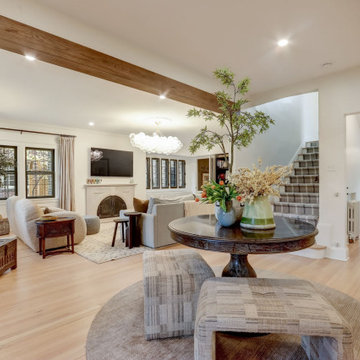低価格の玄関 (全タイプの天井の仕上げ、淡色無垢フローリング、テラコッタタイルの床) の写真
絞り込み:
資材コスト
並び替え:今日の人気順
写真 1〜17 枚目(全 17 枚)
1/5
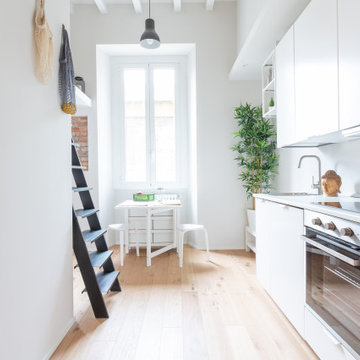
L’ingresso mostra la struttura dell’appartamento: il corridoio passante con a sinistra bagno e a destra, in ordine, un pratico armadio guardaroba, una cucina completa, e uno spazio tv-libreria. Dopo il bagno un piccolo soppalco: sotto divano-letto, sopra zona notte. Lo spazio è molto luminoso, grazie alla finestra che domina l’appartamento. Per assecondare questo punto di forza abbiamo scelto un arredo chiaro, riscaldato dal parquet in rovere.

this modern farmhouse style entryway design features a subtle geometric wallpaper design that adds enough depths that don't outshine the central element being the beautiful round farmhouse style natural wood decorated with a simple display of various glass vases table topped by this gorgeously sophisticated brass and glass chandelier. This combination of material adds beauty sophistication and class to this entryway.
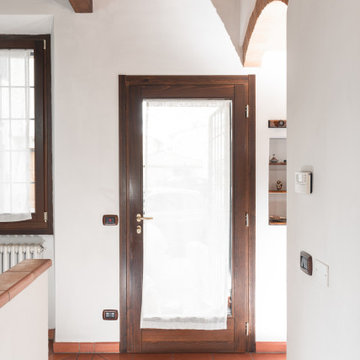
Committente: Studio Immobiliare GR Firenze. Ripresa fotografica: impiego obiettivo 24mm su pieno formato; macchina su treppiedi con allineamento ortogonale dell'inquadratura; impiego luce naturale esistente con l'ausilio di luci flash e luci continue 5400°K. Post-produzione: aggiustamenti base immagine; fusione manuale di livelli con differente esposizione per produrre un'immagine ad alto intervallo dinamico ma realistica; rimozione elementi di disturbo. Obiettivo commerciale: realizzazione fotografie di complemento ad annunci su siti web agenzia immobiliare; pubblicità su social network; pubblicità a stampa (principalmente volantini e pieghevoli).

Très belle réalisation d'une Tiny House sur Lacanau fait par l’entreprise Ideal Tiny.
A la demande du client, le logement a été aménagé avec plusieurs filets LoftNets afin de rentabiliser l’espace, sécuriser l’étage et créer un espace de relaxation suspendu permettant de converser un maximum de luminosité dans la pièce.
Références : Deux filets d'habitation noirs en mailles tressées 15 mm pour la mezzanine et le garde-corps à l’étage et un filet d'habitation beige en mailles tressées 45 mm pour la terrasse extérieure.
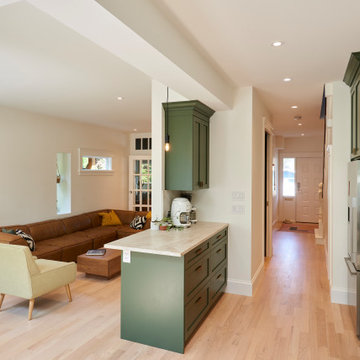
Entrance (Right)
バンクーバーにある低価格の中くらいなコンテンポラリースタイルのおしゃれな玄関ロビー (白い壁、淡色無垢フローリング、ベージュの床、格子天井) の写真
バンクーバーにある低価格の中くらいなコンテンポラリースタイルのおしゃれな玄関ロビー (白い壁、淡色無垢フローリング、ベージュの床、格子天井) の写真
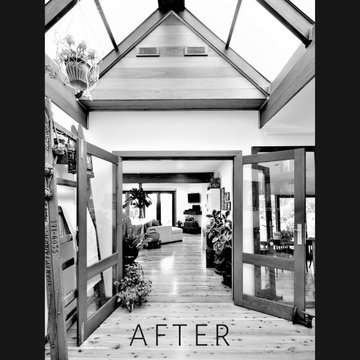
シドニーにある低価格の中くらいなラスティックスタイルのおしゃれな玄関ロビー (白い壁、淡色無垢フローリング、濃色木目調のドア、マルチカラーの床、塗装板張りの天井、板張り壁) の写真
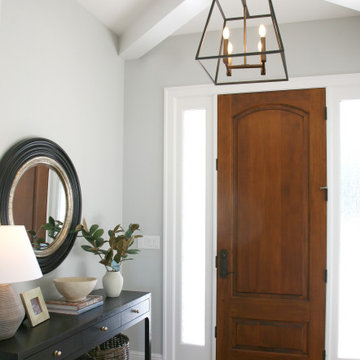
The stained front door is beautiful when paired with the thick coffered ceiling and trim detailing on this spectacular home. The round rug and front foyer table are perfectly appointed by the homeowner to greet guests.
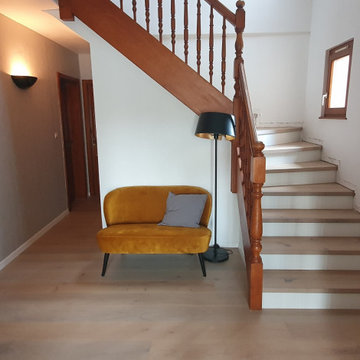
Voici l'entrée de mes clients avant mon intervention.
Le sol a été changé, mais ils n'aiment pas la couleur des boiseries, trop foncées et trop datées à leur goût.
Ils souhaitent conserver leur mobilier.
Leur demande : rendre l'ensemble plus contemporain, tout en apportant un côté cosy.
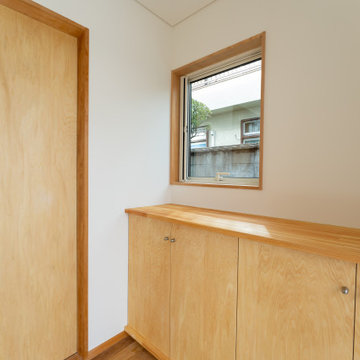
千代が丘の家の玄関のカウンターです。
カウンターの下は靴箱になっており、左に見える扉の向こうがトイレです。
リビングから玄関ホールに向かうと正面に小窓があり、視線が抜けるので実際より広く感じます。また、この窓のおかげで日中は明るく過ごせます。
他の地域にある低価格の小さな和モダンなおしゃれな玄関 (白い壁、淡色無垢フローリング、白いドア、クロスの天井、壁紙、白い天井) の写真
他の地域にある低価格の小さな和モダンなおしゃれな玄関 (白い壁、淡色無垢フローリング、白いドア、クロスの天井、壁紙、白い天井) の写真
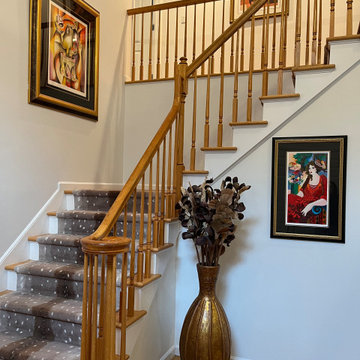
Hallway was decluttered and an animal print runner was added to the stairway. Artwork was selectively hung.
ニューヨークにある低価格の中くらいなトランジショナルスタイルのおしゃれな玄関ホール (白い壁、淡色無垢フローリング、白いドア、ベージュの床、三角天井) の写真
ニューヨークにある低価格の中くらいなトランジショナルスタイルのおしゃれな玄関ホール (白い壁、淡色無垢フローリング、白いドア、ベージュの床、三角天井) の写真
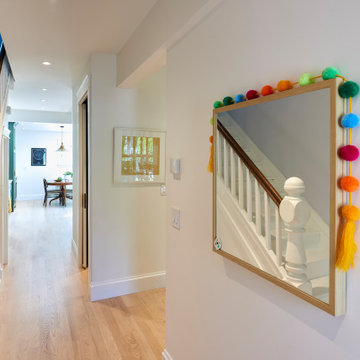
Entrance
バンクーバーにある低価格の中くらいなコンテンポラリースタイルのおしゃれな玄関ロビー (白い壁、淡色無垢フローリング、ベージュの床、格子天井) の写真
バンクーバーにある低価格の中くらいなコンテンポラリースタイルのおしゃれな玄関ロビー (白い壁、淡色無垢フローリング、ベージュの床、格子天井) の写真
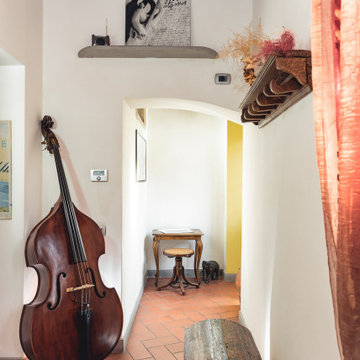
Committente: Studio Immobiliare GR Firenze. Ripresa fotografica: impiego obiettivo 24mm su pieno formato; macchina su treppiedi con allineamento ortogonale dell'inquadratura; impiego luce naturale esistente con l'ausilio di luci flash e luci continue 5400°K. Post-produzione: aggiustamenti base immagine; fusione manuale di livelli con differente esposizione per produrre un'immagine ad alto intervallo dinamico ma realistica; rimozione elementi di disturbo. Obiettivo commerciale: realizzazione fotografie di complemento ad annunci su siti web agenzia immobiliare; pubblicità su social network; pubblicità a stampa (principalmente volantini e pieghevoli).
低価格の玄関 (全タイプの天井の仕上げ、淡色無垢フローリング、テラコッタタイルの床) の写真
1

