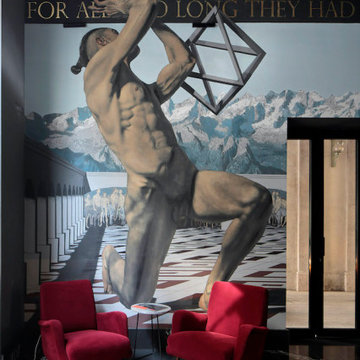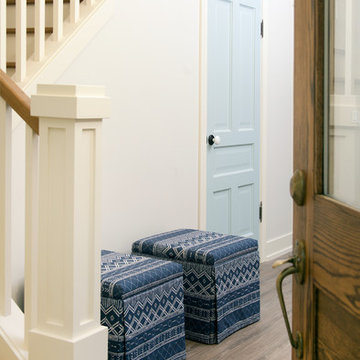低価格の、ラグジュアリーな巨大な玄関 (クッションフロア) の写真
絞り込み:
資材コスト
並び替え:今日の人気順
写真 1〜16 枚目(全 16 枚)
1/5

This lakeside retreat has been in the family for generations & is lovingly referred to as "the magnet" because it pulls friends and family together. When rebuilding on their family's land, our priority was to create the same feeling for generations to come.
This new build project included all interior & exterior architectural design features including lighting, flooring, tile, countertop, cabinet, appliance, hardware & plumbing fixture selections. My client opted in for an all inclusive design experience including space planning, furniture & decor specifications to create a move in ready retreat for their family to enjoy for years & years to come.
It was an honor designing this family's dream house & will leave you wanting a little slice of waterfront paradise of your own!

2-story open foyer with custom trim work and luxury vinyl flooring.
他の地域にあるラグジュアリーな巨大なビーチスタイルのおしゃれな玄関ロビー (マルチカラーの壁、クッションフロア、白いドア、マルチカラーの床、格子天井、羽目板の壁) の写真
他の地域にあるラグジュアリーな巨大なビーチスタイルのおしゃれな玄関ロビー (マルチカラーの壁、クッションフロア、白いドア、マルチカラーの床、格子天井、羽目板の壁) の写真
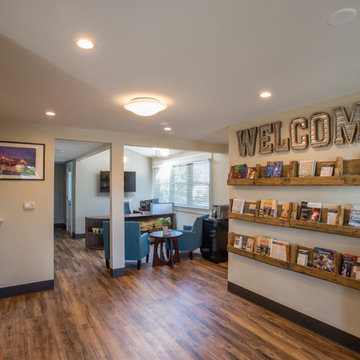
Opening the center area and drawing visitors to the reception desk in the back using the TV as a visual guide.
Northern Glow Photography
デンバーにあるラグジュアリーな巨大なモダンスタイルのおしゃれな玄関ロビー (ベージュの壁、クッションフロア) の写真
デンバーにあるラグジュアリーな巨大なモダンスタイルのおしゃれな玄関ロビー (ベージュの壁、クッションフロア) の写真
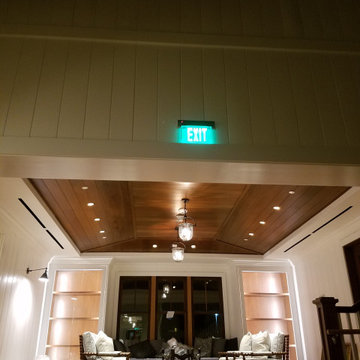
Classy elegant seaside manner.
ラグジュアリーな巨大なおしゃれな玄関ロビー (白い壁、クッションフロア、茶色い床、全タイプの天井の仕上げ、羽目板の壁) の写真
ラグジュアリーな巨大なおしゃれな玄関ロビー (白い壁、クッションフロア、茶色い床、全タイプの天井の仕上げ、羽目板の壁) の写真
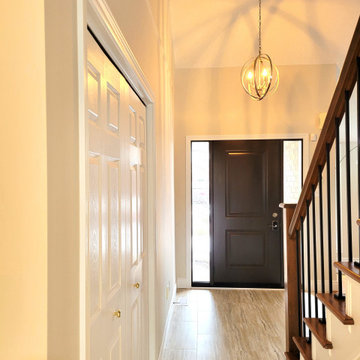
This renovation included work on both the main floor and basement. We started in the basement, where we replaced the floors with a luxury vinyl plank, replaced the baseboards and door casing, and installed wall sconces. We also added an additional 3 piece washroom in the basement, which included a vanity and top, toilet, shower base with sliding glass door system and shower faucet kit.
On the main floor, the kitchen was fully gutted, and the dividing wall between the dining room and kitchen was moved back, to expand the kitchen further; this was a load bearing wall. Due to this, we also enclosed the doorway to the dining room from the kitchen. An entirely new kitchen was installed in an MDF finish with a Michigan door style, featuring brushed nickel accents. The flooring throughout the main floor, including the kitchen was replaced with a luxury vinyl plank. A beautiful porcelain tile was installed for the kitchen backsplash with a quartz countertop. The client opted for a hooded fan with tile going up the surrounding walls, with decorative pendant lights and pot lights to brighten the space. The kitchen includes multiple storage solutions, including: 2 magic corners, a garbage/recycling system, and pull out drawer systems in the pantry. On the main floor, we also updated the powder room with a new vanity and top and toilet and installed a new laundry sink base unit in the laundry room. The railings and treads on the stairs were repainted, as well as all of the walls on the main floor. Due to the height of the new floor, the casing also had to be replaced on all of the doors on the main floor, and additional doorstop had to be added to each door.
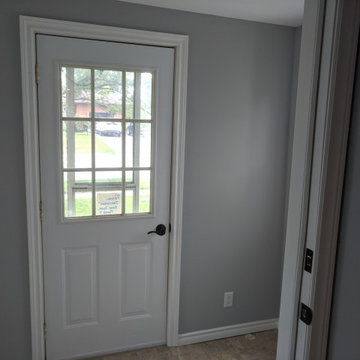
Front Entry
他の地域にあるラグジュアリーな巨大なトラディショナルスタイルのおしゃれなマッドルーム (グレーの壁、クッションフロア、白いドア、マルチカラーの床) の写真
他の地域にあるラグジュアリーな巨大なトラディショナルスタイルのおしゃれなマッドルーム (グレーの壁、クッションフロア、白いドア、マルチカラーの床) の写真
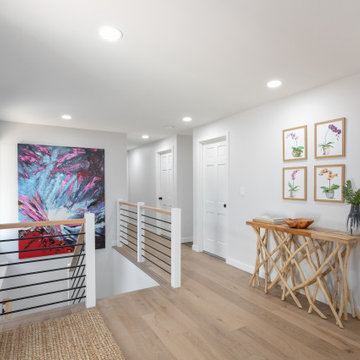
Horizontal railing to the basement adds a modern touch. Engineered European White Oak flooring connects all the spaces.
ポートランドにあるラグジュアリーな巨大なモダンスタイルのおしゃれな玄関ドア (白い壁、クッションフロア、黒いドア、ベージュの床) の写真
ポートランドにあるラグジュアリーな巨大なモダンスタイルのおしゃれな玄関ドア (白い壁、クッションフロア、黒いドア、ベージュの床) の写真
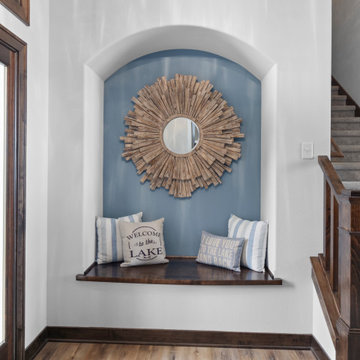
This lakeside retreat has been in the family for generations & is lovingly referred to as "the magnet" because it pulls friends and family together. When rebuilding on their family's land, our priority was to create the same feeling for generations to come.
This new build project included all interior & exterior architectural design features including lighting, flooring, tile, countertop, cabinet, appliance, hardware & plumbing fixture selections. My client opted in for an all inclusive design experience including space planning, furniture & decor specifications to create a move in ready retreat for their family to enjoy for years & years to come.
It was an honor designing this family's dream house & will leave you wanting a little slice of waterfront paradise of your own!
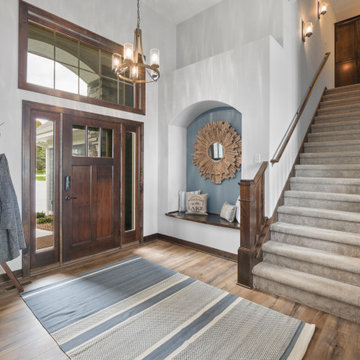
This lakeside retreat has been in the family for generations & is lovingly referred to as "the magnet" because it pulls friends and family together. When rebuilding on their family's land, our priority was to create the same feeling for generations to come.
This new build project included all interior & exterior architectural design features including lighting, flooring, tile, countertop, cabinet, appliance, hardware & plumbing fixture selections. My client opted in for an all inclusive design experience including space planning, furniture & decor specifications to create a move in ready retreat for their family to enjoy for years & years to come.
It was an honor designing this family's dream house & will leave you wanting a little slice of waterfront paradise of your own!
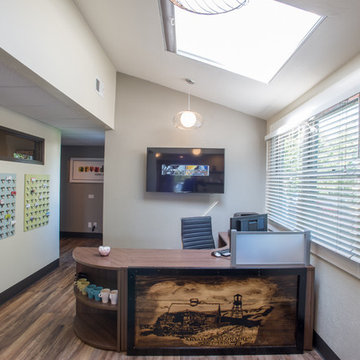
To the left of the reception, a uniform business card display / holder was made using wood panels and bull-clips. No more messy pin board, and members can be sure their cards will be seen
Northern Glow Photography
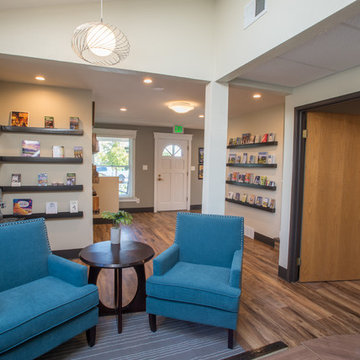
A seating area allows visitors to have a coffee or water while they wait for a meeting. In the background, custom metal shelving was welded to fit the space and allow for more display/storage of local advertising.
Northern Glow Photography
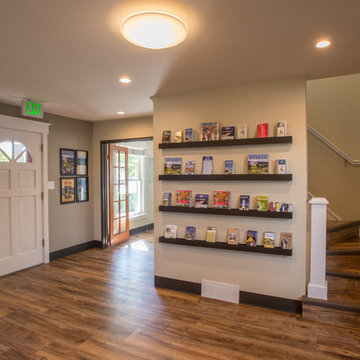
New flooring, raised ceiling and more custom shelving allow for an open concept where visitors can engage with the information on display.
Northern Glow Photography
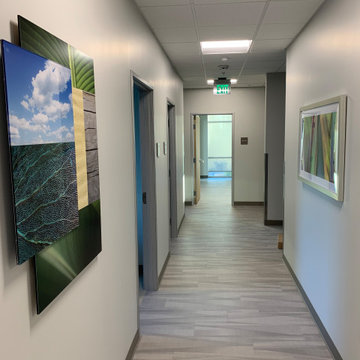
Massive three stories 84 rooms plus Corredor’s entries and lobbies and Two entryway three story staircases.
ラグジュアリーな巨大なインダストリアルスタイルのおしゃれな玄関ホール (白い壁、クッションフロア、茶色い床、全タイプの天井の仕上げ、全タイプの壁の仕上げ) の写真
ラグジュアリーな巨大なインダストリアルスタイルのおしゃれな玄関ホール (白い壁、クッションフロア、茶色い床、全タイプの天井の仕上げ、全タイプの壁の仕上げ) の写真
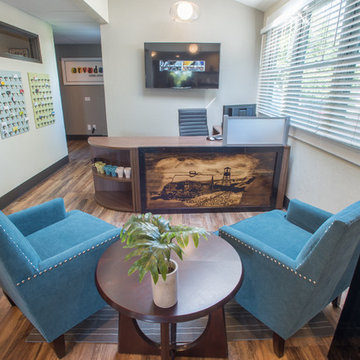
Local Artist created this wood-burning for our front desk feature by hand
Northern Glow Photography
デンバーにあるラグジュアリーな巨大なモダンスタイルのおしゃれな玄関ロビー (クッションフロア、グレーの壁) の写真
デンバーにあるラグジュアリーな巨大なモダンスタイルのおしゃれな玄関ロビー (クッションフロア、グレーの壁) の写真
低価格の、ラグジュアリーな巨大な玄関 (クッションフロア) の写真
1
