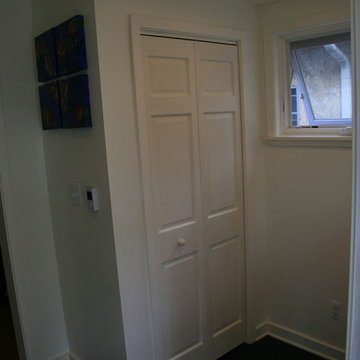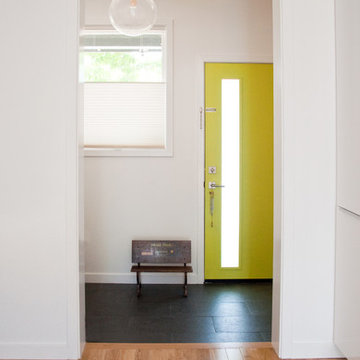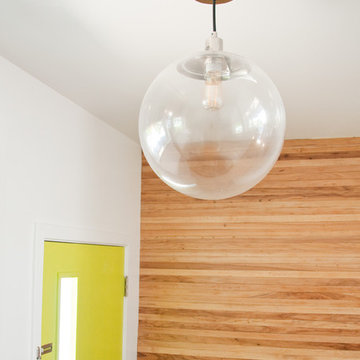お手頃価格の玄関 (黒い床、黄色いドア) の写真
絞り込み:
資材コスト
並び替え:今日の人気順
写真 1〜3 枚目(全 3 枚)
1/4

This project was featured in the Star Tribune Every Day Solutions. The exiting 3 season front porch was never utilized, and the couple needed a home office. The 1914 house did not have a front entry space for the numerous guests the couple usually hosted, so a bench with storage bins and front closet was designed. The other 2/3rds of the space was the 64 square foot office, desks custom built with the lumber that was removed from the existing porch. A creative solution to have a “Front Porch” feel was to make a series of platforms as the steps for places to perch while momma gardens and for planters to sit.
お手頃価格の玄関 (黒い床、黄色いドア) の写真
1

