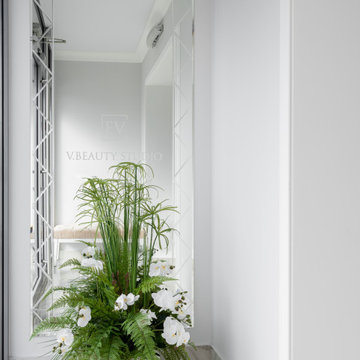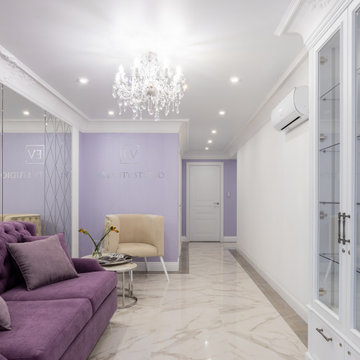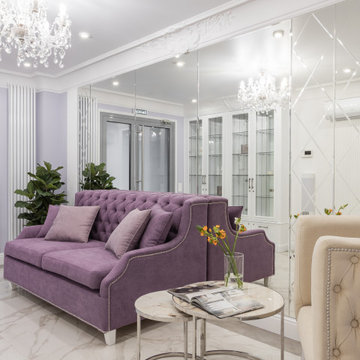お手頃価格の両開きドア玄関 (磁器タイルの床、グレーのドア) の写真
絞り込み:
資材コスト
並び替え:今日の人気順
写真 1〜12 枚目(全 12 枚)
1/5
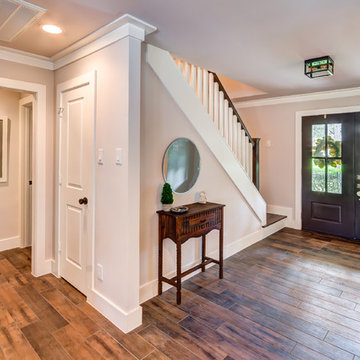
Double Farmhouse Doors painted Benjamin Moore Iron Mountain, Clean Updated Staircase, Petite Entry Table, Under Stairs Closet, Brown/Gray Wood Look Tile, Modern Flat Trim and Crown, Antique Entry Console, Magnolia Wreaths, Sherwin Williams Eider White Ceilings and Walls, Sherwin Williams High Reflective White Trim, Open Concept Floorplan connecting to Dining and Living Room. Photo by Bayou City 360
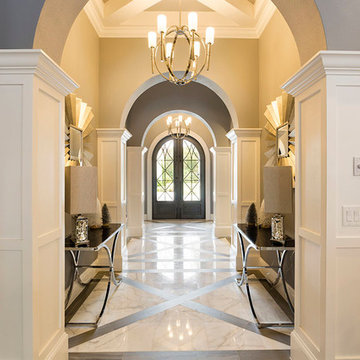
The entry way was designed to be eye catching and soothing. Using a mix of materials on the floor that is replicated in the ceiling ties the whole space together.
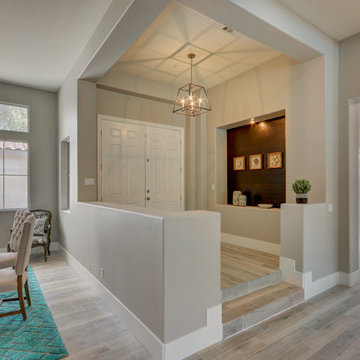
Luxury Home Staging project - THE HOUSE of Vegas
ラスベガスにあるお手頃価格の中くらいなトランジショナルスタイルのおしゃれな玄関ロビー (グレーの壁、磁器タイルの床、グレーのドア、グレーの床) の写真
ラスベガスにあるお手頃価格の中くらいなトランジショナルスタイルのおしゃれな玄関ロビー (グレーの壁、磁器タイルの床、グレーのドア、グレーの床) の写真
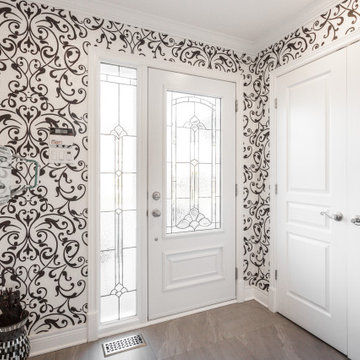
Designing a classic white and black vestibule entry can create a stylish and timeless space that sets the tone for the rest of your home. Here are some ideas to achieve this look:
1.Wall Colors: Paint the walls in crisp white to create a clean and fresh backdrop for the vestibule. Consider using a washable and durable paint finish or wall paper to withstand high traffic and potential scuffs.
2.Black Accents: Introduce black accents to add contrast and sophistication to the space. This can be achieved through elements such as a black front door, black trim or moldings, or black decorative hardware on doors and cabinets.
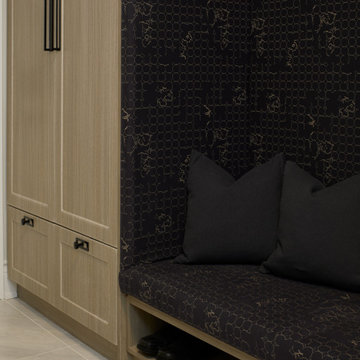
We are Dexign Matter, an award-winning studio sought after for crafting multi-layered interiors that we expertly curated to fulfill individual design needs.
Design Director Zoe Lee’s passion for customization is evident in this city residence where she melds the elevated experience of luxury hotels with a soft and inviting atmosphere that feels welcoming. Lee’s panache for artful contrasts pairs the richness of strong materials, such as oak and porcelain, with the sophistication of contemporary silhouettes. “The goal was to create a sense of indulgence and comfort, making every moment spent in the homea truly memorable one,” says Lee.
By enlivening a once-predominantly white colour scheme with muted hues and tactile textures, Lee was able to impart a characterful countenance that still feels comfortable. She relied on subtle details to ensure this is a residence infused with softness. “The carefully placed and concealed LED light strips throughout create a gentle and ambient illumination,” says Lee.
“They conjure a warm ambiance, while adding a touch of modernity.” Further finishes include a Shaker feature wall in the living room. It extends seamlessly to the room’s double-height ceiling, adding an element of continuity and establishing a connection with the primary ensuite’s wood panelling. “This integration of design elements creates a cohesive and visually appealing atmosphere,” Lee says.
The ensuite’s dramatically veined marble-look is carried from the walls to the countertop and even the cabinet doors. “This consistent finish serves as another unifying element, transforming the individual components into a
captivating feature wall. It adds an elegant touch to the overall aesthetic of the space.”
Pops of black hardware throughout channel that elegance and feel welcoming. Lee says, “The furnishings’ unique characteristics and visual appeal contribute to a sense of continuous luxury – it is now a home that is both bespoke and wonderfully beckoning.”
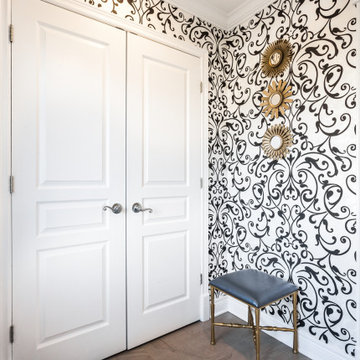
9. Personal Touches: Incorporate elements that reflect your personal style, such as a decorative rug in black and white or a family photo gallery on one of the walls. These personal touches can make the vestibule feel welcoming and unique to your home.
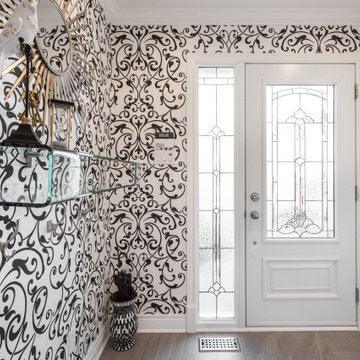
3. Flooring: Install black and white marble or ceramic tiles in a classic checkerboard pattern for a timeless and elegant look. This flooring choice adds visual interest and complements the black and white color scheme.
or go neutral as shown if you are using a bold wall paper.
4.Lighting Fixtures: Choose statement lighting fixtures that enhance the classic style of the vestibule. Consider a black chandelier or pendant light for overhead illumination. Wall sconces with black finishes can also provide additional lighting and accentuate the space., or simply used recessed LED lights with a warm finish between 2700 to 3000K. (don't go cheap on lighting, remember this is the first space you see when you enter your home.
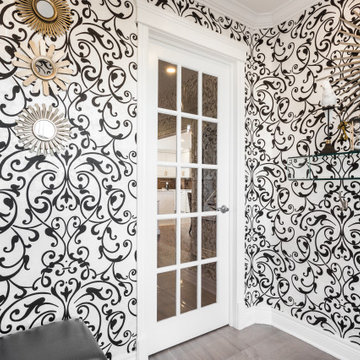
7. Decorative Accessories: Add classic and elegant decorative accessories to enhance the vestibule's style. Consider placing a white ceramic or marble vase with fresh flowers on a console table. Hang black and white artwork or photographs on the walls for a personal touch.
8. Trim and Moldings: Install white crown moldings and baseboards to frame the walls and create a polished look. These classic architectural elements add depth and elegance to the vestibule.
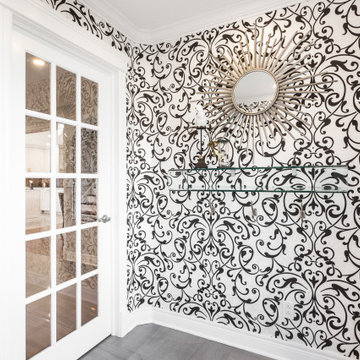
5.Wainscoting or Paneling: Add architectural interest to the walls with wainscoting or paneling. Install white beadboard or raised paneling on the lower portion of the walls to create a classic and elegant look. This can also help protect the walls from scuffs and scratches. you can add wall paper above your wainscoting for a less dramatic look.
6.Mirrors: Incorporate mirrors to create a sense of space and reflect light. Hang a large rectangular or oval mirror on one of the walls to both serve a functional purpose and add a touch of elegance to the vestibule.
お手頃価格の両開きドア玄関 (磁器タイルの床、グレーのドア) の写真
1
