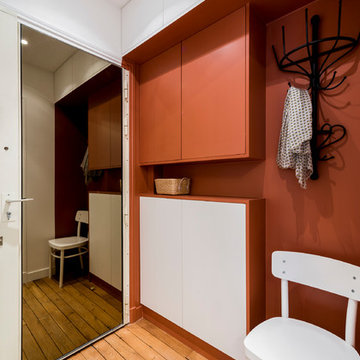お手頃価格の玄関 (淡色無垢フローリング、テラゾーの床、赤い壁) の写真
絞り込み:
資材コスト
並び替え:今日の人気順
写真 1〜17 枚目(全 17 枚)
1/5
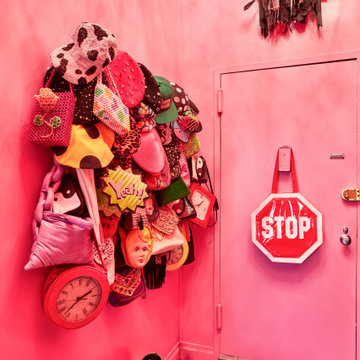
Pink, purple, and gold adorn this gorgeous, NYC loft space located in the Easy Village. Storage space or art gallery? We curate prints, patterns, color, and ornate antiques seamlessly and intentionally. To maximize our client's closet storage, we showcased her best bags & hats by the door. A few tall, metallic cowboy boots begging to be worn complete the experience.
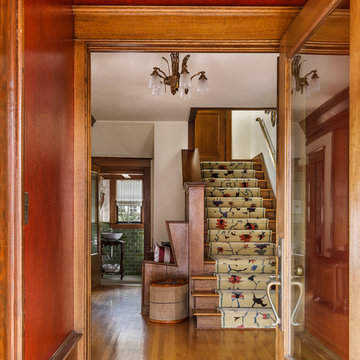
ポートランドにあるお手頃価格の小さなトラディショナルスタイルのおしゃれな玄関ロビー (赤い壁、淡色無垢フローリング、淡色木目調のドア、茶色い床) の写真

L'entrée de cette appartement était un peu "glaciale" (toute blanche avec des spots)... Et s'ouvrait directement sur le salon. Nous l'avons égayée d'un rouge acidulé, de jolies poignées dorées et d'un chêne chaleureux au niveau des bancs coffres et du claustra qui permet à présent de créer un SAS.
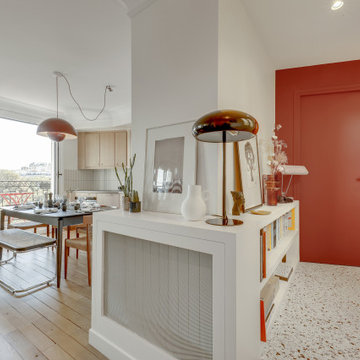
Entrée spacieuse dans des tons rouges terracotta avec un beau terrazzo
パリにあるお手頃価格の広いコンテンポラリースタイルのおしゃれな玄関ロビー (赤い壁、テラゾーの床、白い床) の写真
パリにあるお手頃価格の広いコンテンポラリースタイルのおしゃれな玄関ロビー (赤い壁、テラゾーの床、白い床) の写真
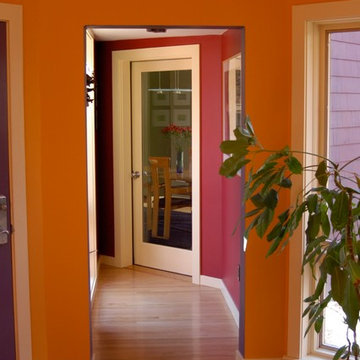
A dining pavilion that floats in the water on the city side of the house and floats in air on the rural side of the house. There is waterfall that runs under the house connecting the orthogonal pond on the city side with the free form pond on the rural side.
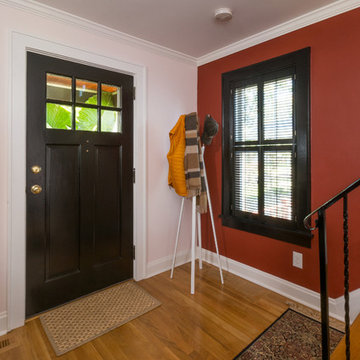
Designed by Monica Lewis, CMKBD. MCR, UDCP
Todd Yarrington - Professional photography.
コロンバスにあるお手頃価格の中くらいなトラディショナルスタイルのおしゃれな玄関ドア (赤い壁、淡色無垢フローリング、黒いドア) の写真
コロンバスにあるお手頃価格の中くらいなトラディショナルスタイルのおしゃれな玄関ドア (赤い壁、淡色無垢フローリング、黒いドア) の写真
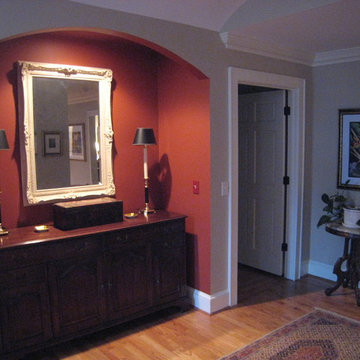
The niche was formerly a coat closet. The kitchen with the blue cabinets and the paneled room with the fireplace and the green striped foyer are the before pictures. We knocked out a wall between the kitchen and the paneled great room to make one open space. Also a wall was knocked out in the foyer to create an opening into the adjoining dining room. The closet was eliminated and turned into a niche with an arch to make it more welcoming.
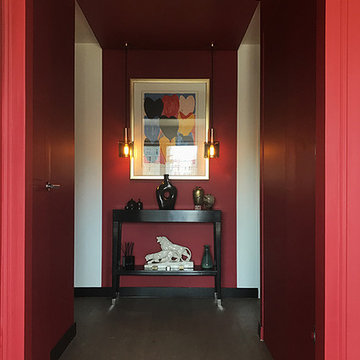
Entrée mise en scène en couleur (peinture Ressources) et par la création d'un faux plafond et corniches éclairées.
photo OPM
パリにあるお手頃価格の中くらいなコンテンポラリースタイルのおしゃれな玄関ロビー (赤い壁、淡色無垢フローリング、白いドア) の写真
パリにあるお手頃価格の中くらいなコンテンポラリースタイルのおしゃれな玄関ロビー (赤い壁、淡色無垢フローリング、白いドア) の写真
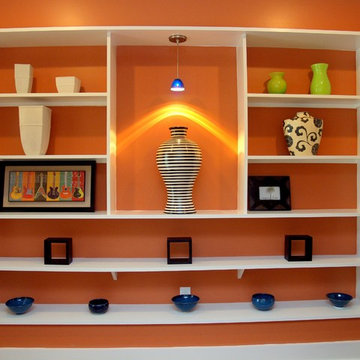
Photographer Chris Diaz
オースティンにあるお手頃価格の中くらいなエクレクティックスタイルのおしゃれな玄関ロビー (赤い壁、淡色無垢フローリング、白いドア) の写真
オースティンにあるお手頃価格の中くらいなエクレクティックスタイルのおしゃれな玄関ロビー (赤い壁、淡色無垢フローリング、白いドア) の写真
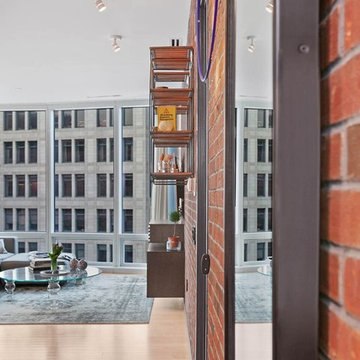
Entry Way connected to the living room with an added brick wall.
Photo Credit: Micheal Hartman
ニューヨークにあるお手頃価格の中くらいなモダンスタイルのおしゃれな玄関ロビー (赤い壁、淡色無垢フローリング、ベージュの床) の写真
ニューヨークにあるお手頃価格の中くらいなモダンスタイルのおしゃれな玄関ロビー (赤い壁、淡色無垢フローリング、ベージュの床) の写真
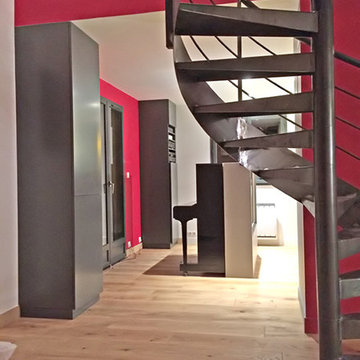
L'escalier, totalement réalisé sur mesure et 100% made in france est une merveille, il apporte un cachet fou à la pièce et transforme l'ancienne banale entrée en superbe entrée en matière. Merci à mes adorables clients de m'avoir fait confiance, je suis ravie qu'aujourd'hui ils soient aussi convaincus que je l'ai été en leur proposant la conception.
Photo HanaK
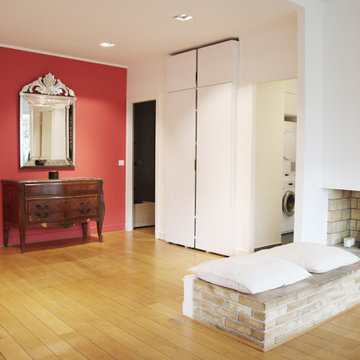
Création d’une entrée ouverte et accueillante (auparavant fermée). Conception des rangements sur mesure : bibliothèques et dressing.
お手頃価格の広いコンテンポラリースタイルのおしゃれな玄関ロビー (赤い壁、淡色無垢フローリング、赤いドア、茶色い床) の写真
お手頃価格の広いコンテンポラリースタイルのおしゃれな玄関ロビー (赤い壁、淡色無垢フローリング、赤いドア、茶色い床) の写真
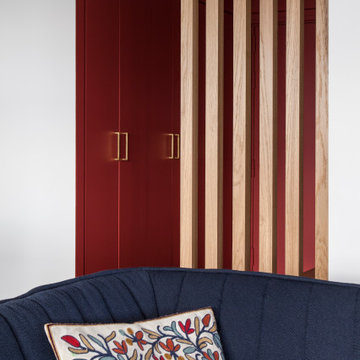
L'entrée de cette appartement était un peu "glaciale" (toute blanche avec des spots)... Et s'ouvrait directement sur le salon. Nous l'avons égayée d'un rouge acidulé, de jolies poignées dorées et d'un chêne chaleureux au niveau des bancs coffres et du claustra qui permet à présent de créer un SAS.
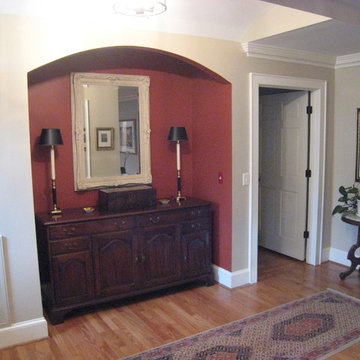
The niche was formerly a coat closet. The kitchen with the blue cabinets and the paneled room with the fireplace and the green striped foyer are the before pictures. We knocked out a wall between the kitchen and the paneled great room to make one open space. Also a wall was knocked out in the foyer to create an opening into the adjoining dining room. The closet was eliminated and turned into a niche with an arch to make it more welcoming.
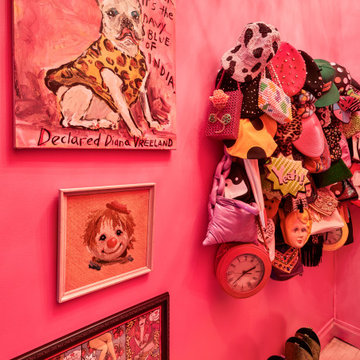
Pink, purple, and gold adorn this gorgeous, NYC loft space located in the Easy Village. Storage space or art gallery? We curate prints, patterns, color, and ornate antiques seamlessly and intentionally. To maximize our client's closet storage, we showcased her best bags & hats by the door. A few tall, metallic cowboy boots begging to be worn complete the experience.
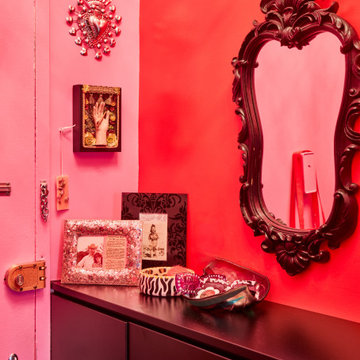
Pink, purple, and gold adorn this gorgeous, NYC loft space located in the Easy Village. Every corner is a new playful area, featuring personal effects in ways that bring life to the space. We curate prints, patterns, color, and ornate antiques seamlessly and intentionally.
お手頃価格の玄関 (淡色無垢フローリング、テラゾーの床、赤い壁) の写真
1
