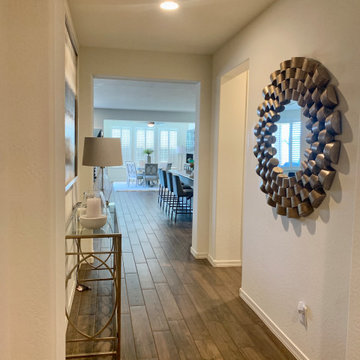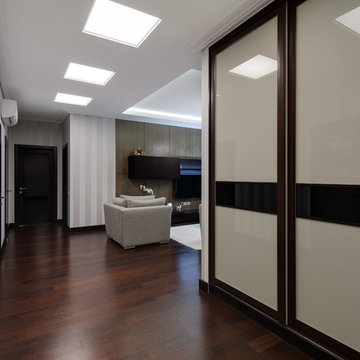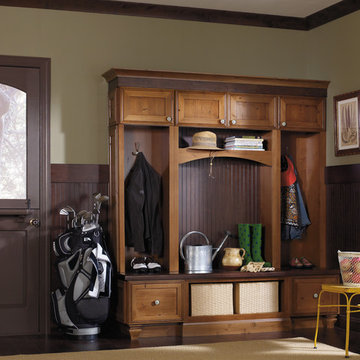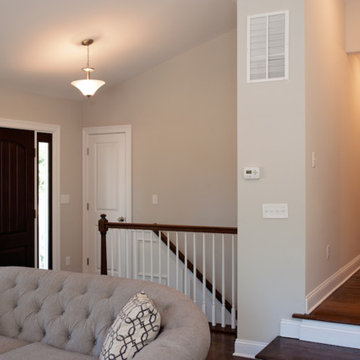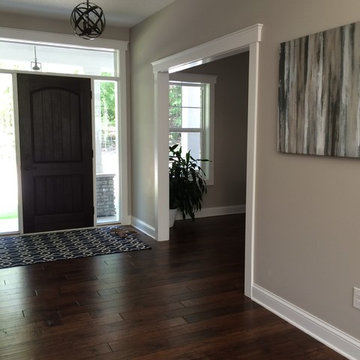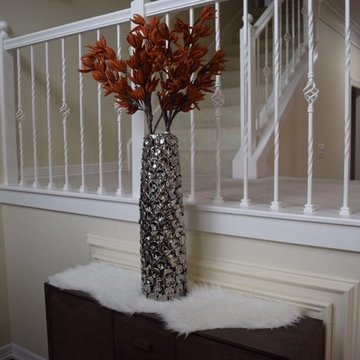お手頃価格のブラウンの玄関 (濃色無垢フローリング、茶色いドア) の写真
絞り込み:
資材コスト
並び替え:今日の人気順
写真 1〜15 枚目(全 15 枚)
1/5
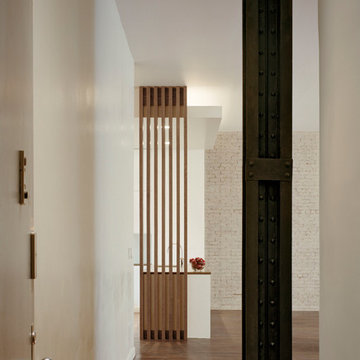
This two bedroom apartment is located in a converted loft building dating from 1881 near Gramercy Park in Manhattan. The design involved the complete remodeling of the apartment, including a new open plan kitchen with an island overlooking the living area.
The existing building fabric becomes part of the redesigned space in the form of an exposed cast iron column and an uncovered brickwork wall. These simple moves serve as tectonic reminders of the building's history while being juxtaposed with the modern fixtures and finishes that form the rest of the apartment.
Natural light is drawn into the hallway by inserting a glass clerestory over a new storage wall. Cabinetry in the living, kitchen and bedroom spaces is built into the walls to maximize storage areas while creating a fully integrated architectural solution throughout the apartment. Artificial lighting is discreetly added through light coves, recessed ceiling fixtures and under cabinet lights.
A warm, yet limited palette of materials include American walnut, limestone and bright red full height closet doors - located in the children's bedroom.
www.archphoto.com
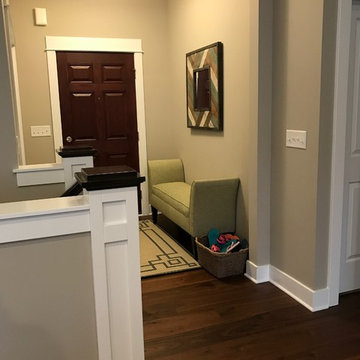
This front entry opens up to the living room and home office. By adding this Rowe bench it gives storage and a place to put on shoes. The indoor outdoor rug was added to protect the floor and provide more color in the space. Finally the space is topped off with a colorful reclaimed mirror.
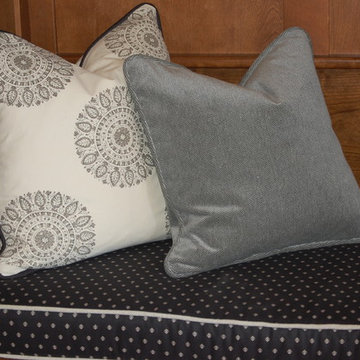
Designed by Brittany L. Whitney. Copyright © 2014. All rights reserved.
フェニックスにあるお手頃価格の中くらいなトランジショナルスタイルのおしゃれな玄関ロビー (茶色い壁、濃色無垢フローリング、茶色いドア) の写真
フェニックスにあるお手頃価格の中くらいなトランジショナルスタイルのおしゃれな玄関ロビー (茶色い壁、濃色無垢フローリング、茶色いドア) の写真
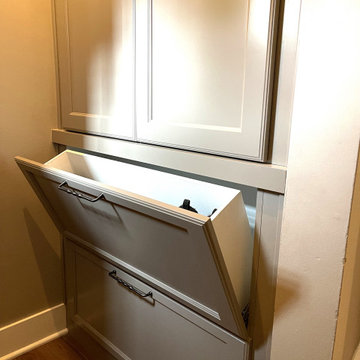
Cabinetry: Showplace EVO Frameless
Style: Breckenridge w/ Five Piece Drawer Headers
Finish: Paint Grade – Light Greige
Hardware: (Richelieu) Traditional Pulls in Antique Nickel
Designer: Devon Moore
Contractor: Stonik Services
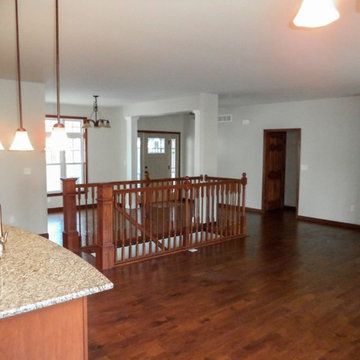
EVANWOOD
3 Bedrooms | 2 Bathrooms | 2 Garage Stalls | 1873 Sq. Ft.
▪ Open kitchen, breakfast area, and living room shared space for families
▪ Formal dining room accented with 8" square, recessed panel columns & triple window
▪ Master bedroom with walk-in closet & en-suite master bath with double bowl vanity
▪ Master bath features corner soaking tub & separate shower.
Note: Images may show selections that are not standard. Plans & products offered may differ from images, drawings and descriptions. Prices, plans, etc subject to change without notice.
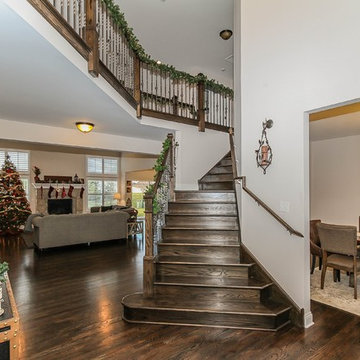
Upon entering this Birmingham, you have a magnificent view of the open floor plan layout. With the dining room to the right and the living room (not pictured) to the left, family room straight ahead and gorgeous catwalk overhead, this home is extremely welcoming. With transitional accents, a mix of cool and warm colors, the home feels inviting and fresh!
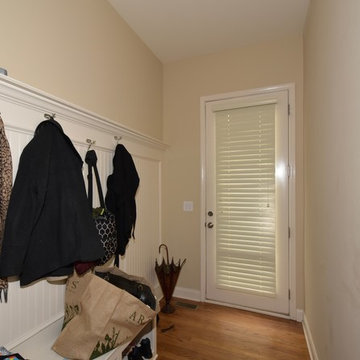
BEFORE... Yes this is a mudroom, but when on the market it is imperative you declutter and clean up.
アトランタにあるお手頃価格の中くらいなトランジショナルスタイルのおしゃれなマッドルーム (ベージュの壁、濃色無垢フローリング、茶色いドア) の写真
アトランタにあるお手頃価格の中くらいなトランジショナルスタイルのおしゃれなマッドルーム (ベージュの壁、濃色無垢フローリング、茶色いドア) の写真
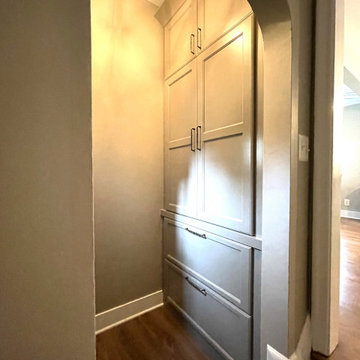
Cabinetry: Showplace EVO Frameless
Style: Breckenridge w/ Five Piece Drawer Headers
Finish: Paint Grade – Light Greige
Hardware: (Richelieu) Traditional Pulls in Antique Nickel
Designer: Devon Moore
Contractor: Stonik Services
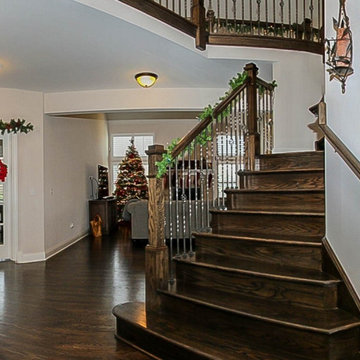
Upon entering this Birmingham, you have a magnificent view of the open floor plan layout. With the dining room to the right and the living room to the left with powder room and study (with double door) behind, family room straight ahead and gorgeous catwalk overhead, this home is extremely welcoming. With transitional accents, a mix of cool and warm colors, the home feels inviting and fresh!
お手頃価格のブラウンの玄関 (濃色無垢フローリング、茶色いドア) の写真
1
