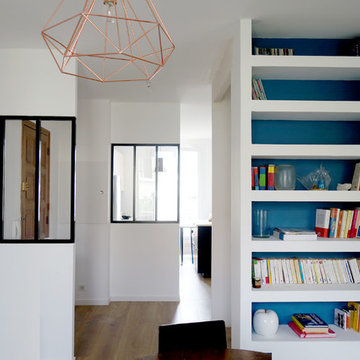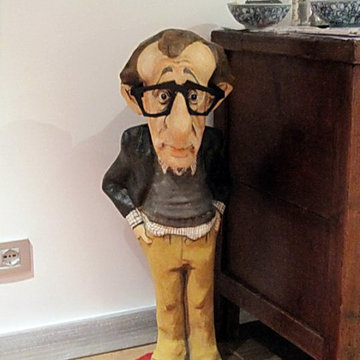お手頃価格の黒い、黄色い玄関 (茶色い床、赤い床) の写真
絞り込み:
資材コスト
並び替え:今日の人気順
写真 101〜120 枚目(全 141 枚)
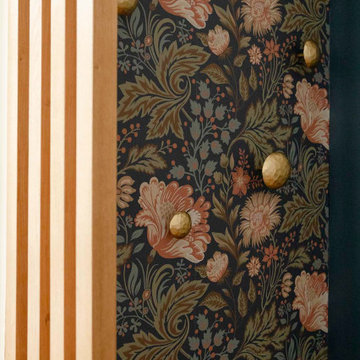
Pour ce projet, nos clients souhaitaient personnaliser leur appartement en y apportant de la couleur et le rendre plus fonctionnel. Nous avons donc conçu de nombreuses menuiseries sur mesure et joué avec les couleurs en fonction des espaces.
Dans la pièce de vie, le bleu des niches de la bibliothèque contraste avec les touches orangées de la décoration et fait écho au mur mitoyen.
Côté salle à manger, le module de rangement aux lignes géométriques apporte une touche graphique. L’entrée et la cuisine ont elles aussi droit à leurs menuiseries sur mesure, avec des espaces de rangement fonctionnels et leur banquette pour plus de convivialité. En ce qui concerne les salles de bain, chacun la sienne ! Une dans les tons chauds, l’autre aux tons plus sobres.
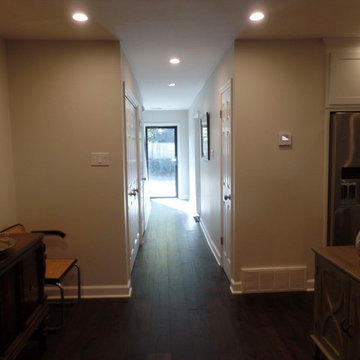
Front entry with staircase to the right. New engineered hardwood flooring, new LED recess lights, smooth ceilings, new interior doors with hardware, and Sherwin-Williams paint products.
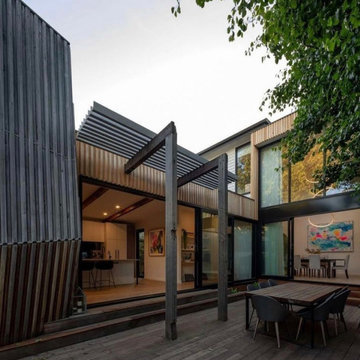
Stunning high ceiling main entry with period cornice detailing to marry with the original style of the build. This entry leads toward the kitchen at the back of the property which depicts the modern and contemporary blend. Floating engineered timber floors throughout connecting the space.
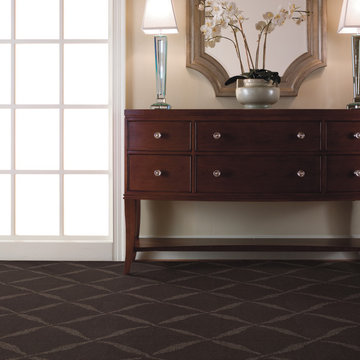
オレンジカウンティにあるお手頃価格の中くらいなトラディショナルスタイルのおしゃれな玄関ロビー (ベージュの壁、カーペット敷き、茶色い床) の写真
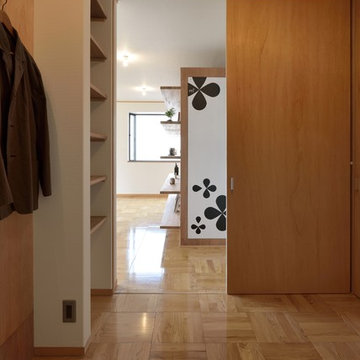
以前は大人が一人立つだけで窮屈な狭い玄関。しかも暗くてDKと扉無しで直結しており、古さを感じさせる要因のひとつでした。それを全て撤去し、木の自然な風合いを用いて小さいながらも「人を出迎えることのできる玄関ホール」の空間を創りました。
他の地域にあるお手頃価格のラスティックスタイルのおしゃれな玄関ホール (無垢フローリング、板張り壁、茶色い床) の写真
他の地域にあるお手頃価格のラスティックスタイルのおしゃれな玄関ホール (無垢フローリング、板張り壁、茶色い床) の写真
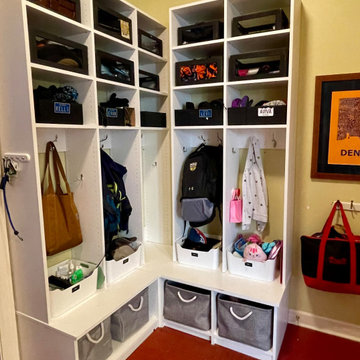
Designated storage for each member of the family provides them personalized space and personalized accountability! Room Redefined decluttered the space, and did a lot of space planning to make sure it had good flow for all of the functions. Intentional use of organization products, including shelf-dividers, shelf-labels, colorful bins, wall organization to take advantage of vertical space, and cubby storage maximize functionality. We supported the process through removal of unwanted items, product sourcing and installation. We continue to work with this family to maintain the space as their needs change over time. Working with a professional organizer for your home organization projects ensures a great outcome and removes the stress!
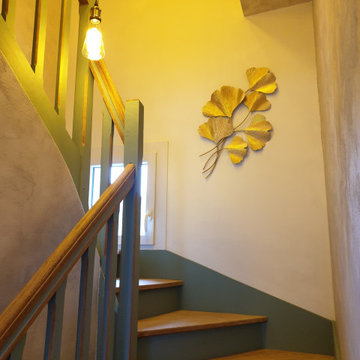
Après 25 ans sans travaux les clients souhaitaient redonner un nouveau souffle a leur intérieur. Nous avons refait le sol en lames de PVC imitation parquet. repris tout les murs et peintures des portes. un faux plafond a été crée afin d'intégrer des spots. L'escalier a était complètement poncé puis repeint partiellement afin de donné un esprit très cosy british. L'ajout de nouveaux meubles moins haut a permis au couloir de respirer.
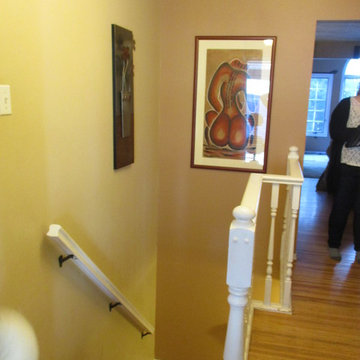
Photography: Paul Grdina
バンクーバーにあるお手頃価格の中くらいなトランジショナルスタイルのおしゃれな玄関ドア (ベージュの壁、無垢フローリング、茶色いドア、茶色い床) の写真
バンクーバーにあるお手頃価格の中くらいなトランジショナルスタイルのおしゃれな玄関ドア (ベージュの壁、無垢フローリング、茶色いドア、茶色い床) の写真
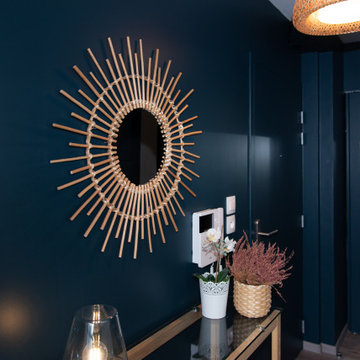
Mise en valeur de l'entrée par la couleur Hague Blue de Farrow and Ball
ナントにあるお手頃価格の中くらいなモダンスタイルのおしゃれな玄関ロビー (青い壁、無垢フローリング、青いドア、茶色い床) の写真
ナントにあるお手頃価格の中くらいなモダンスタイルのおしゃれな玄関ロビー (青い壁、無垢フローリング、青いドア、茶色い床) の写真
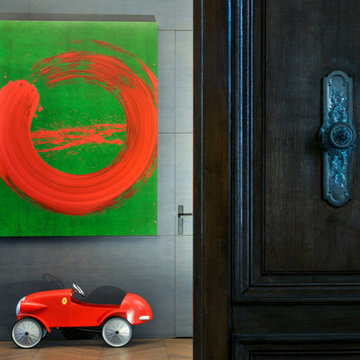
Portes sur mesure et habillage bois réalisés par Globaleo Bois, entreprise de menuiserie sur mesure (Paris & IDF). L'habillage mural en bois cendré et l'intégration parfaite des portes permet de les rendre presque invisibles. Celle de droite dessert les toilettes et celle de gauche un couloir de distribution vers les chambres.
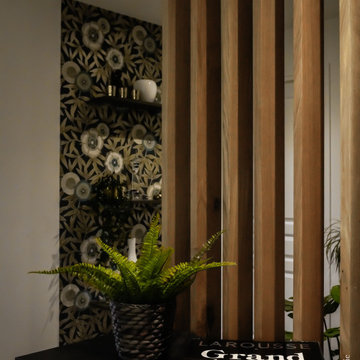
La cliente souhaitait apporter de la luminosité dans l'entrée, d' ou la suppression des cloisons de la cuisine et du salon afin d'ouvrir l'espace tout en matérialisant l'entrée avec l'intégration d'un claustra et la pose d'un papier.
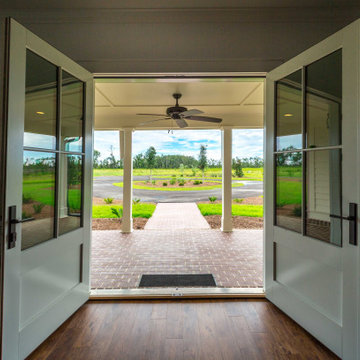
A custom entry with double doors.
お手頃価格の中くらいなトラディショナルスタイルのおしゃれな玄関ロビー (白い壁、無垢フローリング、白いドア、茶色い床) の写真
お手頃価格の中くらいなトラディショナルスタイルのおしゃれな玄関ロビー (白い壁、無垢フローリング、白いドア、茶色い床) の写真
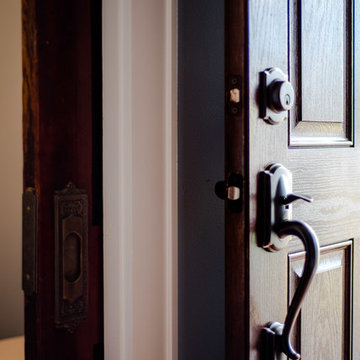
This existing home was originally built circa 1919, and was ready for a major renovation. As was characteristic of the period in which the home was built, the existing spaces were small and closed in. The design concept included removing walls on first floor for a thoroughly updated and open living / dining / kitchen space, as well as creating a new first floor powder room and entry. Great care was taken to preserve and embrace original period details, including the wood doors and hardware (which were all refinished and reused), the existing stairs (also refinished), and an existing brick pier was exposed to restore some of the home’s inherent charm. The existing wood flooring was also refinished to retain the original details and character.
Photo Credit: Steve Dolinsky
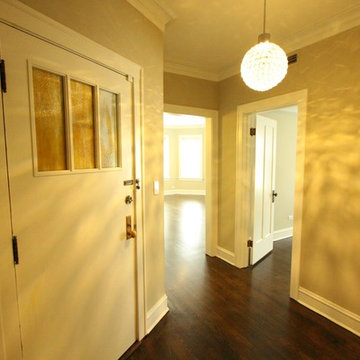
Dan Di Nanno
シカゴにあるお手頃価格の小さなトランジショナルスタイルのおしゃれな玄関ドア (ベージュの壁、濃色無垢フローリング、白いドア、茶色い床) の写真
シカゴにあるお手頃価格の小さなトランジショナルスタイルのおしゃれな玄関ドア (ベージュの壁、濃色無垢フローリング、白いドア、茶色い床) の写真
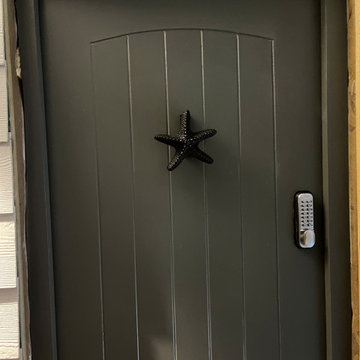
open plan living with everything you could need for a holiday home. With the added bonus of a balcony area.
A covered entrance for seating boots and coats
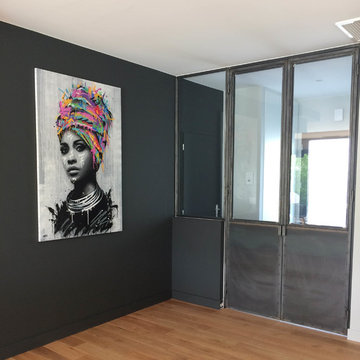
Vue de la porte d'entrée
ボルドーにあるお手頃価格の中くらいなコンテンポラリースタイルのおしゃれな玄関ドア (グレーの壁、金属製ドア、淡色無垢フローリング、茶色い床) の写真
ボルドーにあるお手頃価格の中くらいなコンテンポラリースタイルのおしゃれな玄関ドア (グレーの壁、金属製ドア、淡色無垢フローリング、茶色い床) の写真
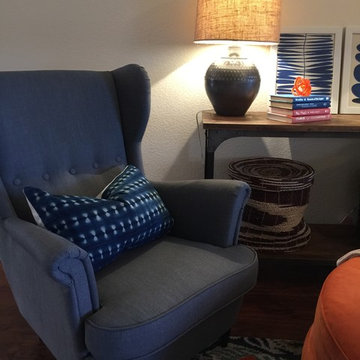
Winter apartment for young couple who wanted seating /lounge area in the main entry of the home.
フェニックスにあるお手頃価格の中くらいなラスティックスタイルのおしゃれな玄関ロビー (白い壁、濃色無垢フローリング、濃色木目調のドア、茶色い床) の写真
フェニックスにあるお手頃価格の中くらいなラスティックスタイルのおしゃれな玄関ロビー (白い壁、濃色無垢フローリング、濃色木目調のドア、茶色い床) の写真
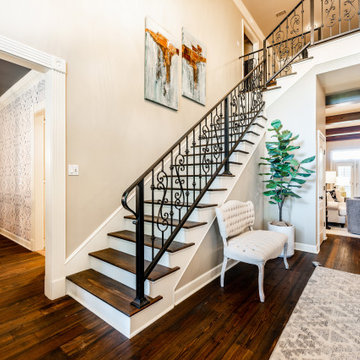
I would say that my design aesthetic is to create Classic, Transitional and Chic spaces for busy professional women who want to make good investments. The type of fibers you use in area rugs, fabrics on the chairs and topical treatments that can be applied to fabrics or rugs that are not inherently stain resistant. Another way to be Smart is by using furniture that can function so you can maintain great conversation, such as with these swivel chairs in the living room.
お手頃価格の黒い、黄色い玄関 (茶色い床、赤い床) の写真
6
