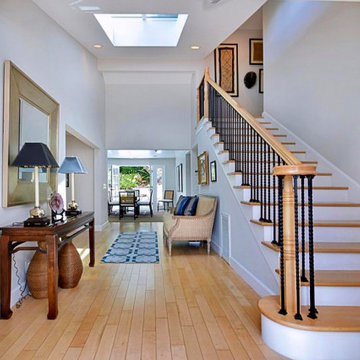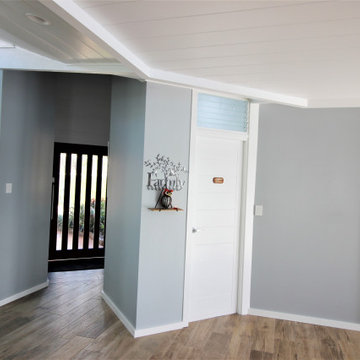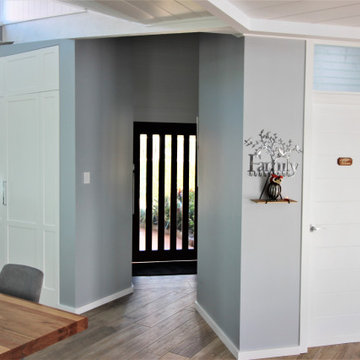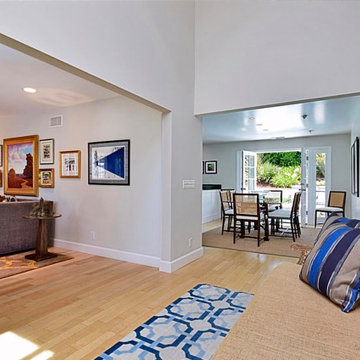お手頃価格の広い玄関 (三角天井、淡色無垢フローリング) の写真
絞り込み:
資材コスト
並び替え:今日の人気順
写真 1〜5 枚目(全 5 枚)
1/5

The foyer widely opens onto the living room as well as the dining/kitchen area. A few partition walls were removed during the remodel to promote an airy feel which embodies California Living. The existing wood floors were refinished throughout. The new staircase banister was custom-made. For the entryway, we used as part of the decor the client’s existing console table, lamps and some artwork. We sourced and procured the antique settee and the area rug.

With such breathtaking interior design, this entryway doesn't need much to make a statement. The bold black door and exposed beams create a sense of depth in the already beautiful space.
Budget analysis and project development by: May Construction

シドニーにあるお手頃価格の広いビーチスタイルのおしゃれな玄関ロビー (グレーの壁、淡色無垢フローリング、ガラスドア、ベージュの床、三角天井) の写真

Entry foyer and front door
シドニーにあるお手頃価格の広いビーチスタイルのおしゃれな玄関ロビー (グレーの壁、淡色無垢フローリング、ガラスドア、ベージュの床、三角天井) の写真
シドニーにあるお手頃価格の広いビーチスタイルのおしゃれな玄関ロビー (グレーの壁、淡色無垢フローリング、ガラスドア、ベージュの床、三角天井) の写真

To the left of the entryway, the formal living room, then, at the end of the gallery-like space, the dining area which opens onto the kitchen. The accent pillows of the entry settee were custom-made using Thai raw silk from Jim Thompson. A geometric runner compliments the blue and gray touches throughout.
お手頃価格の広い玄関 (三角天井、淡色無垢フローリング) の写真
1