高級な巨大な玄関 (黒い壁、メタリックの壁) の写真
絞り込み:
資材コスト
並び替え:今日の人気順
写真 1〜10 枚目(全 10 枚)
1/5
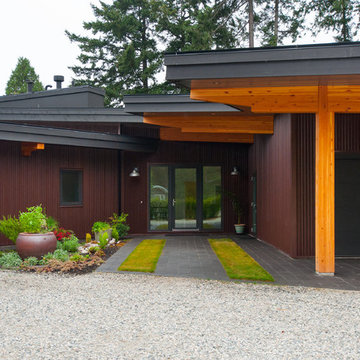
This home was designed to block traffic noise from the nearby highway and provide ocean views from every room. The entry courtyard is enclosed by two wings which then unfold around the site.
The minimalist central living area has a 30' wide by 8' high sliding glass door that opens to a deck, with views of the ocean, extending the entire length of the house.
The home is built using glulam beams with corrugated metal siding and cement board on the exterior and radiant heated, polished concrete floors on the interior.
Photographer: Stacey Thomas
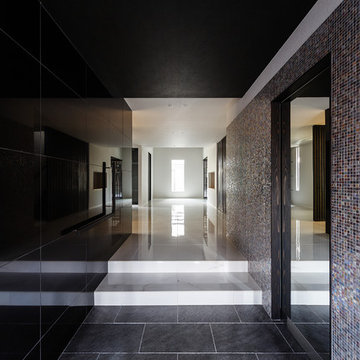
玄関は硬質で光沢のある素材で仕上げて高級感を演出しています。ブラック鏡面のセラミックタイル、大理石調のセラミック床タイル、アクセントとして仕上げた瑠璃色のガラスモザイクタイル、玄関収納に入る引き戸にはブラックミラーを張りました。照明はダウンライトと間接照明の組み合わせ、クールな雰囲気を演出しています。
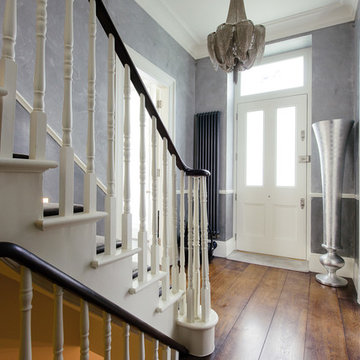
Front door, hallway and stairs
ロンドンにある高級な巨大なトランジショナルスタイルのおしゃれな玄関ロビー (メタリックの壁、無垢フローリング、白いドア) の写真
ロンドンにある高級な巨大なトランジショナルスタイルのおしゃれな玄関ロビー (メタリックの壁、無垢フローリング、白いドア) の写真
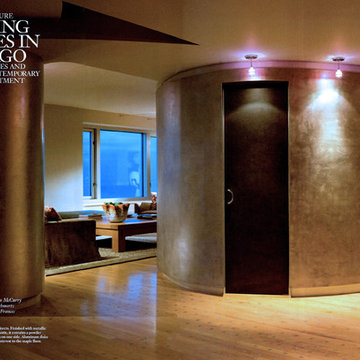
Encaustic metallic venetian plaster columns are aluminum leafed. Architecture by Tigerman McCurry. Photography by Scott Fraser. Featured in Architectural Digest 1997.
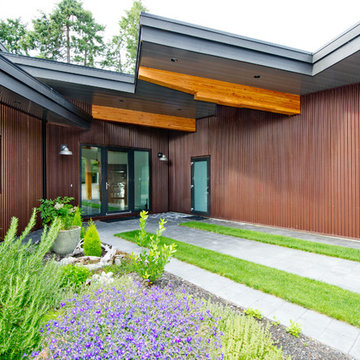
This home was designed to block traffic noise from the nearby highway and provide ocean views from every room. The entry courtyard is enclosed by two wings which then unfold around the site.
The minimalist central living area has a 30' wide by 8' high sliding glass door that opens to a deck, with views of the ocean, extending the entire length of the house.
The home is built using glulam beams with corrugated metal siding and cement board on the exterior and radiant heated, polished concrete floors on the interior.
Photographer: Vern Minard
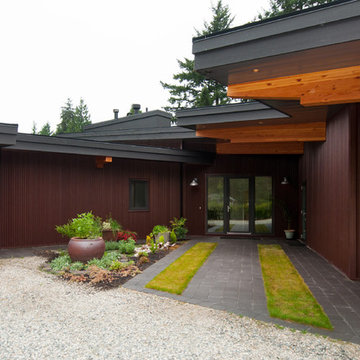
This home was designed to block traffic noise from the nearby highway and provide ocean views from every room. The entry courtyard is enclosed by two wings which then unfold around the site.
The minimalist central living area has a 30' wide by 8' high sliding glass door that opens to a deck, with views of the ocean, extending the entire length of the house.
The home is built using glulam beams with corrugated metal siding and cement board on the exterior and radiant heated, polished concrete floors on the interior.
Photographer: Stacey Thomas
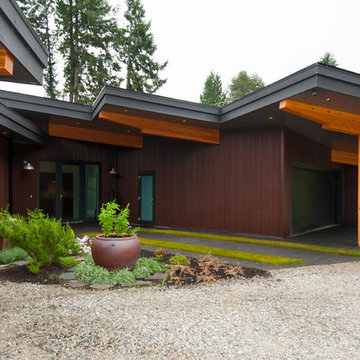
This home was designed to block traffic noise from the nearby highway and provide ocean views from every room. The entry courtyard is enclosed by two wings which then unfold around the site.
The minimalist central living area has a 30' wide by 8' high sliding glass door that opens to a deck, with views of the ocean, extending the entire length of the house.
The home is built using glulam beams with corrugated metal siding and cement board on the exterior and radiant heated, polished concrete floors on the interior.
Photographer: Stacey Thomas
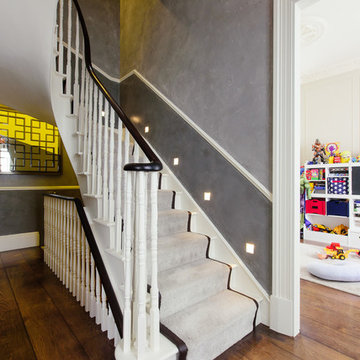
Front door, hallway, stairs and playroom
ロンドンにある高級な巨大なトランジショナルスタイルのおしゃれな玄関ロビー (メタリックの壁、無垢フローリング、白いドア) の写真
ロンドンにある高級な巨大なトランジショナルスタイルのおしゃれな玄関ロビー (メタリックの壁、無垢フローリング、白いドア) の写真
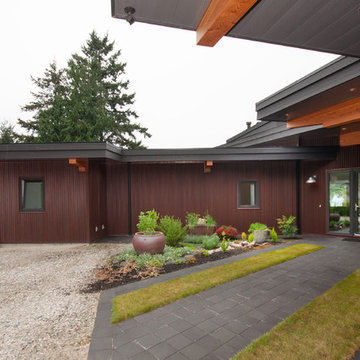
This home was designed to block traffic noise from the nearby highway and provide ocean views from every room. The entry courtyard is enclosed by two wings which then unfold around the site.
The minimalist central living area has a 30' wide by 8' high sliding glass door that opens to a deck, with views of the ocean, extending the entire length of the house.
The home is built using glulam beams with corrugated metal siding and cement board on the exterior and radiant heated, polished concrete floors on the interior.
Photographer: Vern Minard
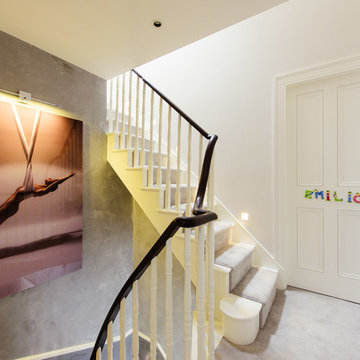
stairs and landing
ロンドンにある高級な巨大なトランジショナルスタイルのおしゃれな玄関ロビー (メタリックの壁、無垢フローリング、白いドア) の写真
ロンドンにある高級な巨大なトランジショナルスタイルのおしゃれな玄関ロビー (メタリックの壁、無垢フローリング、白いドア) の写真
高級な巨大な玄関 (黒い壁、メタリックの壁) の写真
1