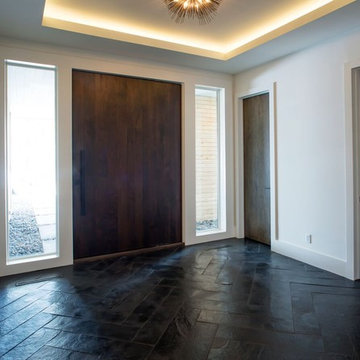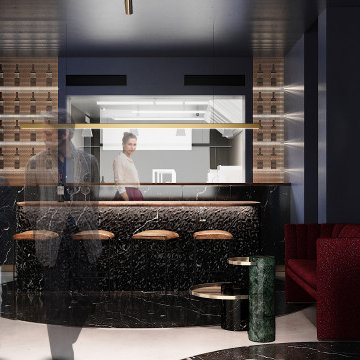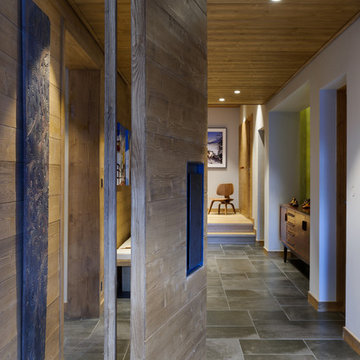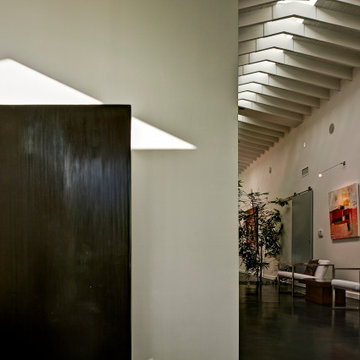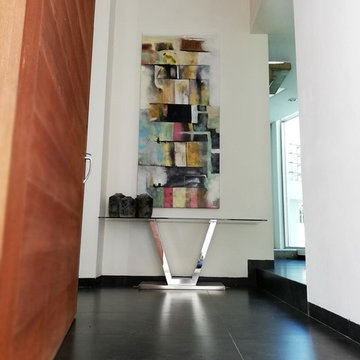高級な回転式ドア玄関 (黒い床) の写真
絞り込み:
資材コスト
並び替え:今日の人気順
写真 1〜16 枚目(全 16 枚)
1/4

A door composed entirely of golden rectangles.
シアトルにある高級な中くらいなミッドセンチュリースタイルのおしゃれな玄関ドア (黒い壁、ライムストーンの床、茶色いドア、黒い床) の写真
シアトルにある高級な中くらいなミッドセンチュリースタイルのおしゃれな玄関ドア (黒い壁、ライムストーンの床、茶色いドア、黒い床) の写真
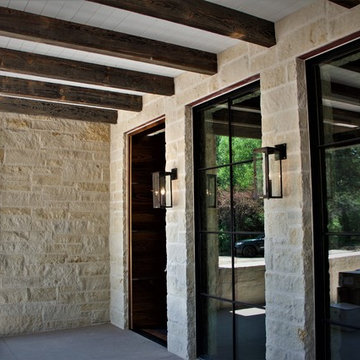
Modern Farm House Entry
デンバーにある高級な中くらいなモダンスタイルのおしゃれな玄関 (白い壁、コンクリートの床、茶色いドア、黒い床) の写真
デンバーにある高級な中くらいなモダンスタイルのおしゃれな玄関 (白い壁、コンクリートの床、茶色いドア、黒い床) の写真
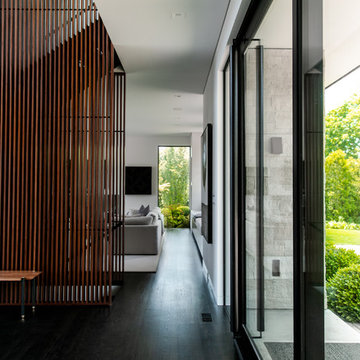
Double-height entry with clear view from front to pool and pool house in backyard. Stained white oak wood floor.
ニューヨークにある高級な広いコンテンポラリースタイルのおしゃれな玄関ロビー (白い壁、濃色無垢フローリング、ガラスドア、黒い床) の写真
ニューヨークにある高級な広いコンテンポラリースタイルのおしゃれな玄関ロビー (白い壁、濃色無垢フローリング、ガラスドア、黒い床) の写真
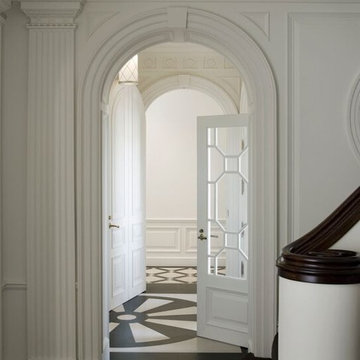
Entrance hall and foyer with fluted Doric pilasters. Photographer: David Duncan Livingston
サンフランシスコにある高級な広いトラディショナルスタイルのおしゃれな玄関ロビー (白い壁、セラミックタイルの床、白いドア、黒い床) の写真
サンフランシスコにある高級な広いトラディショナルスタイルのおしゃれな玄関ロビー (白い壁、セラミックタイルの床、白いドア、黒い床) の写真
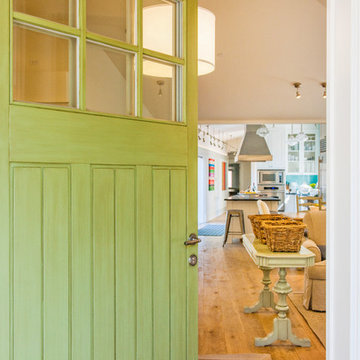
Ned Bonzi Photography
サンフランシスコにある高級な中くらいなトラディショナルスタイルのおしゃれな玄関ドア (白い壁、淡色無垢フローリング、緑のドア、黒い床) の写真
サンフランシスコにある高級な中くらいなトラディショナルスタイルのおしゃれな玄関ドア (白い壁、淡色無垢フローリング、緑のドア、黒い床) の写真
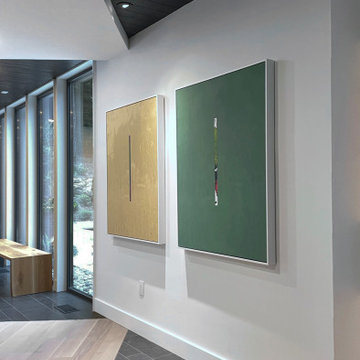
Modern foyer with custom cabinetry with custom bench and original art
シャーロットにある高級な広いモダンスタイルのおしゃれな玄関ロビー (グレーの壁、淡色無垢フローリング、黒いドア、黒い床、板張り天井) の写真
シャーロットにある高級な広いモダンスタイルのおしゃれな玄関ロビー (グレーの壁、淡色無垢フローリング、黒いドア、黒い床、板張り天井) の写真
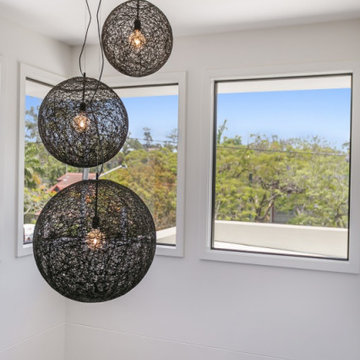
This large high-end residential home set records in Yeronga for off-river land sales for blocks of land less than 1000m2 when sold in 2016 to rugby league legend Wayne Bennett. The beautiful home was meticulously designed by the team at grayHAUS to take in the Queensland weather all year round. Thoughtful positioning of louvred windows was the main focus to capture the breezes that came up the Brisbane River, creating a cross ventilation environment that varied little in temperatures minimising the need for air conditioning. The large open plan living, dining & kitchen provided the ultimate entertainment space as they all linked to the outdoor alfresco area that was picture framed by an above ground fully tiled swimming pool, which could be heated during the winter months for year-round use.
Other attributes to this house is a 3 car garage with store room, master retreat on the middle level with a private balcony, large butler’s pantry with separate appliances and fridge spaces for the master chef of the house, media room fitted with surround sound system, 3 large bedrooms with ensuite and bathroom on the upper level all linked to a teenagers retreat / multi-purpose room.
An electronic smart system was also installed to the house so themes could be set for lighting, while AC controls, intercom and alarm systems were also integrated into this system. This home was one of the first high end builds designed and built by the team at grayHAUS and it still proves to be a success by re-setting the benchmark for off-river property sales when sold recently in 2019.
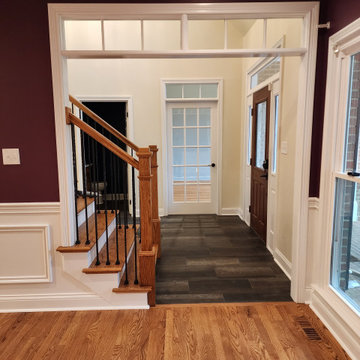
Love this transition
他の地域にある高級な広いモダンスタイルのおしゃれな玄関ロビー (ベージュの壁、セラミックタイルの床、濃色木目調のドア、黒い床) の写真
他の地域にある高級な広いモダンスタイルのおしゃれな玄関ロビー (ベージュの壁、セラミックタイルの床、濃色木目調のドア、黒い床) の写真
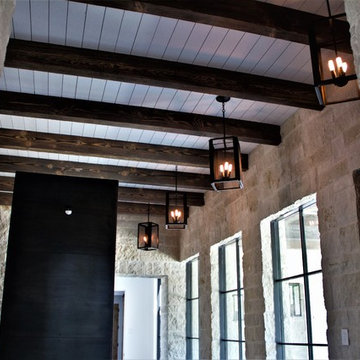
Modern Farm House Entry
デンバーにある高級な中くらいなモダンスタイルのおしゃれな玄関 (白い壁、コンクリートの床、茶色いドア、黒い床) の写真
デンバーにある高級な中くらいなモダンスタイルのおしゃれな玄関 (白い壁、コンクリートの床、茶色いドア、黒い床) の写真
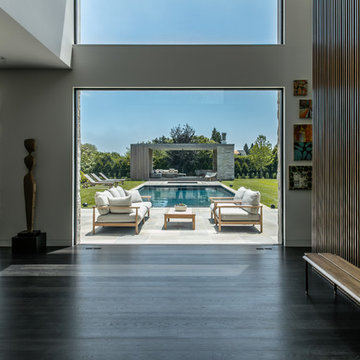
Double-height entry with clear view through to pool and pool house in backyard. Stained white oak wood floor.
ニューヨークにある高級な広いコンテンポラリースタイルのおしゃれな玄関ロビー (白い壁、濃色無垢フローリング、ガラスドア、黒い床) の写真
ニューヨークにある高級な広いコンテンポラリースタイルのおしゃれな玄関ロビー (白い壁、濃色無垢フローリング、ガラスドア、黒い床) の写真
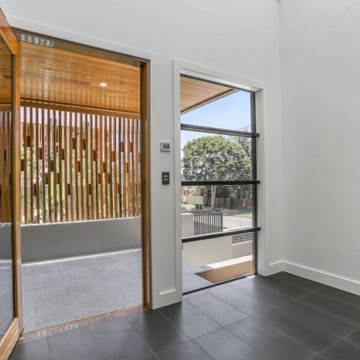
This large high-end residential home set records in Yeronga for off-river land sales for blocks of land less than 1000m2 when sold in 2016 to rugby league legend Wayne Bennett. The beautiful home was meticulously designed by the team at grayHAUS to take in the Queensland weather all year round. Thoughtful positioning of louvred windows was the main focus to capture the breezes that came up the Brisbane River, creating a cross ventilation environment that varied little in temperatures minimising the need for air conditioning. The large open plan living, dining & kitchen provided the ultimate entertainment space as they all linked to the outdoor alfresco area that was picture framed by an above ground fully tiled swimming pool, which could be heated during the winter months for year-round use.
Other attributes to this house is a 3 car garage with store room, master retreat on the middle level with a private balcony, large butler’s pantry with separate appliances and fridge spaces for the master chef of the house, media room fitted with surround sound system, 3 large bedrooms with ensuite and bathroom on the upper level all linked to a teenagers retreat / multi-purpose room.
An electronic smart system was also installed to the house so themes could be set for lighting, while AC controls, intercom and alarm systems were also integrated into this system. This home was one of the first high end builds designed and built by the team at grayHAUS and it still proves to be a success by re-setting the benchmark for off-river property sales when sold recently in 2019.
高級な回転式ドア玄関 (黒い床) の写真
1
