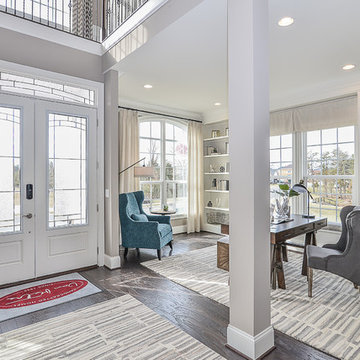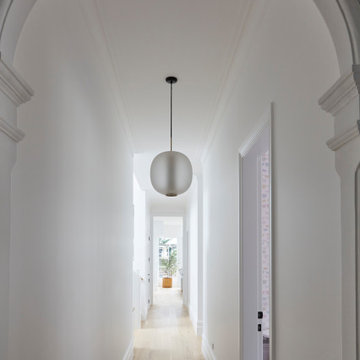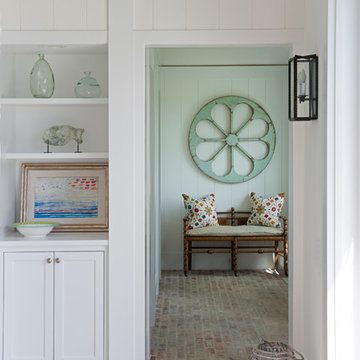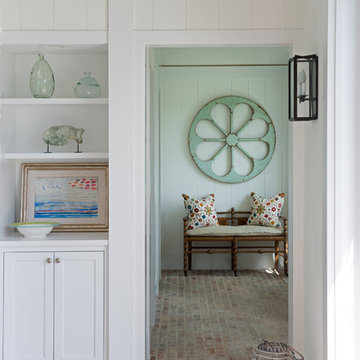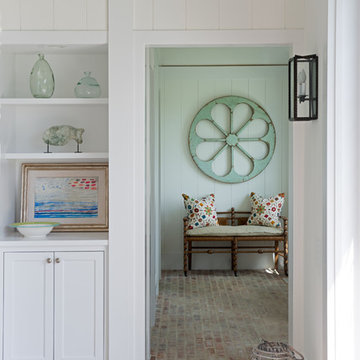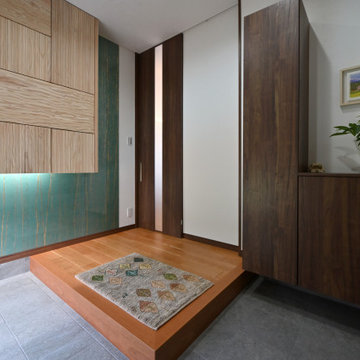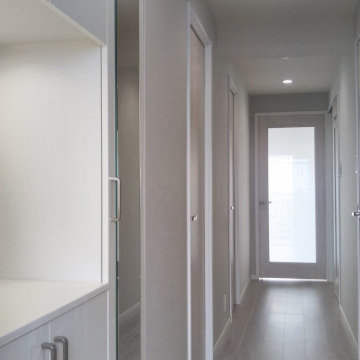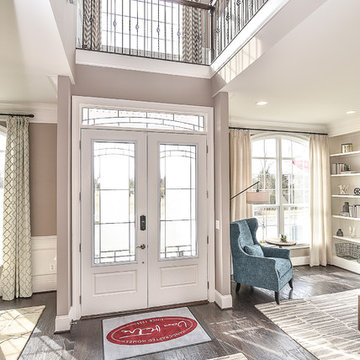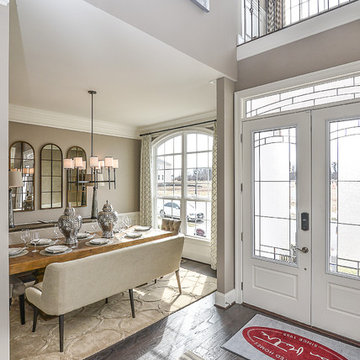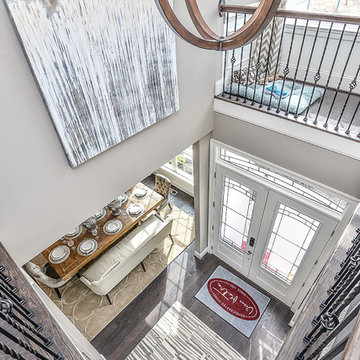高級な玄関ホール (合板フローリング) の写真
絞り込み:
資材コスト
並び替え:今日の人気順
写真 1〜16 枚目(全 16 枚)
1/4
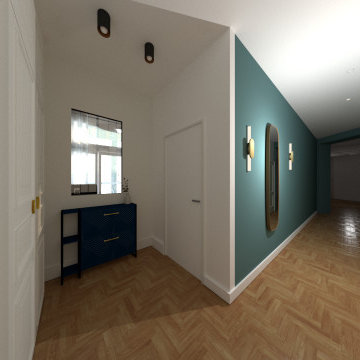
Projet Herriot – Résidentiel | Lyon 2è
Restructuration et rafraîchissement pour cet appartement typique Soufflot au cœur de la presqu’ile lyonnaise !
Les propriétaires souhaitaient optimiser les espaces nuit de leur ado’ et les rendre plus cosy et agréables. Également, la demande était de revoir la distribution de l’entrée pour faciliter l’accueil des visiteurs et pallier au manque de lumière.
Nous avons donc entièrement repensé l’ancienne chambre enfant (trop vaste dans sa configuration initiale) afin de créer une pièce multifonction pour adolescent avec un couchage double grâce à un canapé convertible, un bureau d’angle et un dressing aménagé dans un ancien ‘débarras’.
Au niveau de l’entrée, on a imaginé un « sas » (installé sur une partie de la chambre) agrémenté par une verrière réalisée en verre sablé. Cette dernière permet de récupérer la lumière du jour, tout en préservant l’intimité de la chambre. Le placard de la chambre se retrouve dorénavant dans l’entrée et complète l’espace vestiaire.
Un nuancier subtile, comme une poésie douce, apporte une ambiance apaisante et un cadre rêveur. Des tissus enveloppants comme la laine bouclée et le velours créent un cadre cocoon pour le jeune locataire des lieux …Ce choix décoratif se prolonge en toute sobriété dans l’entrée de cet appartement, avec des appliques et un miroir en laiton brossé ainsi qu’un meuble chaussures sur-mesure, faisant également office de tablette vide-poche.
Une rénovation soigneuse du parquet ancien et la peinture murs et plafonds , de même que les travaux d’isolation de la coursive démarre très prochainement…
Si vous aussi vous avez besoin de conseil pour la rénovation, l’aménagement ou la décoration intérieure de votre logement ou bureau n’hésitez pas à me solliciter !
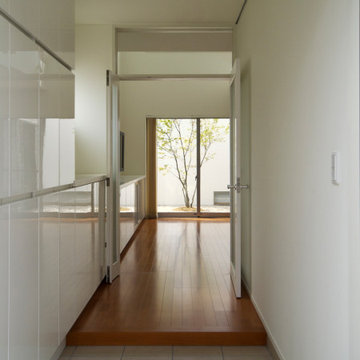
豊橋住吉の家 玄関ホールからリビングと中庭を眺める
他の地域にある高級な中くらいなモダンスタイルのおしゃれな玄関 (白い壁、合板フローリング、白いドア、クロスの天井、壁紙、白い天井) の写真
他の地域にある高級な中くらいなモダンスタイルのおしゃれな玄関 (白い壁、合板フローリング、白いドア、クロスの天井、壁紙、白い天井) の写真
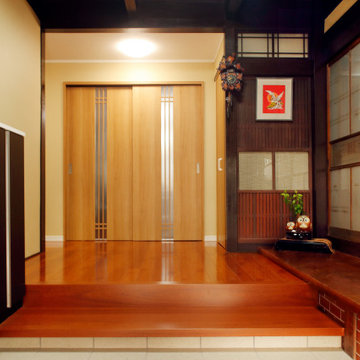
玄関は昔ながらの土間打ちからタイル張りにしました。
いつもこちらの広い土間スペースで寒い冬はストーブで暖を取りながらリフォームの打ち合わせさせていただき私にとっても心に残る場所です。
他の地域にある高級な広いモダンスタイルのおしゃれな玄関ホール (ベージュの壁、合板フローリング、茶色いドア、茶色い床、クロスの天井、壁紙) の写真
他の地域にある高級な広いモダンスタイルのおしゃれな玄関ホール (ベージュの壁、合板フローリング、茶色いドア、茶色い床、クロスの天井、壁紙) の写真
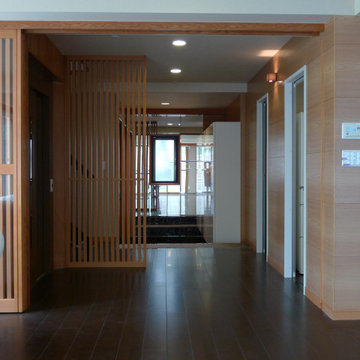
LDKから玄関を見ています。竪格子の引戸とスクリーンが和風モダンのテイストです。
東京23区にある高級な中くらいなエクレクティックスタイルのおしゃれな玄関ホール (茶色い壁、合板フローリング、淡色木目調のドア、茶色い床、クロスの天井、板張り壁) の写真
東京23区にある高級な中くらいなエクレクティックスタイルのおしゃれな玄関ホール (茶色い壁、合板フローリング、淡色木目調のドア、茶色い床、クロスの天井、板張り壁) の写真
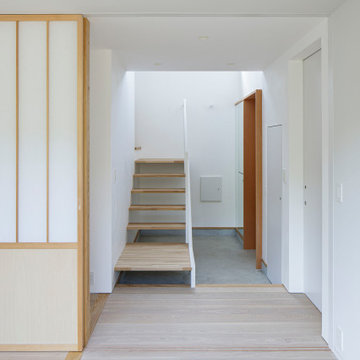
子供部屋から吹抜のある玄関とホールを見たところ。
Photo:中村 晃
東京都下にある高級な中くらいなモダンスタイルのおしゃれな玄関ホール (白い壁、合板フローリング、ベージュの床) の写真
東京都下にある高級な中くらいなモダンスタイルのおしゃれな玄関ホール (白い壁、合板フローリング、ベージュの床) の写真
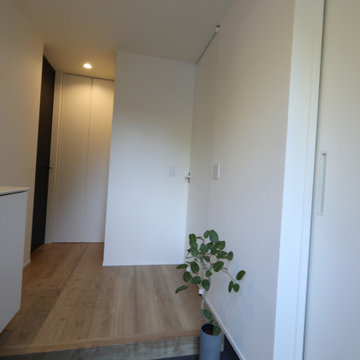
シンプルにモダンにデザインした空間。
正面にハイドアをレイアウトして
枠を感じさせないスッキリした
ステルス枠を採用して
白を基調した空間に仕上げています。
他の地域にある高級な中くらいなモダンスタイルのおしゃれな玄関ホール (白い壁、合板フローリング、ベージュの床) の写真
他の地域にある高級な中くらいなモダンスタイルのおしゃれな玄関ホール (白い壁、合板フローリング、ベージュの床) の写真
高級な玄関ホール (合板フローリング) の写真
1
