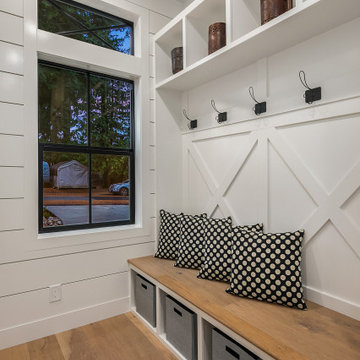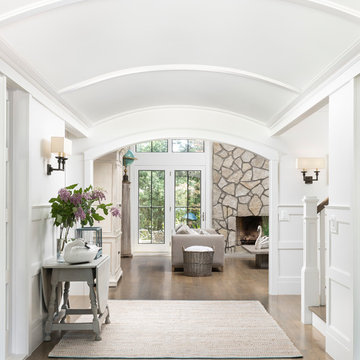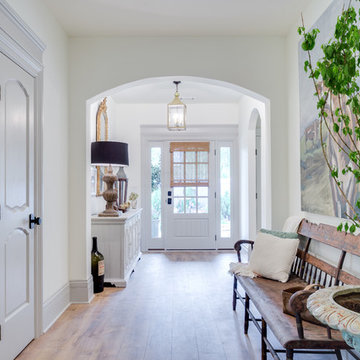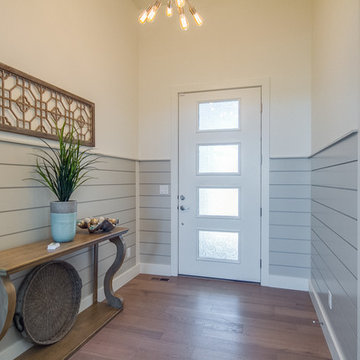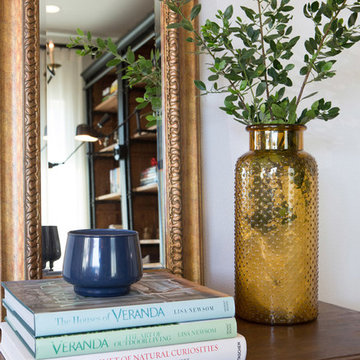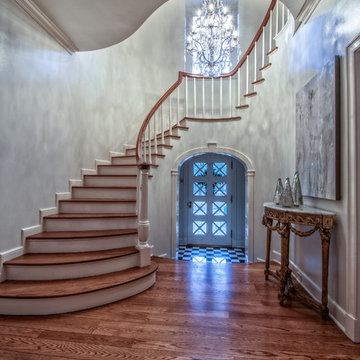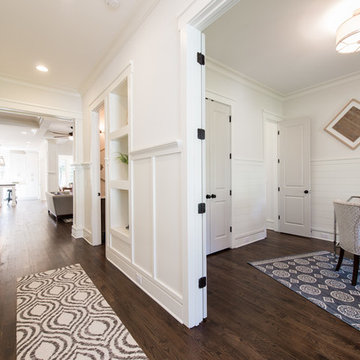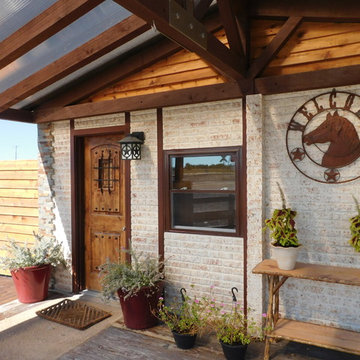高級な玄関 (リノリウムの床、無垢フローリング、合板フローリング、白い壁) の写真
絞り込み:
資材コスト
並び替え:今日の人気順
写真 1〜20 枚目(全 1,699 枚)

Marcell Puzsar, Bright Room Photography
サンフランシスコにある高級な小さなカントリー風のおしゃれな玄関ロビー (白い壁、無垢フローリング、濃色木目調のドア、茶色い床) の写真
サンフランシスコにある高級な小さなカントリー風のおしゃれな玄関ロビー (白い壁、無垢フローリング、濃色木目調のドア、茶色い床) の写真
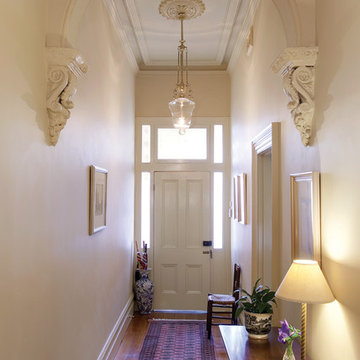
Front entry of North Caulfield renovation project. All original features were retained and or restored. The front door and fanlight were original to the house, lighting was period match to provide a pleasant experience.
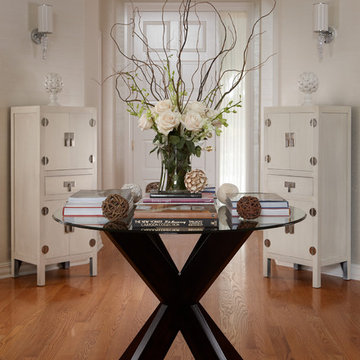
Sargent Architectural Photography
他の地域にある高級な中くらいなコンテンポラリースタイルのおしゃれな玄関ロビー (白い壁、無垢フローリング、白いドア) の写真
他の地域にある高級な中くらいなコンテンポラリースタイルのおしゃれな玄関ロビー (白い壁、無垢フローリング、白いドア) の写真

製作建具によるレッドシダーの玄関引戸を開けると、大きな玄関ホールが迎えます。玄関ホールから、和室の客間、親世帯エリア、子世帯エリアへとアクセスすることができます。
他の地域にある高級な広い和モダンなおしゃれな玄関ホール (白い壁、無垢フローリング、木目調のドア、茶色い床、クロスの天井、壁紙、白い天井) の写真
他の地域にある高級な広い和モダンなおしゃれな玄関ホール (白い壁、無垢フローリング、木目調のドア、茶色い床、クロスの天井、壁紙、白い天井) の写真

Custom build mudroom a continuance of the entry space.
メルボルンにある高級な小さなコンテンポラリースタイルのおしゃれなマッドルーム (白い壁、無垢フローリング、茶色い床、折り上げ天井、パネル壁) の写真
メルボルンにある高級な小さなコンテンポラリースタイルのおしゃれなマッドルーム (白い壁、無垢フローリング、茶色い床、折り上げ天井、パネル壁) の写真
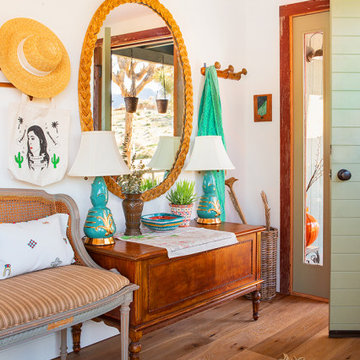
The entry to Quail's End has a vintage blanket chest used as a hallway catch-all, French Wall hooks, and a vintage French settee. The large wicker mirror came from Palm Beach, and the Navajo Rug works well with the style mix. Reclaimed barn wood was used throughout the house as door casings, to soften the plain mid-century door frames.
Photo by Bret Gum for Flea Market Decor Magazine

This 6,000sf luxurious custom new construction 5-bedroom, 4-bath home combines elements of open-concept design with traditional, formal spaces, as well. Tall windows, large openings to the back yard, and clear views from room to room are abundant throughout. The 2-story entry boasts a gently curving stair, and a full view through openings to the glass-clad family room. The back stair is continuous from the basement to the finished 3rd floor / attic recreation room.
The interior is finished with the finest materials and detailing, with crown molding, coffered, tray and barrel vault ceilings, chair rail, arched openings, rounded corners, built-in niches and coves, wide halls, and 12' first floor ceilings with 10' second floor ceilings.
It sits at the end of a cul-de-sac in a wooded neighborhood, surrounded by old growth trees. The homeowners, who hail from Texas, believe that bigger is better, and this house was built to match their dreams. The brick - with stone and cast concrete accent elements - runs the full 3-stories of the home, on all sides. A paver driveway and covered patio are included, along with paver retaining wall carved into the hill, creating a secluded back yard play space for their young children.
Project photography by Kmieick Imagery.
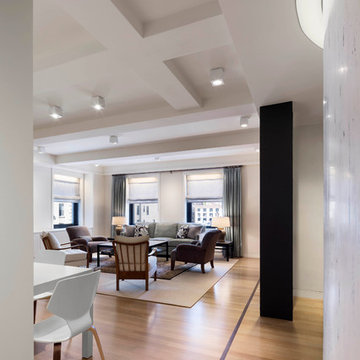
Entering the apartment, a visitor is redirected in to the apartment by the curved decorative plaster wall.
Michael Moran OTTO
ニューヨークにある高級な広いコンテンポラリースタイルのおしゃれな玄関ラウンジ (白い壁、無垢フローリング、濃色木目調のドア) の写真
ニューヨークにある高級な広いコンテンポラリースタイルのおしゃれな玄関ラウンジ (白い壁、無垢フローリング、濃色木目調のドア) の写真
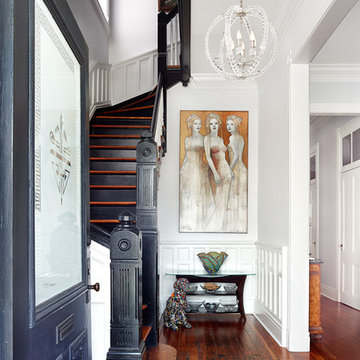
Holger Obenaus
チャールストンにある高級なトランジショナルスタイルのおしゃれな玄関 (白い壁、無垢フローリング、ガラスドア、茶色い床) の写真
チャールストンにある高級なトランジショナルスタイルのおしゃれな玄関 (白い壁、無垢フローリング、ガラスドア、茶色い床) の写真
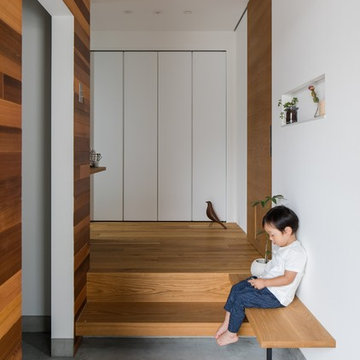
ベンチのある玄関
他の地域にある高級な広いアジアンスタイルのおしゃれな玄関ホール (白い壁、無垢フローリング、木目調のドア、茶色い床) の写真
他の地域にある高級な広いアジアンスタイルのおしゃれな玄関ホール (白い壁、無垢フローリング、木目調のドア、茶色い床) の写真
高級な玄関 (リノリウムの床、無垢フローリング、合板フローリング、白い壁) の写真
1

