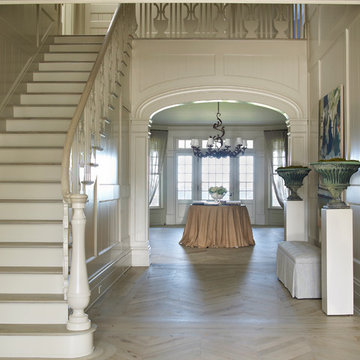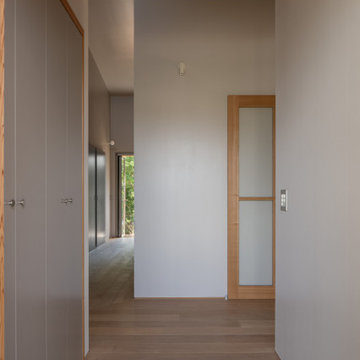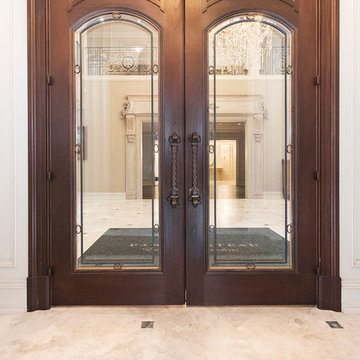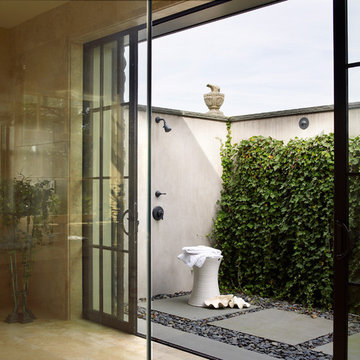高級な土間玄関 (リノリウムの床、合板フローリング、畳、ベージュの床) の写真
絞り込み:
資材コスト
並び替え:今日の人気順
写真 1〜15 枚目(全 15 枚)

This mudroom/laundry room was designed to accommodate all who reside within - cats included! This custom cabinet was designed to house the litter box. This remodel and addition was designed and built by Meadowlark Design+Build in Ann Arbor, Michigan. Photo credits Sean Carter
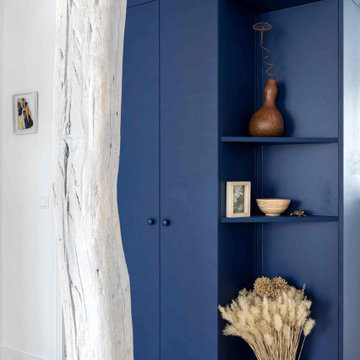
Rénovation complète: sols, murs et plafonds, des espaces de vie d'un vieil appartement (1870) : entrée, salon, salle à manger, cuisine, soit environ 35 m2

This quaint nook was turned into the perfect place to incorporate some much needed storage. Featuring a soft white shaker door blending into the matching white walls keeps it nice and bright.
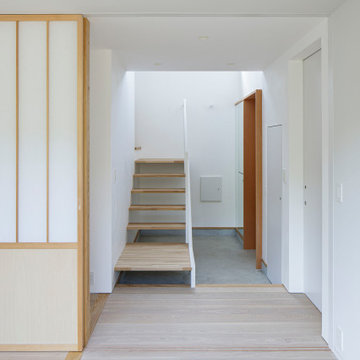
子供部屋から吹抜のある玄関とホールを見たところ。
Photo:中村 晃
東京都下にある高級な中くらいなモダンスタイルのおしゃれな玄関ホール (白い壁、合板フローリング、ベージュの床) の写真
東京都下にある高級な中くらいなモダンスタイルのおしゃれな玄関ホール (白い壁、合板フローリング、ベージュの床) の写真
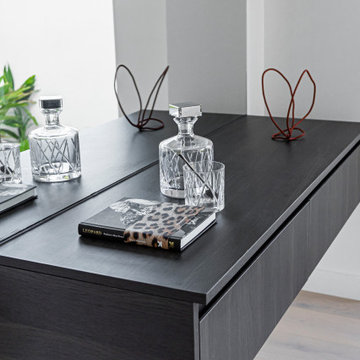
Nothing says entry like a floating console, shelf and mirror. Especially when they are tailored to suite the space entirely.
シドニーにある高級な中くらいなモダンスタイルのおしゃれな玄関ドア (白い壁、合板フローリング、黒いドア、ベージュの床、全タイプの天井の仕上げ、全タイプの壁の仕上げ) の写真
シドニーにある高級な中くらいなモダンスタイルのおしゃれな玄関ドア (白い壁、合板フローリング、黒いドア、ベージュの床、全タイプの天井の仕上げ、全タイプの壁の仕上げ) の写真
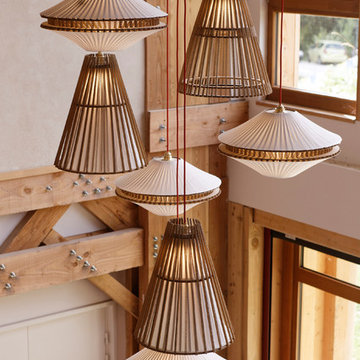
Marc Mesplié
Hall d'entrée des nouveaux locaux Kokopelli - Le Mas d'Azil grappe de luminaires en carton et papier de riz ; câble tressé rouge en harmonie avec l'ascenseur vitré ; modèle originale créé en collaboration avec la société Mhoz, pour le hall d'accueil de l'association Kokopelli - le Mas d'Azil (09)
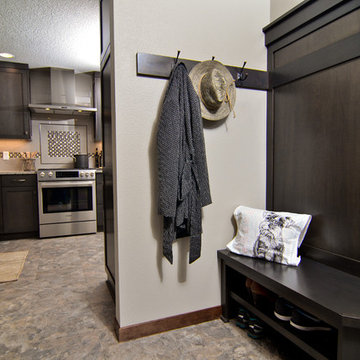
Built-in entry bench with shoe storage and coat hooks welcome you into the home.
Photo by Vern Uyetake
ポートランドにある高級な中くらいなトランジショナルスタイルのおしゃれなマッドルーム (グレーの壁、リノリウムの床、ベージュの床、濃色木目調のドア) の写真
ポートランドにある高級な中くらいなトランジショナルスタイルのおしゃれなマッドルーム (グレーの壁、リノリウムの床、ベージュの床、濃色木目調のドア) の写真
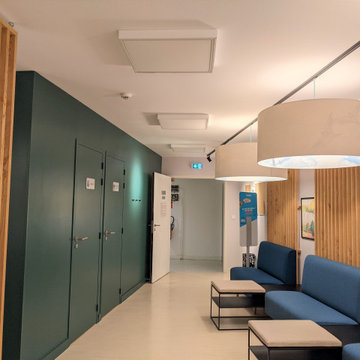
Salle d'attente dans une entrée de cabinet médical, banquettes sur mesure, déco naturelle avec du lambris bois en châtaignier sur mesure.
他の地域にある高級なコンテンポラリースタイルのおしゃれな玄関ロビー (緑の壁、リノリウムの床、ベージュの床、格子天井、塗装板張りの壁、白い天井) の写真
他の地域にある高級なコンテンポラリースタイルのおしゃれな玄関ロビー (緑の壁、リノリウムの床、ベージュの床、格子天井、塗装板張りの壁、白い天井) の写真
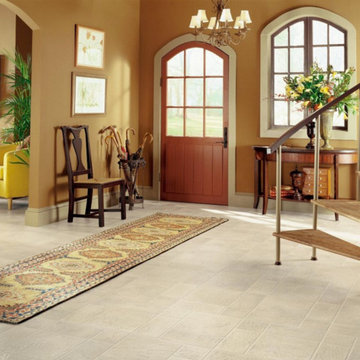
他の地域にある高級な中くらいなトラディショナルスタイルのおしゃれな玄関ロビー (ベージュの壁、リノリウムの床、赤いドア、ベージュの床) の写真
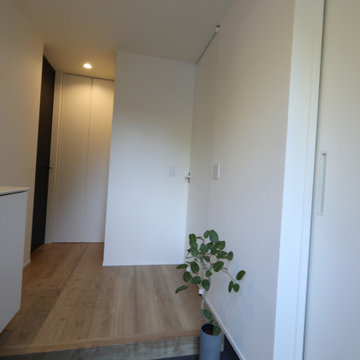
シンプルにモダンにデザインした空間。
正面にハイドアをレイアウトして
枠を感じさせないスッキリした
ステルス枠を採用して
白を基調した空間に仕上げています。
他の地域にある高級な中くらいなモダンスタイルのおしゃれな玄関ホール (白い壁、合板フローリング、ベージュの床) の写真
他の地域にある高級な中くらいなモダンスタイルのおしゃれな玄関ホール (白い壁、合板フローリング、ベージュの床) の写真
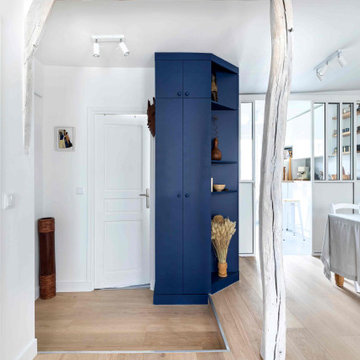
Rénovation complète: sols, murs et plafonds, des espaces de vie d'un vieil appartement (1870) : entrée, salon, salle à manger, cuisine, soit environ 35 m2
高級な土間玄関 (リノリウムの床、合板フローリング、畳、ベージュの床) の写真
1
