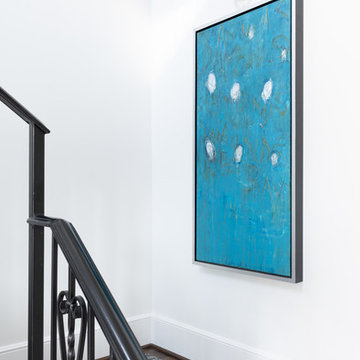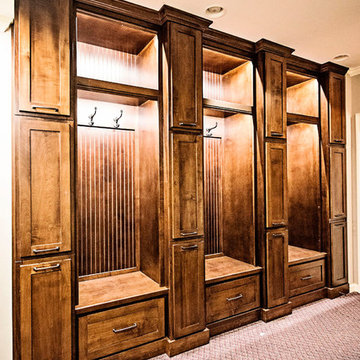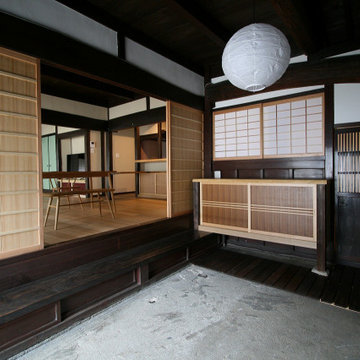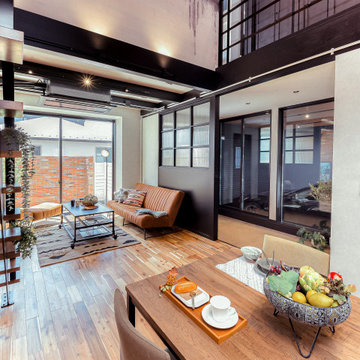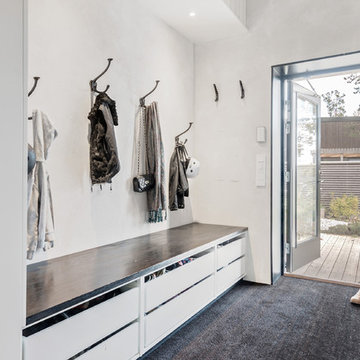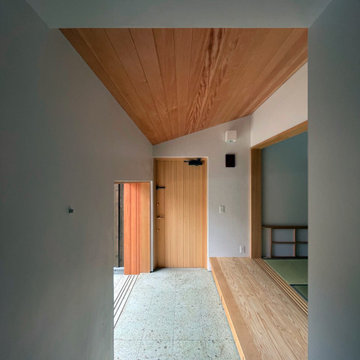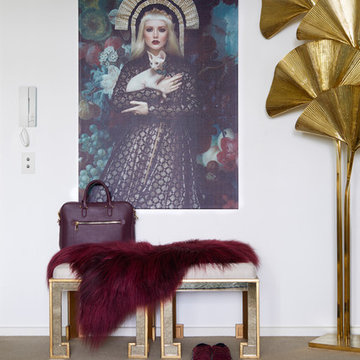高級な土間玄関 (カーペット敷き、白い壁) の写真
絞り込み:
資材コスト
並び替え:今日の人気順
写真 1〜20 枚目(全 50 枚)
1/5

Spacecrafting Photography
ミネアポリスにある高級な小さなビーチスタイルのおしゃれなマッドルーム (白い壁、カーペット敷き、白いドア、ベージュの床、塗装板張りの天井、塗装板張りの壁) の写真
ミネアポリスにある高級な小さなビーチスタイルのおしゃれなマッドルーム (白い壁、カーペット敷き、白いドア、ベージュの床、塗装板張りの天井、塗装板張りの壁) の写真

Grandkids stay organized when visiting in this functional mud room, with shiplap white walls, a custom bench and plenty of cabinetry for storage. Pillow fabrics by Scion.
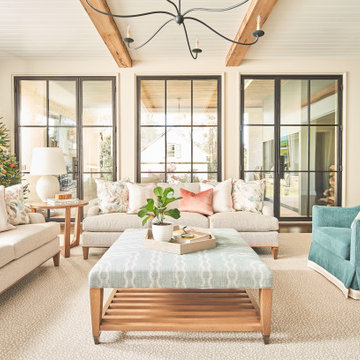
Take a breath and enjoy the view—these sleek, modern wrought iron doors feature sweeping windows arrangements, a custom Charcoal finish, and minimalistic hardware.
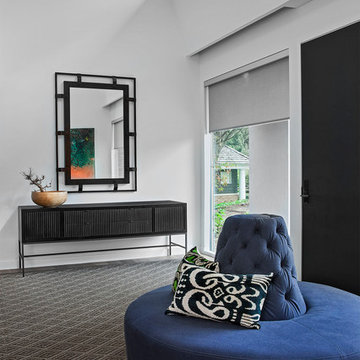
Beth Singer Photographer, Inc.
デトロイトにある高級な中くらいなコンテンポラリースタイルのおしゃれな玄関ドア (白い壁、カーペット敷き、黒いドア、茶色い床) の写真
デトロイトにある高級な中くらいなコンテンポラリースタイルのおしゃれな玄関ドア (白い壁、カーペット敷き、黒いドア、茶色い床) の写真

Modern luxury meets warm farmhouse in this Southampton home! Scandinavian inspired furnishings and light fixtures create a clean and tailored look, while the natural materials found in accent walls, casegoods, the staircase, and home decor hone in on a homey feel. An open-concept interior that proves less can be more is how we’d explain this interior. By accentuating the “negative space,” we’ve allowed the carefully chosen furnishings and artwork to steal the show, while the crisp whites and abundance of natural light create a rejuvenated and refreshed interior.
This sprawling 5,000 square foot home includes a salon, ballet room, two media rooms, a conference room, multifunctional study, and, lastly, a guest house (which is a mini version of the main house).
Project Location: Southamptons. Project designed by interior design firm, Betty Wasserman Art & Interiors. From their Chelsea base, they serve clients in Manhattan and throughout New York City, as well as across the tri-state area and in The Hamptons.
For more about Betty Wasserman, click here: https://www.bettywasserman.com/
To learn more about this project, click here: https://www.bettywasserman.com/spaces/southampton-modern-farmhouse/
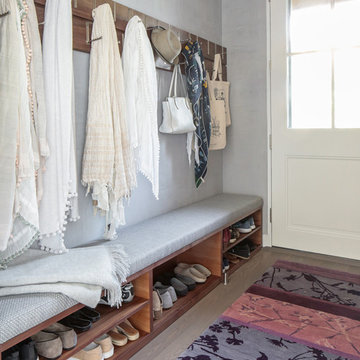
Modern luxury meets warm farmhouse in this Southampton home! Scandinavian inspired furnishings and light fixtures create a clean and tailored look, while the natural materials found in accent walls, casegoods, the staircase, and home decor hone in on a homey feel. An open-concept interior that proves less can be more is how we’d explain this interior. By accentuating the “negative space,” we’ve allowed the carefully chosen furnishings and artwork to steal the show, while the crisp whites and abundance of natural light create a rejuvenated and refreshed interior.
This sprawling 5,000 square foot home includes a salon, ballet room, two media rooms, a conference room, multifunctional study, and, lastly, a guest house (which is a mini version of the main house).
Project Location: Southamptons. Project designed by interior design firm, Betty Wasserman Art & Interiors. From their Chelsea base, they serve clients in Manhattan and throughout New York City, as well as across the tri-state area and in The Hamptons.
For more about Betty Wasserman, click here: https://www.bettywasserman.com/
To learn more about this project, click here: https://www.bettywasserman.com/spaces/southampton-modern-farmhouse/
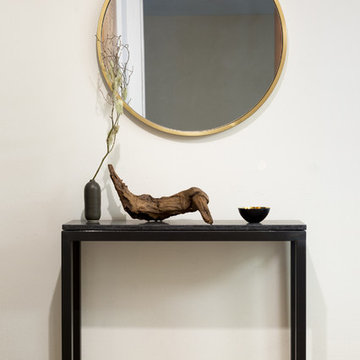
エントランスは限られたスペースでありながらもゴールドと黒のカラースキームと花器等で禅&侘び寂びの空間をコーディネートしています。
サンフランシスコにある高級な小さなコンテンポラリースタイルのおしゃれな玄関ホール (白い壁、カーペット敷き、赤いドア、ベージュの床) の写真
サンフランシスコにある高級な小さなコンテンポラリースタイルのおしゃれな玄関ホール (白い壁、カーペット敷き、赤いドア、ベージュの床) の写真

A new home can be beautiful, yet lack soul. For a family with exquisite taste, and a love of the artisan and bespoke, LiLu created a layered palette of furnishings that express each family member’s personality and values. One child, who loves Jackson Pollock, received a window seat from which to enjoy the ceiling’s lively splatter wallpaper. The other child, a young gentleman, has a navy tweed upholstered headboard and plaid club chair with leather ottoman. Elsewhere, sustainably sourced items have provenance and meaning, including a LiLu-designed powder-room vanity with marble top, a Dunes and Duchess table, Italian drapery with beautiful trimmings, Galbraith & Panel wallcoverings, and a bubble table. After working with LiLu, the family’s house has become their home.
----
Project designed by Minneapolis interior design studio LiLu Interiors. They serve the Minneapolis-St. Paul area including Wayzata, Edina, and Rochester, and they travel to the far-flung destinations that their upscale clientele own second homes in.
-----
For more about LiLu Interiors, click here: https://www.liluinteriors.com/
To learn more about this project, click here:
https://www.liluinteriors.com/blog/portfolio-items/art-of-family/
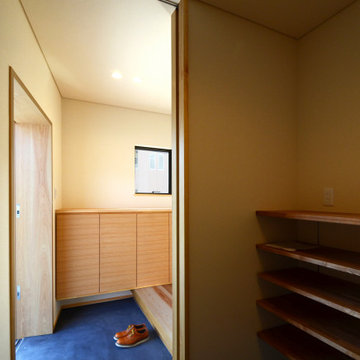
「三方原の家」玄関です。隣接して旦那様の作業スペース兼用の収納があります。
高級な中くらいな和風のおしゃれな玄関 (白い壁、黒い床、クロスの天井、壁紙、白い天井) の写真
高級な中くらいな和風のおしゃれな玄関 (白い壁、黒い床、クロスの天井、壁紙、白い天井) の写真
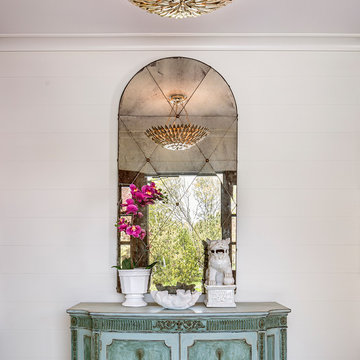
The turquoise vintage chest and antique harlequin mirror set the tone in the entry of this Northeastern coastal residence. The golden Crystorama chandelier casts a warm glow in the space with a textural seagrass area rug under foot.
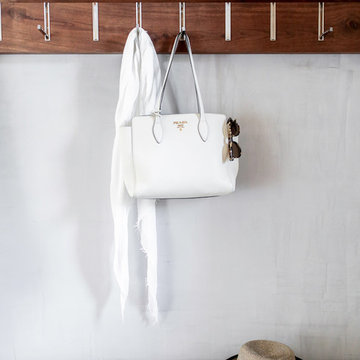
Modern luxury meets warm farmhouse in this Southampton home! Scandinavian inspired furnishings and light fixtures create a clean and tailored look, while the natural materials found in accent walls, casegoods, the staircase, and home decor hone in on a homey feel. An open-concept interior that proves less can be more is how we’d explain this interior. By accentuating the “negative space,” we’ve allowed the carefully chosen furnishings and artwork to steal the show, while the crisp whites and abundance of natural light create a rejuvenated and refreshed interior.
This sprawling 5,000 square foot home includes a salon, ballet room, two media rooms, a conference room, multifunctional study, and, lastly, a guest house (which is a mini version of the main house).
Project Location: Southamptons. Project designed by interior design firm, Betty Wasserman Art & Interiors. From their Chelsea base, they serve clients in Manhattan and throughout New York City, as well as across the tri-state area and in The Hamptons.
For more about Betty Wasserman, click here: https://www.bettywasserman.com/
To learn more about this project, click here: https://www.bettywasserman.com/spaces/southampton-modern-farmhouse/
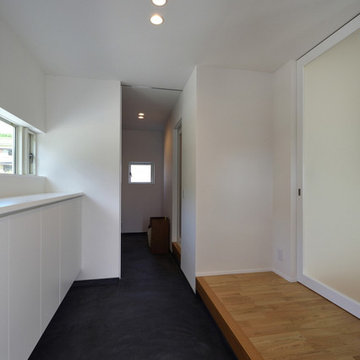
東郷の家(新城市)玄関ホールと土間収納です。土間収納に隣接してキッチンがありパントリーとしての役割も担います。
他の地域にある高級な中くらいなモダンスタイルのおしゃれな玄関 (白い壁、濃色木目調のドア、黒い床、クロスの天井、壁紙、白い天井) の写真
他の地域にある高級な中くらいなモダンスタイルのおしゃれな玄関 (白い壁、濃色木目調のドア、黒い床、クロスの天井、壁紙、白い天井) の写真
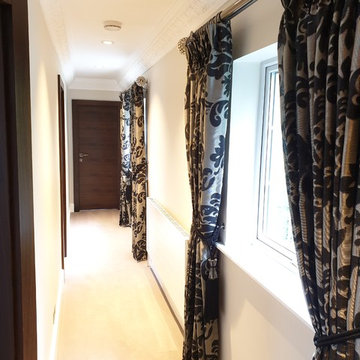
Entrance with two windows draped with luxurious curtains hand made by Couture Living
ロンドンにある高級な中くらいなモダンスタイルのおしゃれな玄関ホール (白い壁、カーペット敷き、黒いドア、ベージュの床) の写真
ロンドンにある高級な中くらいなモダンスタイルのおしゃれな玄関ホール (白い壁、カーペット敷き、黒いドア、ベージュの床) の写真
高級な土間玄関 (カーペット敷き、白い壁) の写真
1
