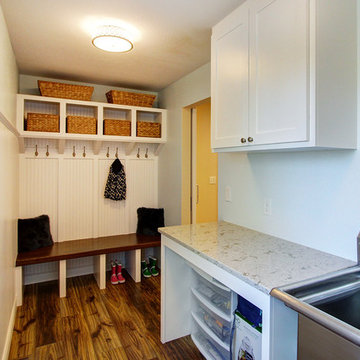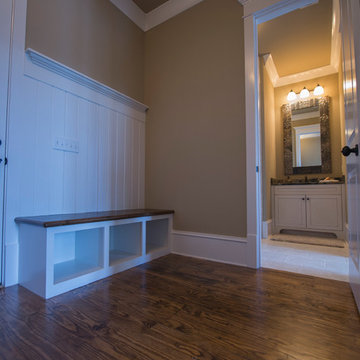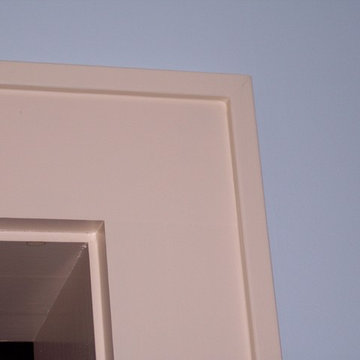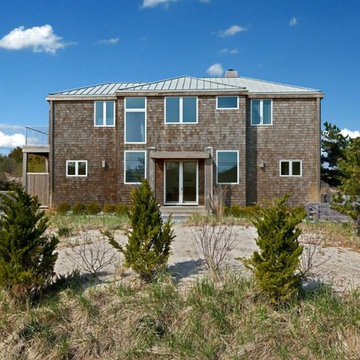高級な青い玄関 (無垢フローリング、白いドア) の写真
絞り込み:
資材コスト
並び替え:今日の人気順
写真 1〜12 枚目(全 12 枚)
1/5
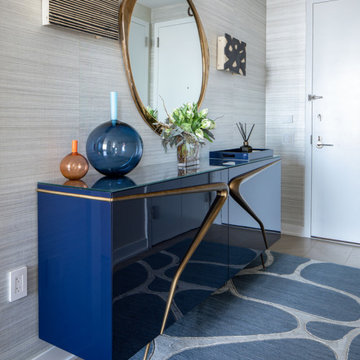
Our NYC studio designed this gorgeous condo for a family of four with the goal of maximizing space in a modest amount of square footage. A custom sectional in the living room was created to accommodate the family without feeling overcrowded, while the son's bedroom features a custom Murphy bed to optimize space during the day. To fulfill the daughter's wish for fairy lighting, an entire wall of them was installed behind her bed, casting a beautiful glow at night. In the kitchen, we added plenty of cabinets below the island for maximum efficiency. Storage units were incorporated in the bedroom and living room to house the TV and showcase decorative items. Additionally, the tub in the powder room was removed to create an additional closet for much-needed storage space.
---
Project completed by New York interior design firm Betty Wasserman Art & Interiors, which serves New York City, as well as across the tri-state area and in The Hamptons.
For more about Betty Wasserman, see here: https://www.bettywasserman.com/
To learn more about this project, see here: https://www.bettywasserman.com/spaces/front-and-york-brooklyn-apartment-design/
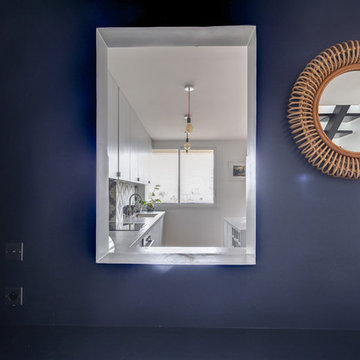
Le réaménagement complet d'un appartement en duplex avec véranda et terrasse, qui n'avait pas été refait depuis plus de trente ans. Le projet était de concevoir un lieu contemporain, ouvert, chaleureux, avec un travail sur l'harmonie des lignes, des couleurs et des matières.
Entrée contemporaine
avec une bibliothèque asymétrique bleu nuit et gris clair, des suspensions en bambou Broste Copenhagen et un escalier en métal et bois peint;
Au sol parquet en chêne huilé
Photo Meero
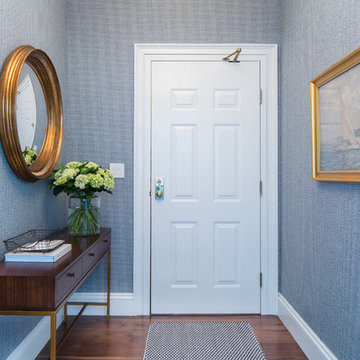
Kyle Caldwell Photography
ボストンにある高級な広いトランジショナルスタイルのおしゃれな玄関ロビー (青い壁、無垢フローリング、白いドア) の写真
ボストンにある高級な広いトランジショナルスタイルのおしゃれな玄関ロビー (青い壁、無垢フローリング、白いドア) の写真
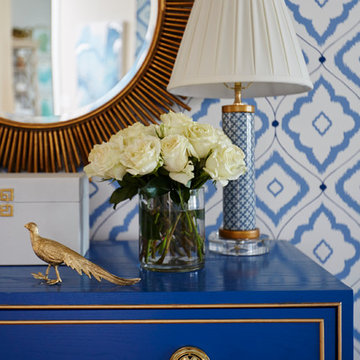
Entry Foyer in Luxury Condo in Naples Florida. Custom color on entry chest with navy chair.
マイアミにある高級な中くらいなトランジショナルスタイルのおしゃれな玄関ロビー (青い壁、無垢フローリング、白いドア) の写真
マイアミにある高級な中くらいなトランジショナルスタイルのおしゃれな玄関ロビー (青い壁、無垢フローリング、白いドア) の写真
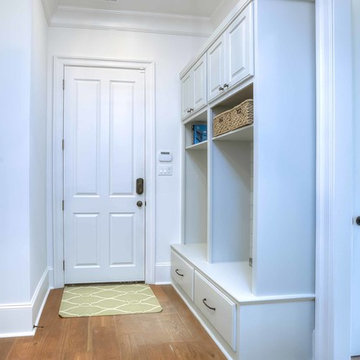
Mudroom-
Settlement at Willow Grove - Baton Rouge Custom Home
Golden Fine Homes - Custom Home Building & Remodeling on the Louisiana Northshore.
⚜️⚜️⚜️⚜️⚜️⚜️⚜️⚜️⚜️⚜️⚜️⚜️⚜️
The latest custom home from Golden Fine Homes is a stunning Louisiana French Transitional style home.
⚜️⚜️⚜️⚜️⚜️⚜️⚜️⚜️⚜️⚜️⚜️⚜️⚜️
If you are looking for a luxury home builder or remodeler on the Louisiana Northshore; Mandeville, Covington, Folsom, Madisonville or surrounding areas, contact us today.
Website: https://goldenfinehomes.com
Email: info@goldenfinehomes.com
Phone: 985-282-2570
⚜️⚜️⚜️⚜️⚜️⚜️⚜️⚜️⚜️⚜️⚜️⚜️⚜️
Louisiana custom home builder, Louisiana remodeling, Louisiana remodeling contractor, home builder, remodeling, bathroom remodeling, new home, bathroom renovations, kitchen remodeling, kitchen renovation, custom home builders, home remodeling, house renovation, new home construction, house building, home construction, bathroom remodeler near me, kitchen remodeler near me, kitchen makeovers, new home builders.
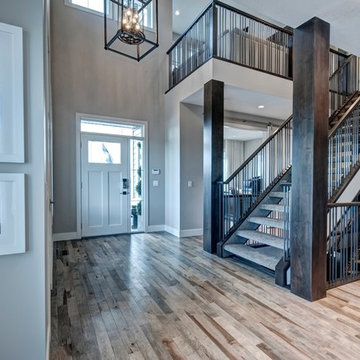
Beautiful entry from the Brio Showhome featuring Lauzon's Organik Hard Maple hardwood flooring Charisma. This flooring features the exclusive air-purifying technology called Pure Genius technology. Project realized by Baywest Homes in the Rocky View County (Springbank) Harmony collection.
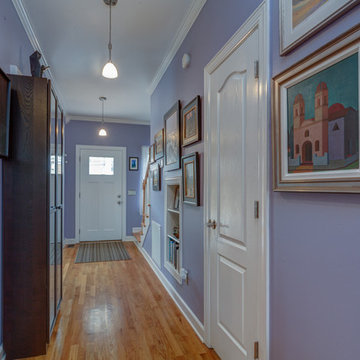
We updated this beautiful Craftsman home with new interior and exterior paint, new carpet and flooring, as well as adding on living room and master suite additions. The two-story addition also adds a new deck upstairs with stunning views of downtown skylines.
Downstairs, we updated the kitchen counter tops and back splash, the sink, and the faucet. The kitchen opens up into the new living room addition that features a three-panel Nanawall door that opens completely onto the back courtyard area. Open or closed, the Nanawall door truly invites the outdoors in!
Upstairs the new master suite bath room sees a new threshold-free shower, a custom vanity and new floors. The suite boasts a coffee bar for early mornings, as well as a walk-in closet with all new custom cabinets and shelves for clothing and shoes. The French doors open onto the new deck where the homeowners can relax after work and watch the sun set over the downtown skyline.
Ryan Long Photography
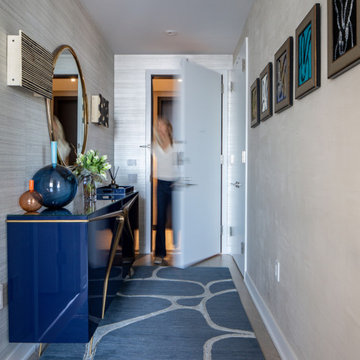
Our NYC studio designed this gorgeous condo for a family of four with the goal of maximizing space in a modest amount of square footage. A custom sectional in the living room was created to accommodate the family without feeling overcrowded, while the son's bedroom features a custom Murphy bed to optimize space during the day. To fulfill the daughter's wish for fairy lighting, an entire wall of them was installed behind her bed, casting a beautiful glow at night. In the kitchen, we added plenty of cabinets below the island for maximum efficiency. Storage units were incorporated in the bedroom and living room to house the TV and showcase decorative items. Additionally, the tub in the powder room was removed to create an additional closet for much-needed storage space.
---
Project completed by New York interior design firm Betty Wasserman Art & Interiors, which serves New York City, as well as across the tri-state area and in The Hamptons.
For more about Betty Wasserman, see here: https://www.bettywasserman.com/
To learn more about this project, see here: https://www.bettywasserman.com/spaces/front-and-york-brooklyn-apartment-design/
高級な青い玄関 (無垢フローリング、白いドア) の写真
1
