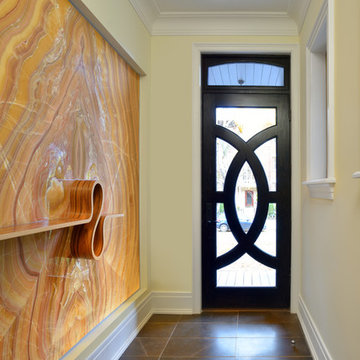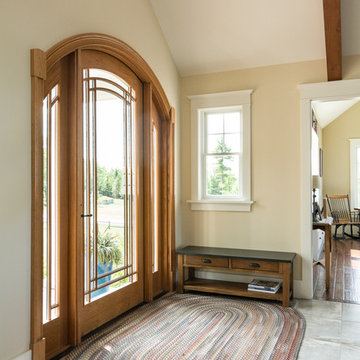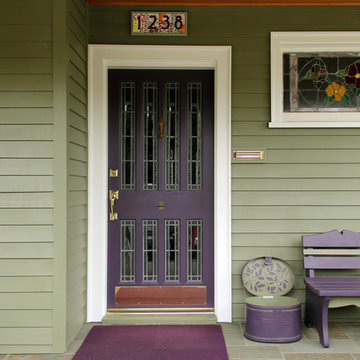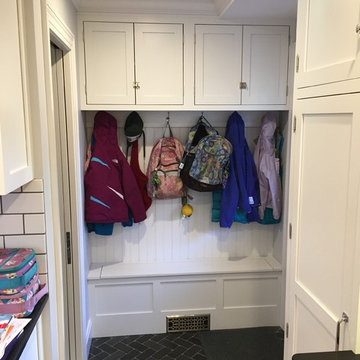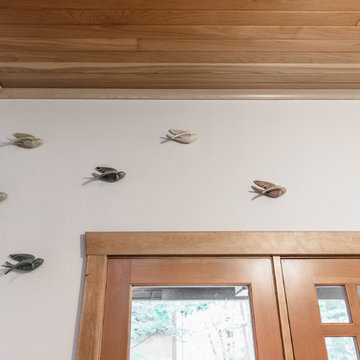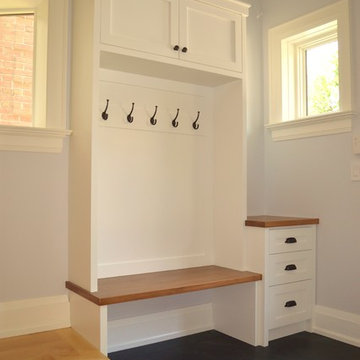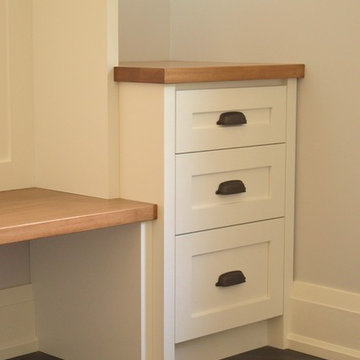高級な片開きドアベージュの玄関 (スレートの床) の写真
絞り込み:
資材コスト
並び替え:今日の人気順
写真 1〜19 枚目(全 19 枚)
1/5

We blended the client's cool and contemporary style with the home's classic midcentury architecture in this post and beam renovation. It was important to define each space within this open concept plan with strong symmetrical furniture and lighting. A special feature in the living room is the solid white oak built-in shelves designed to house our client's art while maximizing the height of the space.
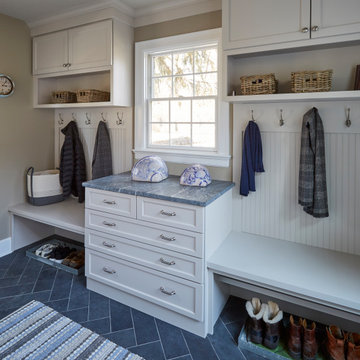
This spacious Mud Room entry has easy access to the outdoors and directly into the Kitchen. There is plenty of space for storage of all the family's gear!

We redesigned the front hall to give the space a big "Wow" when you walked in. This paper was the jumping off point for the whole palette of the kitchen, powder room and adjoining living room. It sets the tone that this house is fun, stylish and full of custom touches that reflect the homeowners love of colour and fashion. We added the wainscotting which continues into the kitchen/powder room to give the space more architectural interest and to soften the bold wall paper. We kept the antique table, which is a heirloom, but modernized it with contemporary lighting.

This homeowner had a very limited space to work with and they were worried it wouldn’t be possible to install a water feature in their yard at all!
They were willing to settle for a small fountain when they called us, but we assured them we were up for this challenge in building them their dream waterscape at a larger scale than they could even imagine.
We turned this steep hill and retaining wall into their own personal secret garden. We constructed a waterfall that looked like the home was built around and existed naturally in nature. Our experts in waterfall building and masonry were able to ensure the retaining wall continued to do it’s job of holding up the hillside and keeping this waterfall in place for a lifetime to come.
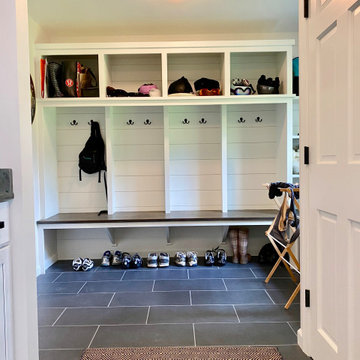
entry mudroom with coat closet, tiled floor and wood door with side window
ボストンにある高級な中くらいなカントリー風のおしゃれなマッドルーム (白い壁、スレートの床、淡色木目調のドア、黒い床) の写真
ボストンにある高級な中くらいなカントリー風のおしゃれなマッドルーム (白い壁、スレートの床、淡色木目調のドア、黒い床) の写真
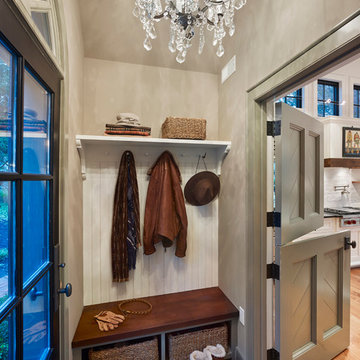
Design Build by Sullivan Building & Design Group. Custom Cabinetry by Cider Press Woodworks. Photographer: Todd Mason / Halkin Mason Photography
フィラデルフィアにある高級な中くらいなカントリー風のおしゃれなマッドルーム (グレーの壁、スレートの床、ガラスドア) の写真
フィラデルフィアにある高級な中くらいなカントリー風のおしゃれなマッドルーム (グレーの壁、スレートの床、ガラスドア) の写真
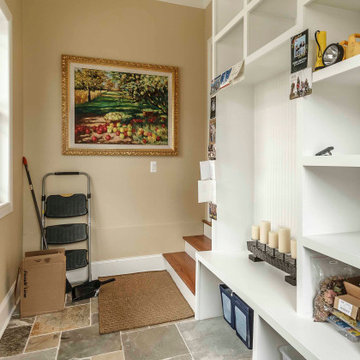
mudroom
デトロイトにある高級な中くらいなトラディショナルスタイルのおしゃれな玄関 (ベージュの壁、スレートの床、白いドア、マルチカラーの床、クロスの天井、壁紙、白い天井) の写真
デトロイトにある高級な中くらいなトラディショナルスタイルのおしゃれな玄関 (ベージュの壁、スレートの床、白いドア、マルチカラーの床、クロスの天井、壁紙、白い天井) の写真
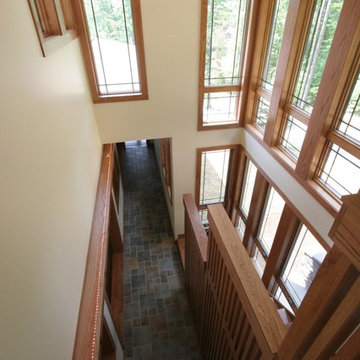
Kevin Spector of SMP design + construction designed this Prairie Style Lake Home in rural Michigan sited on a ridge overlooking a lake. Materials include Stone, Slate, Cedar & Anderson Frank Lloyd Wright Series Art Glass Windows. The centerpiece of the home is a custom wood staircase, that promotes airflow & light transmission.
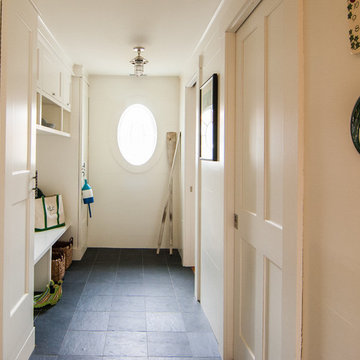
Kelley Raffaele
ポートランド(メイン)にある高級な中くらいなトラディショナルスタイルのおしゃれなマッドルーム (ベージュの壁、スレートの床、木目調のドア) の写真
ポートランド(メイン)にある高級な中くらいなトラディショナルスタイルのおしゃれなマッドルーム (ベージュの壁、スレートの床、木目調のドア) の写真
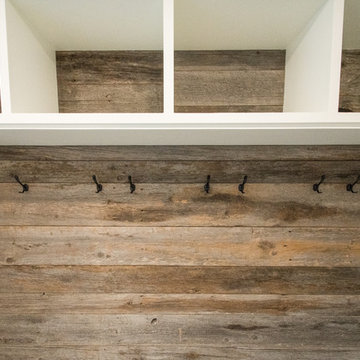
Barnboard feature wall with built in cubby storage.
トロントにある高級な中くらいなトランジショナルスタイルのおしゃれなマッドルーム (グレーの床、ベージュの壁、スレートの床、白いドア) の写真
トロントにある高級な中くらいなトランジショナルスタイルのおしゃれなマッドルーム (グレーの床、ベージュの壁、スレートの床、白いドア) の写真
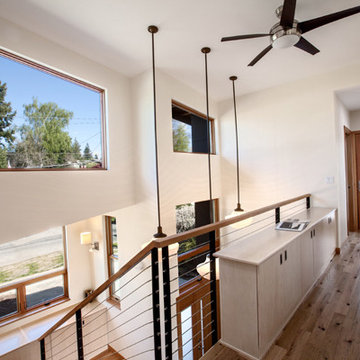
View from the upper floor looking down to the double height entry. The large reclaimed school house light fixtures create a statement in the entry. Custom designed cabinetry is installed in the hall and landing of the stair.
Architecture and Design by Heidi Helgeson, H2D Architecture + Design
Construction by Thomas Jacobson Construction
Photo by Sean Balko, Filmworks Studio
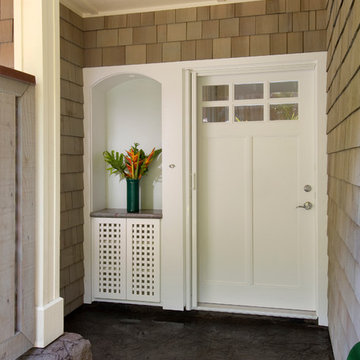
This quiet cottage-like entry has a nook for flowers or artwork creating a feeling of welcome before one even enters the house. below the nook is a "geta-bako" or shoe storage area. In Hawaii, it is local style to remove your shoes before entering the house. Photo credit: Hal Lum
高級な片開きドアベージュの玄関 (スレートの床) の写真
1
