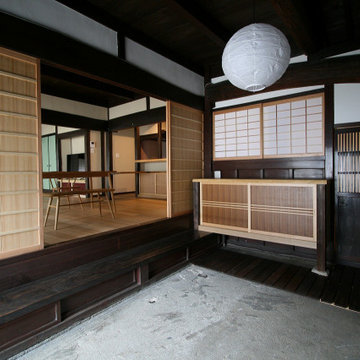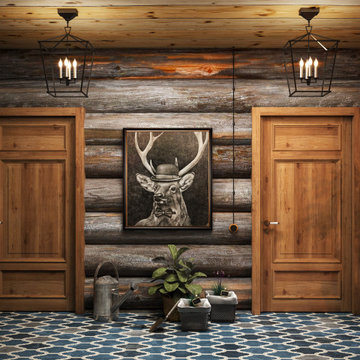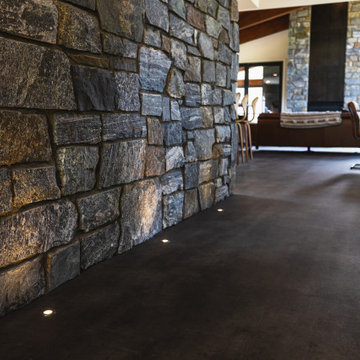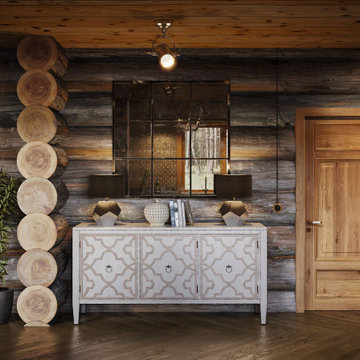高級な黒い玄関 (板張り天井) の写真
絞り込み:
資材コスト
並び替え:今日の人気順
写真 1〜14 枚目(全 14 枚)
1/4

ロサンゼルスにある高級な中くらいなエクレクティックスタイルのおしゃれな玄関ドア (グレーの壁、コンクリートの床、淡色木目調のドア、グレーの床、板張り天井、板張り壁) の写真

We remodeled this Spanish Style home. The white paint gave it a fresh modern feel.
Heather Ryan, Interior Designer
H.Ryan Studio - Scottsdale, AZ
www.hryanstudio.com
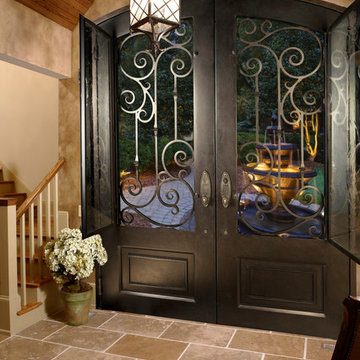
One of the most common surprises for homeowners replacing an existing front-entry is the impact it makes on the interior of their home. The installation of a new, custom ornate front door can effect the entire way you feel about your home.
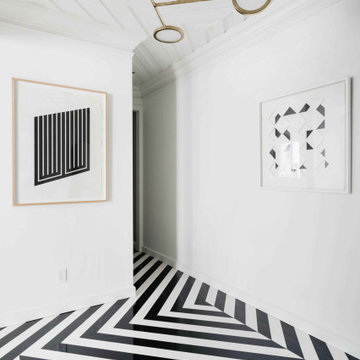
Large windows with views of Central Park pour light into this modern interpretation of a classic, pre-war Fifth Avenue apartment. The full renovation includes a custom marble entry floor with laser cut Nero Marquina and Bianco Dolomiti patterning that is reflected onto the ceiling. The graphic quality of the foyer and white walls throughout create a stark backdrop for the clients’ eclectic contemporary art collection.
Photos: Nick Glimenakis
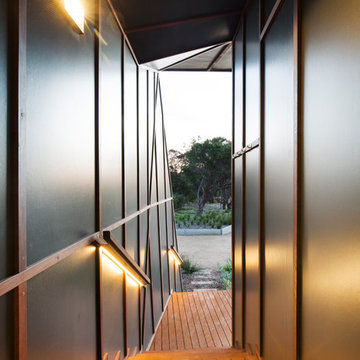
Black walls and narrow timber steps create drama in the approach to the front door of this house
メルボルンにある高級な中くらいなインダストリアルスタイルのおしゃれな玄関ラウンジ (黒い壁、無垢フローリング、茶色い床、板張り天井、羽目板の壁) の写真
メルボルンにある高級な中くらいなインダストリアルスタイルのおしゃれな玄関ラウンジ (黒い壁、無垢フローリング、茶色い床、板張り天井、羽目板の壁) の写真
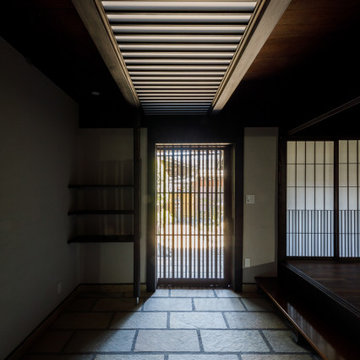
照明を全て消して自然光だけにすると、より素材の美しさが際立ちます。土間の敷き石のザラッとした素材感、無垢木材の古びた味わい、障子紙を濾した光の柔らかさ等々、気負いのないナチュラル感を堪能することが出来ます。
大阪にある高級な広いトラディショナルスタイルのおしゃれな玄関ホール (白い壁、御影石の床、茶色いドア、ベージュの床、板張り天井) の写真
大阪にある高級な広いトラディショナルスタイルのおしゃれな玄関ホール (白い壁、御影石の床、茶色いドア、ベージュの床、板張り天井) の写真
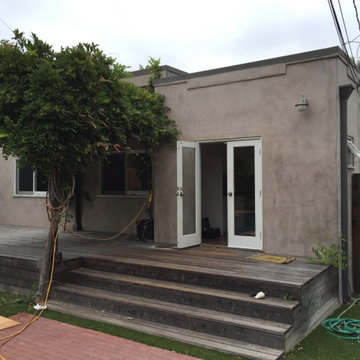
Entry way to the home;
Within this photograph, we see the stuccoing and exterior stage of the project as well as the installation of the wood deck/front porch, and the stairs which lead up to the home. Stucco, installation of front doors and windows.
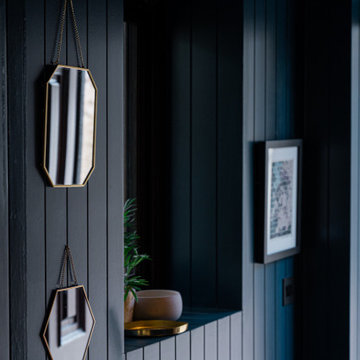
In the renovation for a family mews, ALC met the clients need for a home to escape to. A little space where the client can tune in, wind down and connect with the beautiful surrounding landscape. This small home of 25m2 fits in everything the clients wanted to achieve from the space and more. The property is a perfect example of smart use of harmonised space as ALC designed and though through each detail in the property.
The home includes details such as a bespoke headboard that has a retractable lighting and side table to allow for access to storage. The kitchen also integrates additional storage through bespoke cabinetry, this is key in such a small property.
Drawing in qualities from the surrounding landscape ALC was able to deepen the client’s connection with the beautiful surrounding landscape, drawing the outside in through thoughtful colour and material choice.
ALC designed an intimate seating area at the back of the home to further strengthen the clients relationship with the outdoors, this also extends the social area of the home maximising on the available space.
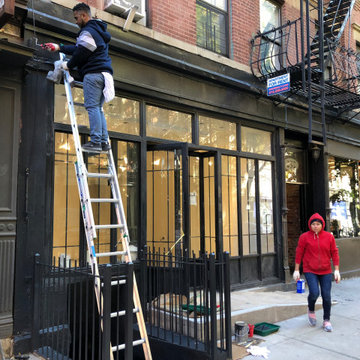
ニューヨークにある高級な広いシャビーシック調のおしゃれな玄関ドア (マルチカラーの壁、磁器タイルの床、緑のドア、マルチカラーの床、折り上げ天井、板張り天井、パネル壁、羽目板の壁、板張り壁) の写真
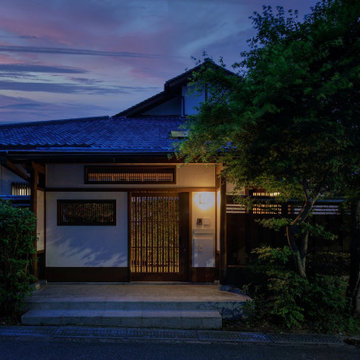
「家の顔」とも云える門屋廻りの夜の表情も大切にしたいところです。そういう意味で照明で浮かび上がるシルエットのデザインは非常に大切です。門屋部分の引戸と屋根付きポーチの入り口に設置した引戸とを同じ「大小格子」のデザインで揃えて意匠の統一性を図ったことは夜になるとより明確に感じることが出来ます。
大阪にある高級な広いトラディショナルスタイルのおしゃれな玄関 (白い壁、御影石の床、茶色いドア、グレーの床、板張り天井) の写真
大阪にある高級な広いトラディショナルスタイルのおしゃれな玄関 (白い壁、御影石の床、茶色いドア、グレーの床、板張り天井) の写真
高級な黒い玄関 (板張り天井) の写真
1
