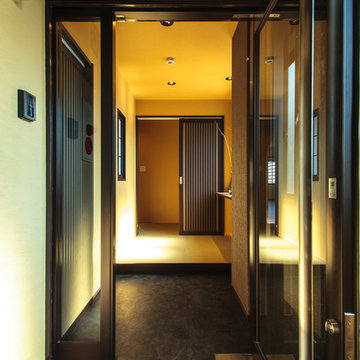高級な玄関 (三角天井、クロスの天井、黄色い壁) の写真
絞り込み:
資材コスト
並び替え:今日の人気順
写真 1〜11 枚目(全 11 枚)
1/5
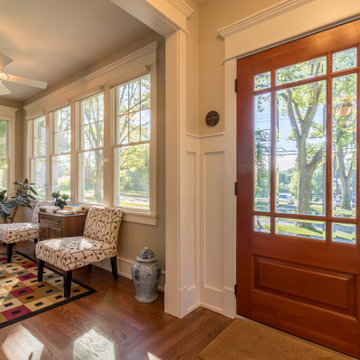
シカゴにある高級な中くらいなカントリー風のおしゃれな玄関ドア (黄色い壁、無垢フローリング、茶色いドア、茶色い床、クロスの天井、塗装板張りの壁、白い天井) の写真
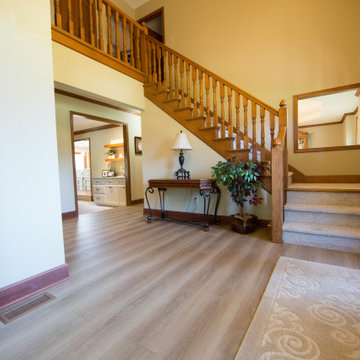
The renovation included new flooring in the entry and formal dining areas.
インディアナポリスにある高級な広いトラディショナルスタイルのおしゃれな玄関ロビー (黄色い壁、ラミネートの床、木目調のドア、茶色い床、三角天井) の写真
インディアナポリスにある高級な広いトラディショナルスタイルのおしゃれな玄関ロビー (黄色い壁、ラミネートの床、木目調のドア、茶色い床、三角天井) の写真
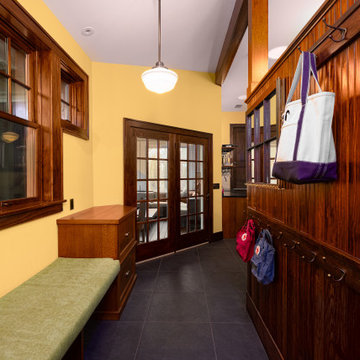
Mudroom addition with built-in bench seating, tongue-and-groove wood wall paneling, dark grey tile flooring.
デトロイトにある高級な中くらいなトラディショナルスタイルのおしゃれなマッドルーム (黄色い壁、黒い床、三角天井、磁器タイルの床、パネル壁) の写真
デトロイトにある高級な中くらいなトラディショナルスタイルのおしゃれなマッドルーム (黄色い壁、黒い床、三角天井、磁器タイルの床、パネル壁) の写真
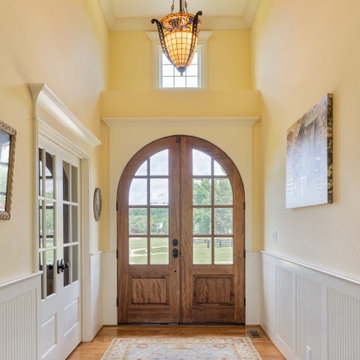
Front entry with double ceiling height.
他の地域にある高級な広いシャビーシック調のおしゃれな玄関ロビー (黄色い壁、無垢フローリング、木目調のドア、茶色い床、三角天井、パネル壁) の写真
他の地域にある高級な広いシャビーシック調のおしゃれな玄関ロビー (黄色い壁、無垢フローリング、木目調のドア、茶色い床、三角天井、パネル壁) の写真
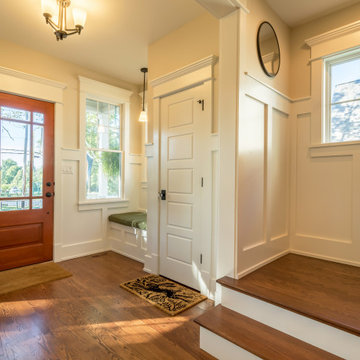
シカゴにある高級な中くらいなカントリー風のおしゃれな玄関ドア (黄色い壁、無垢フローリング、茶色いドア、茶色い床、クロスの天井、塗装板張りの壁、白い天井) の写真
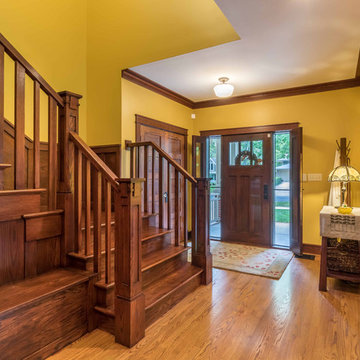
The Entry foyer provides an ample coat closet, as well as space for greeting guests. The unique front door includes operable sidelights for additional light and ventilation. This space opens to the Stair, Den, and Hall which leads to the primary living spaces and core of the home. The Stair includes a comfortable built-in lift-up bench for storage. Beautifully detailed stained oak trim is highlighted throughout the home.

The Entry foyer provides an ample coat closet, as well as space for greeting guests. The unique front door includes operable sidelights for additional light and ventilation. This space opens to the Stair, Den, and Hall which leads to the primary living spaces and core of the home. The Stair includes a comfortable built-in lift-up bench for storage. Beautifully detailed stained oak trim is highlighted throughout the home.

The Entry foyer provides an ample coat closet, as well as space for greeting guests. The unique front door includes operable sidelights for additional light and ventilation. This space opens to the Stair, Den, and Hall which leads to the primary living spaces and core of the home. The Stair includes a comfortable built-in lift-up bench for storage. Beautifully detailed stained oak trim is highlighted throughout the home.

This 1960s split-level has a new Family Room addition with Entry Vestibule, Coat Closet and Accessible Bath. The wood trim, wood wainscot, exposed beams, wood-look tile floor and stone accents highlight the rustic charm of this home.
Photography by Kmiecik Imagery.
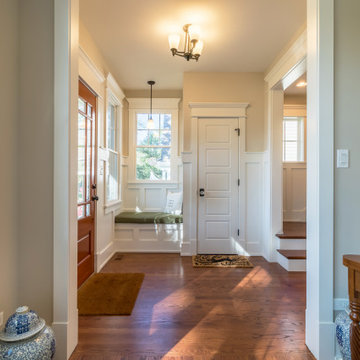
シカゴにある高級な中くらいなカントリー風のおしゃれな玄関ドア (黄色い壁、無垢フローリング、茶色いドア、茶色い床、クロスの天井、塗装板張りの壁、白い天井) の写真
高級な玄関 (三角天井、クロスの天井、黄色い壁) の写真
1
