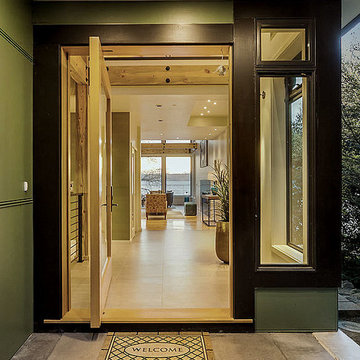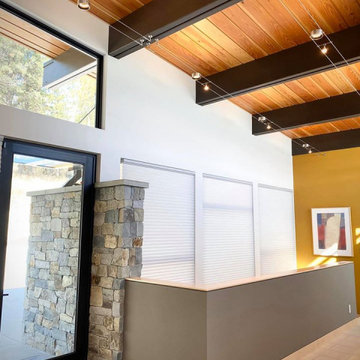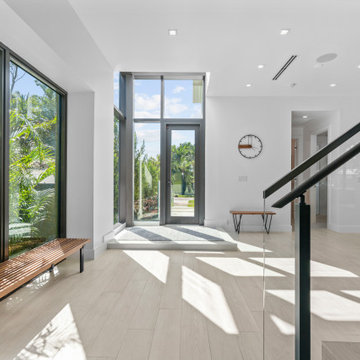高級な玄関 (表し梁、コンクリートの床、磁器タイルの床、畳、クッションフロア、ベージュの床) の写真
絞り込み:
資材コスト
並び替え:今日の人気順
写真 1〜5 枚目(全 5 枚)

Eichler in Marinwood - At the larger scale of the property existed a desire to soften and deepen the engagement between the house and the street frontage. As such, the landscaping palette consists of textures chosen for subtlety and granularity. Spaces are layered by way of planting, diaphanous fencing and lighting. The interior engages the front of the house by the insertion of a floor to ceiling glazing at the dining room.
Jog-in path from street to house maintains a sense of privacy and sequential unveiling of interior/private spaces. This non-atrium model is invested with the best aspects of the iconic eichler configuration without compromise to the sense of order and orientation.
photo: scott hargis

Entry pivot door.
シアトルにある高級な中くらいなモダンスタイルのおしゃれな玄関ドア (白い壁、磁器タイルの床、淡色木目調のドア、ベージュの床、表し梁) の写真
シアトルにある高級な中くらいなモダンスタイルのおしゃれな玄関ドア (白い壁、磁器タイルの床、淡色木目調のドア、ベージュの床、表し梁) の写真

Entry and staircase down to lower level.
他の地域にある高級な中くらいなコンテンポラリースタイルのおしゃれな玄関ロビー (白い壁、磁器タイルの床、ガラスドア、ベージュの床、表し梁、全タイプの壁の仕上げ) の写真
他の地域にある高級な中くらいなコンテンポラリースタイルのおしゃれな玄関ロビー (白い壁、磁器タイルの床、ガラスドア、ベージュの床、表し梁、全タイプの壁の仕上げ) の写真

A raised floor section defined the foyer for this glass tower entrance into the home. To the right is access to the guest suite and garage.
マイアミにある高級な小さなモダンスタイルのおしゃれな玄関ドア (白い壁、磁器タイルの床、グレーのドア、ベージュの床、表し梁) の写真
マイアミにある高級な小さなモダンスタイルのおしゃれな玄関ドア (白い壁、磁器タイルの床、グレーのドア、ベージュの床、表し梁) の写真

Eichler in Marinwood - At the larger scale of the property existed a desire to soften and deepen the engagement between the house and the street frontage. As such, the landscaping palette consists of textures chosen for subtlety and granularity. Spaces are layered by way of planting, diaphanous fencing and lighting. The interior engages the front of the house by the insertion of a floor to ceiling glazing at the dining room.
Jog-in path from street to house maintains a sense of privacy and sequential unveiling of interior/private spaces. This non-atrium model is invested with the best aspects of the iconic eichler configuration without compromise to the sense of order and orientation.
photo: scott hargis
高級な玄関 (表し梁、コンクリートの床、磁器タイルの床、畳、クッションフロア、ベージュの床) の写真
1