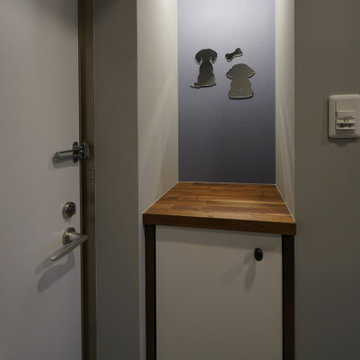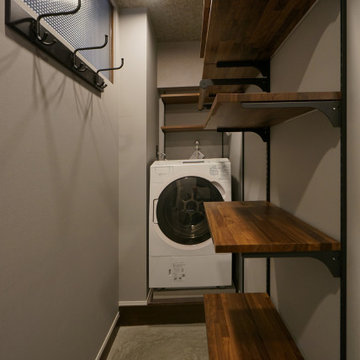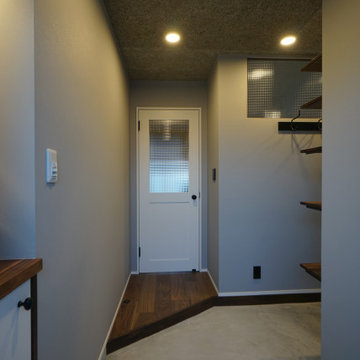高級な玄関 (グレーの天井、壁紙) の写真
絞り込み:
資材コスト
並び替え:今日の人気順
写真 1〜15 枚目(全 15 枚)
1/4
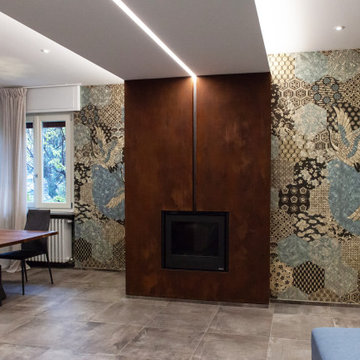
Ristrutturazione completa appartamento da 120mq con carta da parati e camino effetto corten
他の地域にある高級な広いコンテンポラリースタイルのおしゃれな玄関 (グレーの床、折り上げ天井、グレーの壁、壁紙、グレーの天井) の写真
他の地域にある高級な広いコンテンポラリースタイルのおしゃれな玄関 (グレーの床、折り上げ天井、グレーの壁、壁紙、グレーの天井) の写真

This 6,000sf luxurious custom new construction 5-bedroom, 4-bath home combines elements of open-concept design with traditional, formal spaces, as well. Tall windows, large openings to the back yard, and clear views from room to room are abundant throughout. The 2-story entry boasts a gently curving stair, and a full view through openings to the glass-clad family room. The back stair is continuous from the basement to the finished 3rd floor / attic recreation room.
The interior is finished with the finest materials and detailing, with crown molding, coffered, tray and barrel vault ceilings, chair rail, arched openings, rounded corners, built-in niches and coves, wide halls, and 12' first floor ceilings with 10' second floor ceilings.
It sits at the end of a cul-de-sac in a wooded neighborhood, surrounded by old growth trees. The homeowners, who hail from Texas, believe that bigger is better, and this house was built to match their dreams. The brick - with stone and cast concrete accent elements - runs the full 3-stories of the home, on all sides. A paver driveway and covered patio are included, along with paver retaining wall carved into the hill, creating a secluded back yard play space for their young children.
Project photography by Kmieick Imagery.
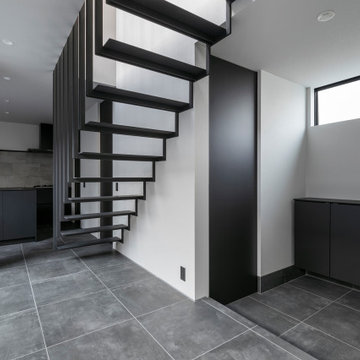
東京都下にある高級な中くらいなコンテンポラリースタイルのおしゃれな玄関 (グレーの壁、セラミックタイルの床、黒いドア、黒い床、クロスの天井、壁紙、グレーの天井) の写真
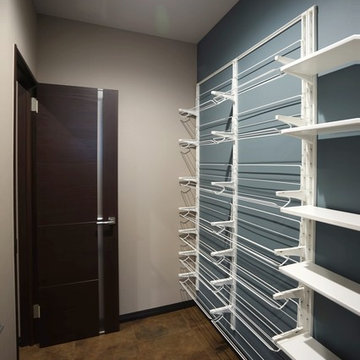
玄関横にある外部収納は、靴はもちろんのこと、ほかにも色々なものを収納できるスペースです。棚は自由自在にカスタマイズ可能です。
他の地域にある高級な中くらいなモダンスタイルのおしゃれな玄関ホール (青い壁、茶色いドア、茶色い床、クロスの天井、壁紙、グレーの天井) の写真
他の地域にある高級な中くらいなモダンスタイルのおしゃれな玄関ホール (青い壁、茶色いドア、茶色い床、クロスの天井、壁紙、グレーの天井) の写真
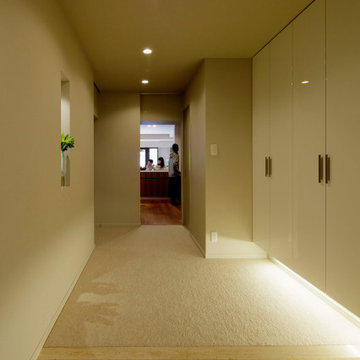
東京23区にある高級な中くらいなモダンスタイルのおしゃれな玄関ホール (グレーの壁、セラミックタイルの床、グレーのドア、ベージュの床、クロスの天井、壁紙、グレーの天井) の写真
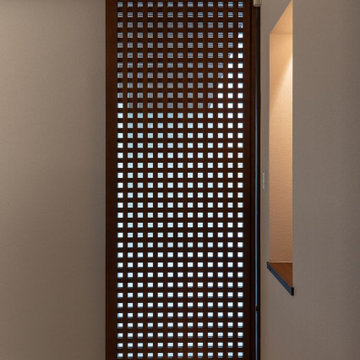
元々ここには片開き戸が入っていました。組子を凝らした意匠でしたがシンプルさに欠き統一性も取れていなかったので、一本引きの引き戸に入れ替え上吊りのアウトセット形式としたのは耐力壁を残すためです。両面組子の細密格子ですが6分割された透明ガラスが入っていてメンテナンスを容易にしています。
大阪にある高級な広いアジアンスタイルのおしゃれな玄関ニッチ (グレーの壁、セラミックタイルの床、茶色いドア、白い床、クロスの天井、壁紙、グレーの天井) の写真
大阪にある高級な広いアジアンスタイルのおしゃれな玄関ニッチ (グレーの壁、セラミックタイルの床、茶色いドア、白い床、クロスの天井、壁紙、グレーの天井) の写真
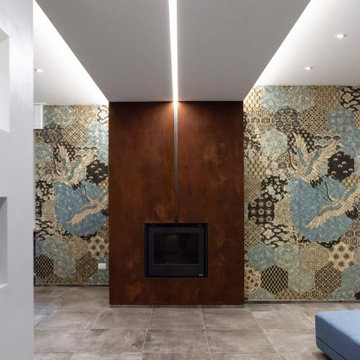
Ristrutturazione completa appartamento da 120mq con carta da parati e camino effetto corten
他の地域にある高級な広いコンテンポラリースタイルのおしゃれな玄関 (グレーの床、折り上げ天井、グレーの壁、壁紙、グレーの天井) の写真
他の地域にある高級な広いコンテンポラリースタイルのおしゃれな玄関 (グレーの床、折り上げ天井、グレーの壁、壁紙、グレーの天井) の写真
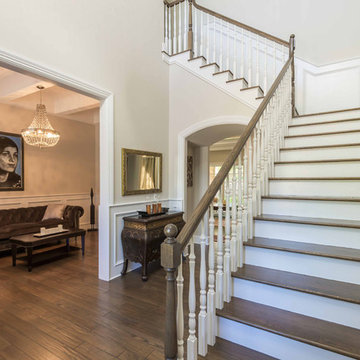
This 6,000sf luxurious custom new construction 5-bedroom, 4-bath home combines elements of open-concept design with traditional, formal spaces, as well. Tall windows, large openings to the back yard, and clear views from room to room are abundant throughout. The 2-story entry boasts a gently curving stair, and a full view through openings to the glass-clad family room. The back stair is continuous from the basement to the finished 3rd floor / attic recreation room.
The interior is finished with the finest materials and detailing, with crown molding, coffered, tray and barrel vault ceilings, chair rail, arched openings, rounded corners, built-in niches and coves, wide halls, and 12' first floor ceilings with 10' second floor ceilings.
It sits at the end of a cul-de-sac in a wooded neighborhood, surrounded by old growth trees. The homeowners, who hail from Texas, believe that bigger is better, and this house was built to match their dreams. The brick - with stone and cast concrete accent elements - runs the full 3-stories of the home, on all sides. A paver driveway and covered patio are included, along with paver retaining wall carved into the hill, creating a secluded back yard play space for their young children.
Project photography by Kmieick Imagery.

The back of this 1920s brick and siding Cape Cod gets a compact addition to create a new Family room, open Kitchen, Covered Entry, and Master Bedroom Suite above. European-styling of the interior was a consideration throughout the design process, as well as with the materials and finishes. The project includes all cabinetry, built-ins, shelving and trim work (even down to the towel bars!) custom made on site by the home owner.
Photography by Kmiecik Imagery
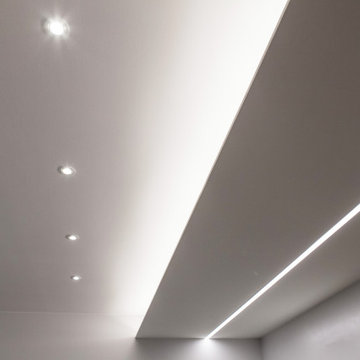
Ristrutturazione completa appartamento da 120mq con carta da parati e camino effetto corten
他の地域にある高級な広いコンテンポラリースタイルのおしゃれな玄関 (グレーの床、折り上げ天井、グレーの壁、壁紙、グレーの天井) の写真
他の地域にある高級な広いコンテンポラリースタイルのおしゃれな玄関 (グレーの床、折り上げ天井、グレーの壁、壁紙、グレーの天井) の写真
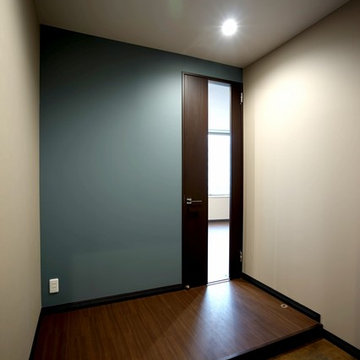
玄関にもリビングと統一したアクセント壁を使用し、
すっきりとしたおしゃれな玄関ホールとなりました。
他の地域にある高級な中くらいなモダンスタイルのおしゃれな玄関ホール (白い壁、茶色い床、クロスの天井、壁紙、グレーの天井) の写真
他の地域にある高級な中くらいなモダンスタイルのおしゃれな玄関ホール (白い壁、茶色い床、クロスの天井、壁紙、グレーの天井) の写真
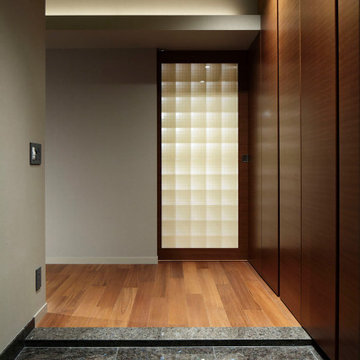
幅1.55m・奥行き1.58mの玄関。床材は僅かに青色の結晶が入った御影石としています。正面の引き戸を開けるとキッチンに至ります。
東京23区にある高級な中くらいなモダンスタイルのおしゃれな玄関ホール (グレーの壁、御影石の床、茶色いドア、黒い床、クロスの天井、壁紙、グレーの天井) の写真
東京23区にある高級な中くらいなモダンスタイルのおしゃれな玄関ホール (グレーの壁、御影石の床、茶色いドア、黒い床、クロスの天井、壁紙、グレーの天井) の写真
高級な玄関 (グレーの天井、壁紙) の写真
1
