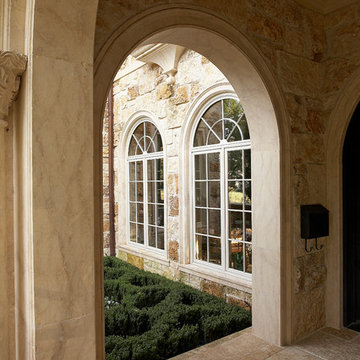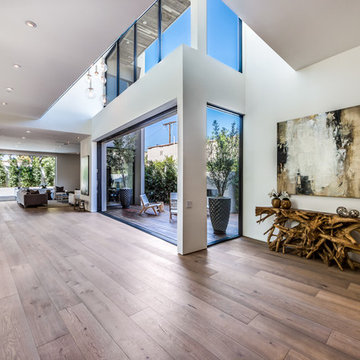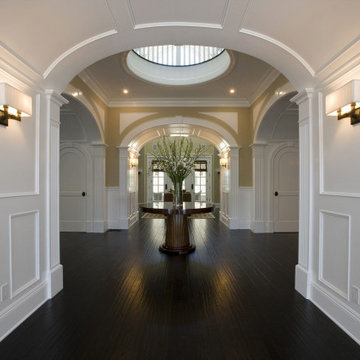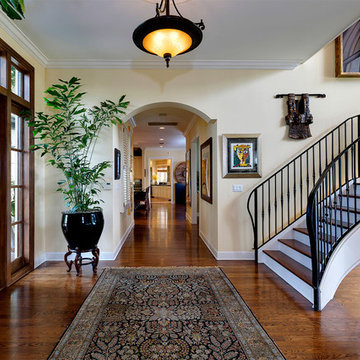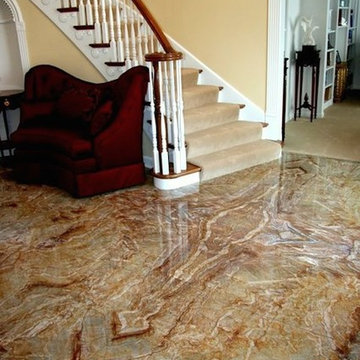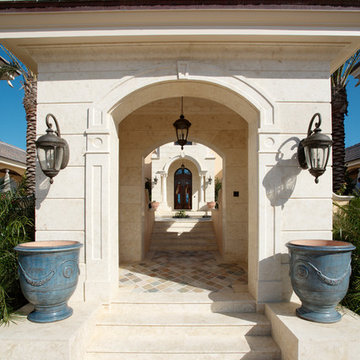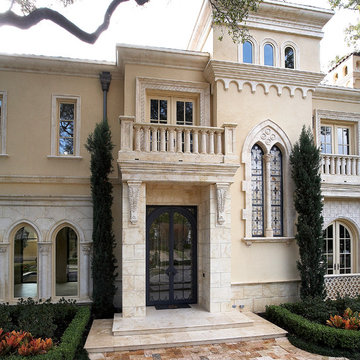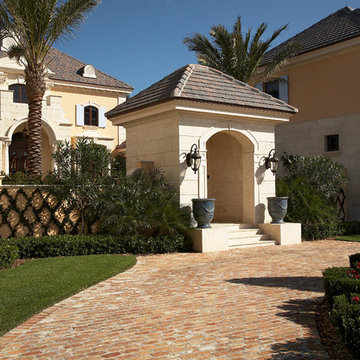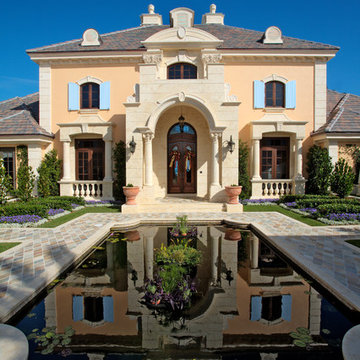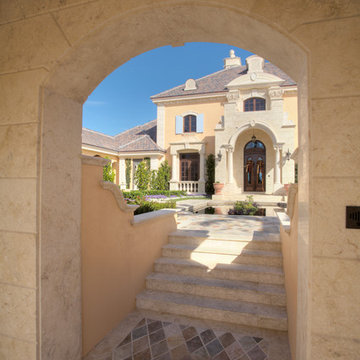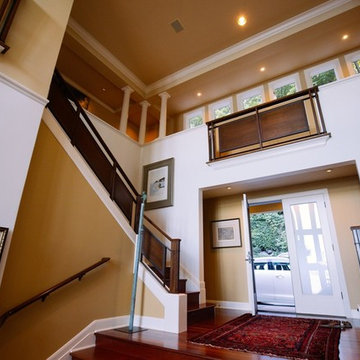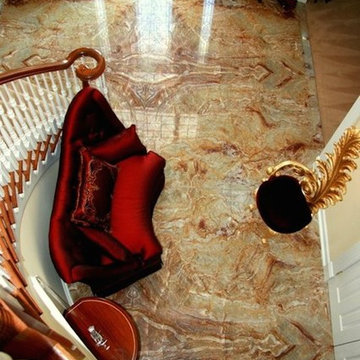ラグジュアリーな玄関 (ガラスドア、黄色い壁) の写真
絞り込み:
資材コスト
並び替え:今日の人気順
写真 1〜18 枚目(全 18 枚)
1/4

Featured in the November 2008 issue of Phoenix Home & Garden, this "magnificently modern" home is actually a suburban loft located in Arcadia, a neighborhood formerly occupied by groves of orange and grapefruit trees in Phoenix, Arizona. The home, designed by architect C.P. Drewett, offers breathtaking views of Camelback Mountain from the entire main floor, guest house, and pool area. These main areas "loft" over a basement level featuring 4 bedrooms, a guest room, and a kids' den. Features of the house include white-oak ceilings, exposed steel trusses, Eucalyptus-veneer cabinetry, honed Pompignon limestone, concrete, granite, and stainless steel countertops. The owners also enlisted the help of Interior Designer Sharon Fannin. The project was built by Sonora West Development of Scottsdale, AZ.
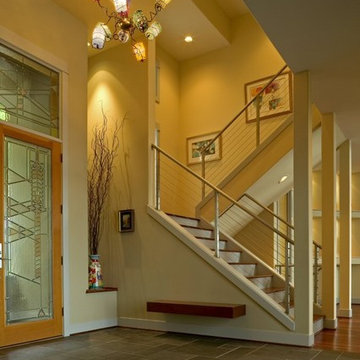
open modern entry has traces of classics: Frank Lloyd Wright styling for the entry door, Versailles tile pattern. But the materials and colors evoke a modern take.
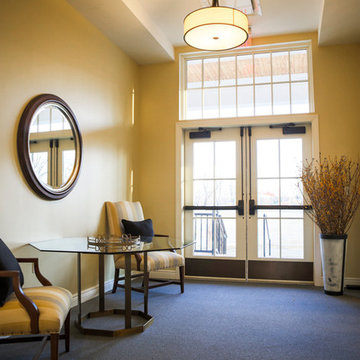
Violetta Markelou
ワシントンD.C.にあるラグジュアリーな広いトラディショナルスタイルのおしゃれな玄関ラウンジ (黄色い壁、カーペット敷き、ガラスドア、黒い床) の写真
ワシントンD.C.にあるラグジュアリーな広いトラディショナルスタイルのおしゃれな玄関ラウンジ (黄色い壁、カーペット敷き、ガラスドア、黒い床) の写真
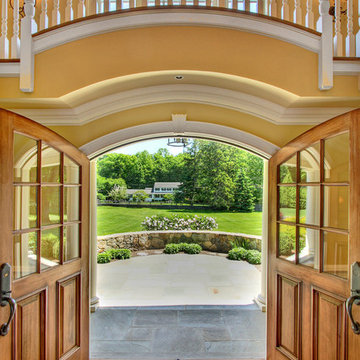
View from double front doors at 3167 Burr Street, Fairfield, CT. Contact Annette Palmieri for more information. 203-258-2643
ブリッジポートにあるラグジュアリーな広いトラディショナルスタイルのおしゃれな玄関ドア (黄色い壁、無垢フローリング、ガラスドア) の写真
ブリッジポートにあるラグジュアリーな広いトラディショナルスタイルのおしゃれな玄関ドア (黄色い壁、無垢フローリング、ガラスドア) の写真
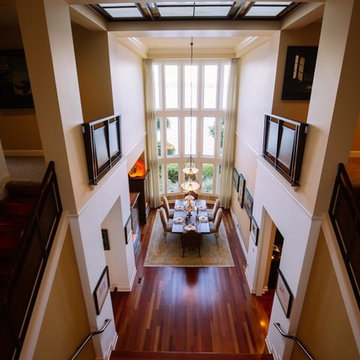
Originally this space was carpeted, with heavy tapestry drapery, walls were Navajo white. Cherry flooring, a warmer neutral wall added drama to the space.
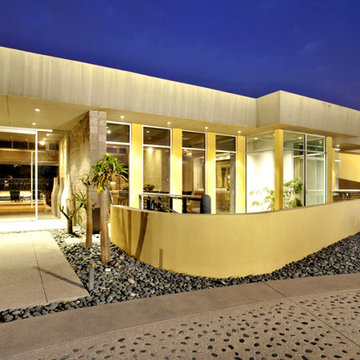
A simple desert plant palette complements the clean Modernist lines of this Arcadia-area home. Architect C.P. Drewett says the exterior color palette lightens the residence’s sculptural forms. “We also painted it in the springtime,” Drewett adds. “It’s a time of such rejuvenation, and every time I’m involved in a color palette during spring, it reflects that spirit.”
Featured in the November 2008 issue of Phoenix Home & Garden, this "magnificently modern" home is actually a suburban loft located in Arcadia, a neighborhood formerly occupied by groves of orange and grapefruit trees in Phoenix, Arizona. The home, designed by architect C.P. Drewett, offers breathtaking views of Camelback Mountain from the entire main floor, guest house, and pool area. These main areas "loft" over a basement level featuring 4 bedrooms, a guest room, and a kids' den. Features of the house include white-oak ceilings, exposed steel trusses, Eucalyptus-veneer cabinetry, honed Pompignon limestone, concrete, granite, and stainless steel countertops. The owners also enlisted the help of Interior Designer Sharon Fannin. The project was built by Sonora West Development of Scottsdale, AZ.
ラグジュアリーな玄関 (ガラスドア、黄色い壁) の写真
1
