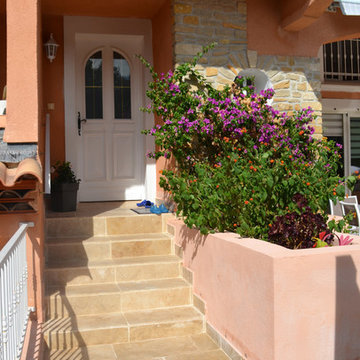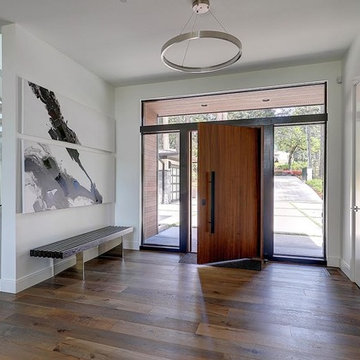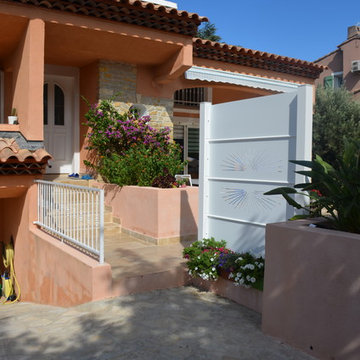ラグジュアリーな片開きドア玄関 (オレンジの壁) の写真
絞り込み:
資材コスト
並び替え:今日の人気順
写真 1〜13 枚目(全 13 枚)
1/4
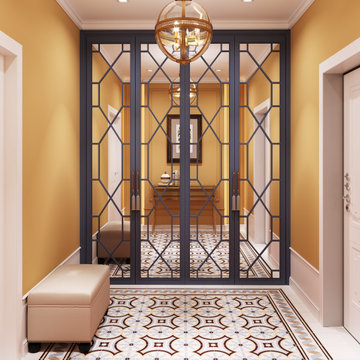
Яркий ковер из мелкофооматной плитки на полу, яркие терракотовые стены
ラグジュアリーな中くらいなエクレクティックスタイルのおしゃれな玄関ラウンジ (オレンジの壁、セラミックタイルの床、白いドア、ベージュの床) の写真
ラグジュアリーな中くらいなエクレクティックスタイルのおしゃれな玄関ラウンジ (オレンジの壁、セラミックタイルの床、白いドア、ベージュの床) の写真
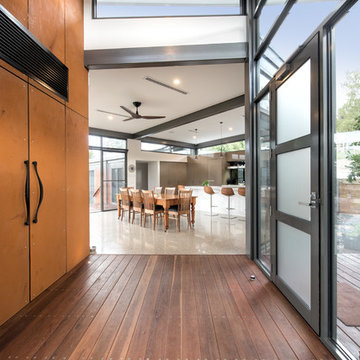
The distinctive design is reflective of the corner block position and the need for the prevailing views. A steel portal frame allowed the build to progress quickly once the excavations and slab was prepared. An important component was the large commercial windows and connection details were vital along with the fixings of the striking Corten cladding. Given the feature Porte Cochere, Entry Bridge, main deck and horizon pool, the external design was to feature exceptional timber work, stone and other natural materials to blend into the landscape. Internally, the first amongst many eye grabbing features is the polished concrete floor. This then moves through to magnificent open kitchen with its sleek design utilising space and allowing for functionality. Floor to ceiling double glazed windows along with clerestory highlight glazing accentuates the openness via outstanding natural light. Appointments to ensuite, bathrooms and powder rooms mean that expansive bedrooms are serviced to the highest quality. The integration of all these features means that from all areas of the home, the exceptional outdoor locales are experienced on every level
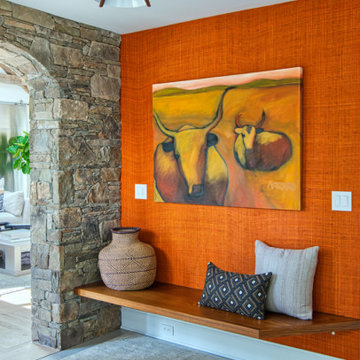
Bright and welcoming mudroom entry features Phillip Jefferies African Raffia wall covering and a gorgeous and convenient riffed oak bench. The rustic Thinstone arched entry leads to an open, comfortable family room.
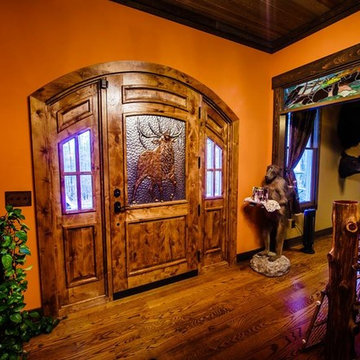
他の地域にあるラグジュアリーな広いトラディショナルスタイルのおしゃれな玄関ロビー (木目調のドア、オレンジの壁、無垢フローリング、茶色い床) の写真
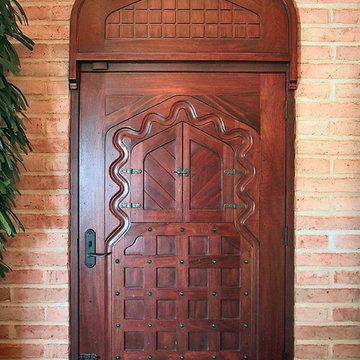
Hand carved Moorish influenced entry door with custom hand forged wrought iron grill.
The door opening is unusual because it is 48" wide by 78" high. The decorative top transom adds a traditional and playful element to the design.
Photo by: Wayne Hausknecht
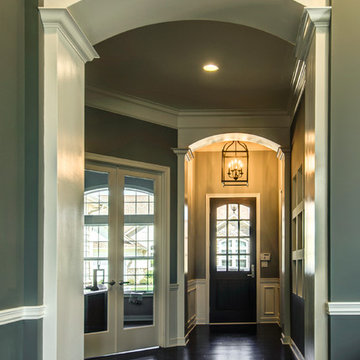
This glamorous foyer takes your breath away when you walk in the door. It is beautiful warm and inviting as it draws you into this happy family home.
クリーブランドにあるラグジュアリーな中くらいなトランジショナルスタイルのおしゃれな玄関ロビー (オレンジの壁、濃色無垢フローリング、濃色木目調のドア) の写真
クリーブランドにあるラグジュアリーな中くらいなトランジショナルスタイルのおしゃれな玄関ロビー (オレンジの壁、濃色無垢フローリング、濃色木目調のドア) の写真
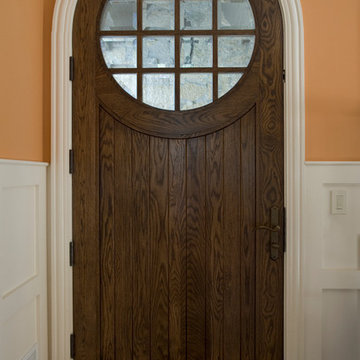
Linda Oyama Bryan
シカゴにあるラグジュアリーな広いトラディショナルスタイルのおしゃれな玄関ロビー (オレンジの壁、ライムストーンの床、濃色木目調のドア) の写真
シカゴにあるラグジュアリーな広いトラディショナルスタイルのおしゃれな玄関ロビー (オレンジの壁、ライムストーンの床、濃色木目調のドア) の写真
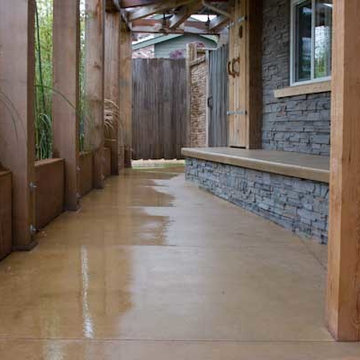
a breezeway connecting front door to side-yard; cedar posts and in industrial standing-seam galvanized roof on the front of a modest BC residence; privacy is achieved through mass-plantings of sedges on the front of the property.

Hand carved Moorish influenced entry door with custom hand forged wrought iron grill.
The door opening is unusual because it is 48" wide by 78" high.
Photo by: Wayne Hausknecht
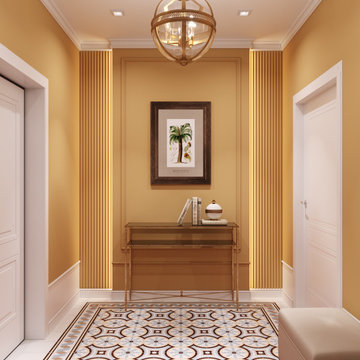
Справа от входа расположен шкаф, а слева декоративная консоль.
ラグジュアリーな中くらいなエクレクティックスタイルのおしゃれな玄関ラウンジ (オレンジの壁、セラミックタイルの床、白いドア、ベージュの床、パネル壁) の写真
ラグジュアリーな中くらいなエクレクティックスタイルのおしゃれな玄関ラウンジ (オレンジの壁、セラミックタイルの床、白いドア、ベージュの床、パネル壁) の写真
ラグジュアリーな片開きドア玄関 (オレンジの壁) の写真
1
