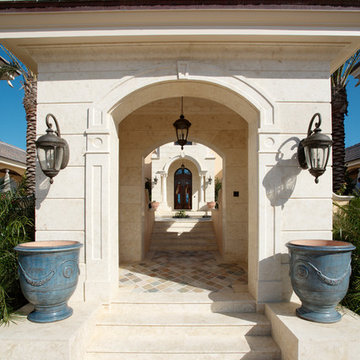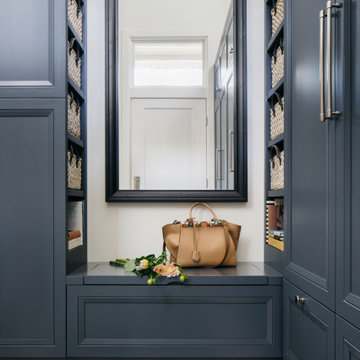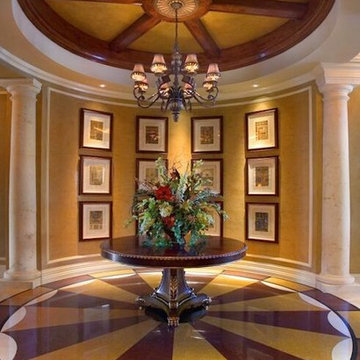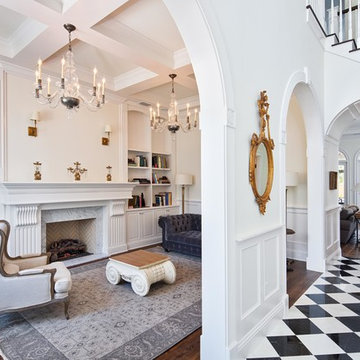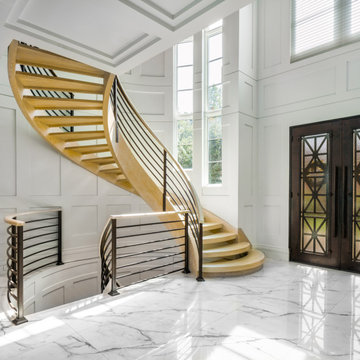ラグジュアリーな玄関 (マルチカラーの床、黄色い床) の写真
絞り込み:
資材コスト
並び替え:今日の人気順
写真 161〜180 枚目(全 398 枚)
1/4
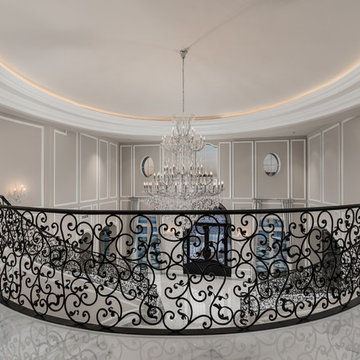
Entry dome ceiling view with uplighting and crystal chandelier.
フェニックスにあるラグジュアリーな巨大なモダンスタイルのおしゃれな玄関ロビー (ベージュの壁、大理石の床、黒いドア、マルチカラーの床) の写真
フェニックスにあるラグジュアリーな巨大なモダンスタイルのおしゃれな玄関ロビー (ベージュの壁、大理石の床、黒いドア、マルチカラーの床) の写真
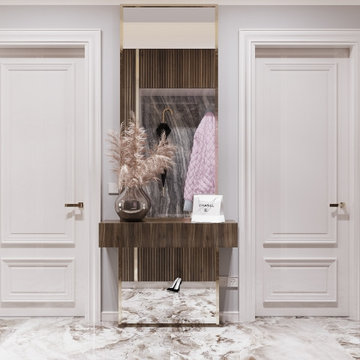
What a beauty of a #entryway. This interior design by @marian.visterniceanu really is a stunning representation of what #modernclassic is.
ニューヨークにあるラグジュアリーな中くらいなコンテンポラリースタイルのおしゃれな玄関 (白い壁、大理石の床、マルチカラーの床、板張り天井、板張り壁) の写真
ニューヨークにあるラグジュアリーな中くらいなコンテンポラリースタイルのおしゃれな玄関 (白い壁、大理石の床、マルチカラーの床、板張り天井、板張り壁) の写真
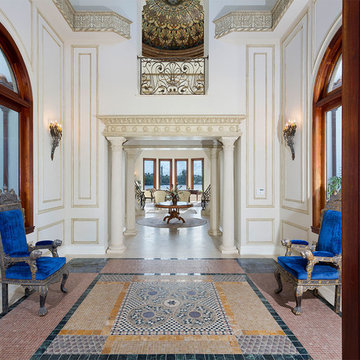
Foyer
マイアミにあるラグジュアリーな広いトラディショナルスタイルのおしゃれな玄関ロビー (ベージュの壁、大理石の床、木目調のドア、マルチカラーの床) の写真
マイアミにあるラグジュアリーな広いトラディショナルスタイルのおしゃれな玄関ロビー (ベージュの壁、大理石の床、木目調のドア、マルチカラーの床) の写真
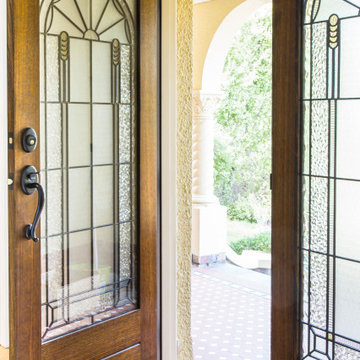
A beautiful entrance to this Spanish Mission family home in South Eastern Melbourne. The original leadlight door were stripped back and the glass was strengthened with an extra sheet for support. New door furniture completes the fittings and retains the architectural character.
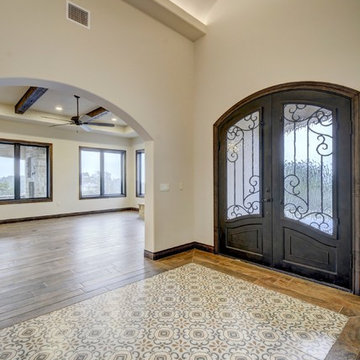
Twist Tours
オースティンにあるラグジュアリーな広いトランジショナルスタイルのおしゃれな玄関ロビー (白い壁、磁器タイルの床、金属製ドア、マルチカラーの床) の写真
オースティンにあるラグジュアリーな広いトランジショナルスタイルのおしゃれな玄関ロビー (白い壁、磁器タイルの床、金属製ドア、マルチカラーの床) の写真

A custom luxury home hallway featuring a mosaic floor tile, vaulted ceiling, custom chandelier, and window treatments.
フェニックスにあるラグジュアリーな巨大な地中海スタイルのおしゃれな玄関ロビー (白い壁、大理石の床、茶色いドア、マルチカラーの床、格子天井、パネル壁) の写真
フェニックスにあるラグジュアリーな巨大な地中海スタイルのおしゃれな玄関ロビー (白い壁、大理石の床、茶色いドア、マルチカラーの床、格子天井、パネル壁) の写真
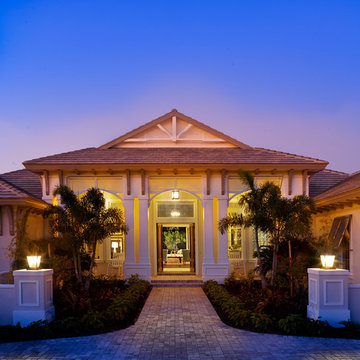
Muted colors lead you to The Victoria, a 5,193 SF model home where architectural elements, features and details delight you in every room. This estate-sized home is located in The Concession, an exclusive, gated community off University Parkway at 8341 Lindrick Lane. John Cannon Homes, newest model offers 3 bedrooms, 3.5 baths, great room, dining room and kitchen with separate dining area. Completing the home is a separate executive-sized suite, bonus room, her studio and his study and 3-car garage.
Gene Pollux Photography
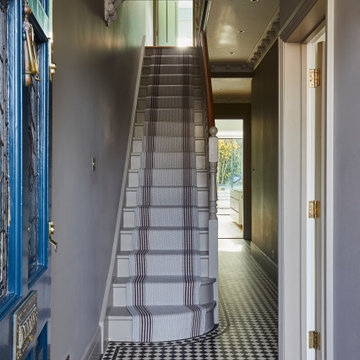
Tall ceilings and period features stand out with neutral walls and a tiled floor. A simple runner leads you to the first floor with space and light feeling plentiful.
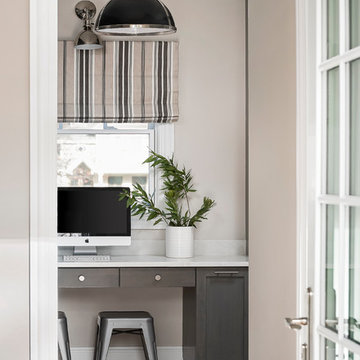
The picture perfect home
シカゴにあるラグジュアリーな中くらいなトランジショナルスタイルのおしゃれな玄関 (ベージュの壁、磁器タイルの床、マルチカラーの床) の写真
シカゴにあるラグジュアリーな中くらいなトランジショナルスタイルのおしゃれな玄関 (ベージュの壁、磁器タイルの床、マルチカラーの床) の写真
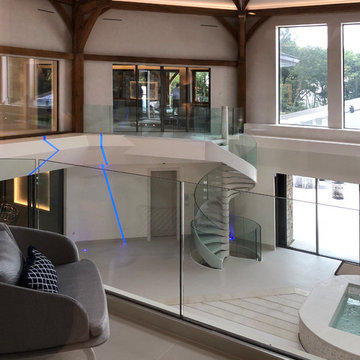
Traditional English design meets stunning contemporary styling in this estate-sized home designed by MossCreek. The designers at MossCreek created a home that allows for large-scale entertaining, white providing privacy and security for the client's family. Photo: MossCreek
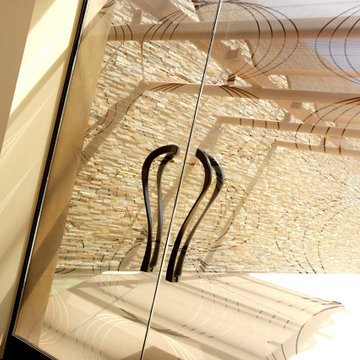
オレンジカウンティにあるラグジュアリーな巨大なコンテンポラリースタイルのおしゃれな玄関ロビー (ベージュの壁、テラゾーの床、ガラスドア、マルチカラーの床) の写真
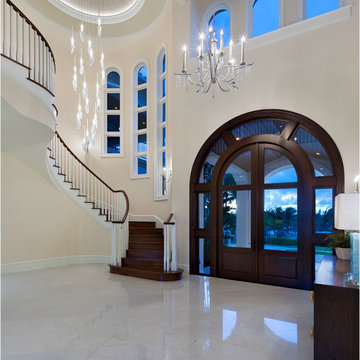
Foyer
マイアミにあるラグジュアリーな中くらいなトランジショナルスタイルのおしゃれな玄関ロビー (ベージュの壁、大理石の床、濃色木目調のドア、マルチカラーの床) の写真
マイアミにあるラグジュアリーな中くらいなトランジショナルスタイルのおしゃれな玄関ロビー (ベージュの壁、大理石の床、濃色木目調のドア、マルチカラーの床) の写真
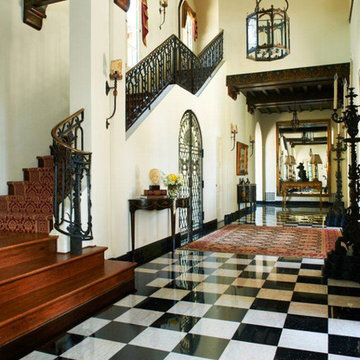
Peter Christiansen Valli
ロサンゼルスにあるラグジュアリーな中くらいなトラディショナルスタイルのおしゃれな玄関ロビー (白い壁、大理石の床、マルチカラーの床) の写真
ロサンゼルスにあるラグジュアリーな中くらいなトラディショナルスタイルのおしゃれな玄関ロビー (白い壁、大理石の床、マルチカラーの床) の写真
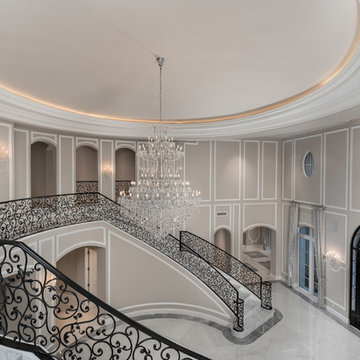
World Renowned Architecture Firm Fratantoni Design created this beautiful home! They design home plans for families all over the world in any size and style. They also have in-house Interior Designer Firm Fratantoni Interior Designers and world class Luxury Home Building Firm Fratantoni Luxury Estates! Hire one or all three companies to design and build and or remodel your home!
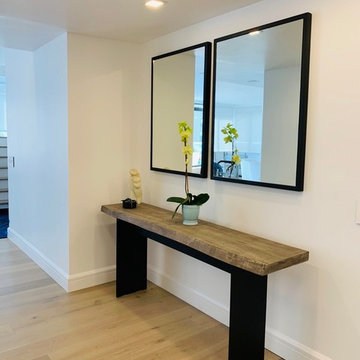
Flush panel doors on pivot hinges
ニューヨークにあるラグジュアリーな広いモダンスタイルのおしゃれな玄関ロビー (白い壁、無垢フローリング、白いドア、マルチカラーの床) の写真
ニューヨークにあるラグジュアリーな広いモダンスタイルのおしゃれな玄関ロビー (白い壁、無垢フローリング、白いドア、マルチカラーの床) の写真
ラグジュアリーな玄関 (マルチカラーの床、黄色い床) の写真
9
