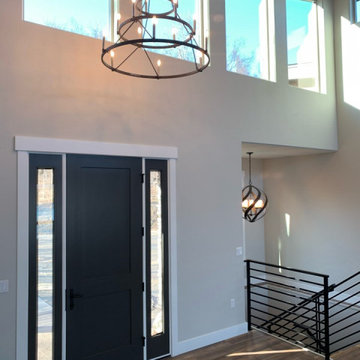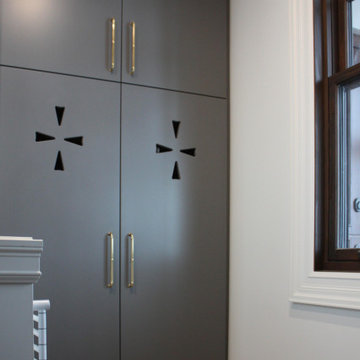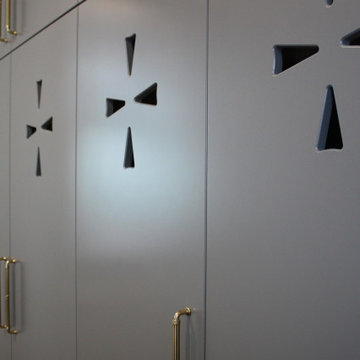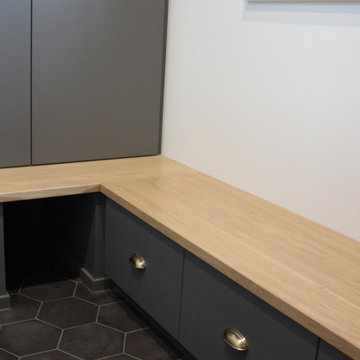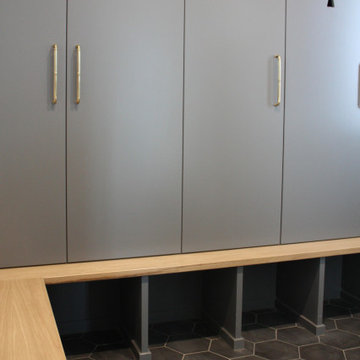ラグジュアリーな玄関 (グレーの床、青いドア) の写真
絞り込み:
資材コスト
並び替え:今日の人気順
写真 1〜16 枚目(全 16 枚)
1/4

Mediterranean door on exterior of home in South Bay California
Custom Design & Construction
ロサンゼルスにあるラグジュアリーな広い地中海スタイルのおしゃれな玄関 (青いドア、ベージュの壁、コンクリートの床、グレーの床) の写真
ロサンゼルスにあるラグジュアリーな広い地中海スタイルのおしゃれな玄関 (青いドア、ベージュの壁、コンクリートの床、グレーの床) の写真
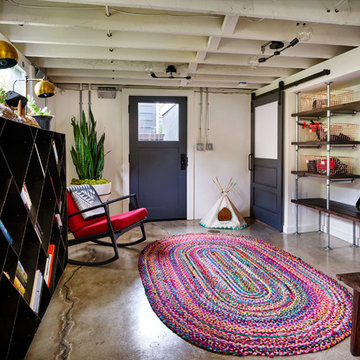
Photography by Blackstone Studios
Design by Chelly Wentworth
Decorated by Lord Design
Restoration by Arciform
This is one of the main entrances for this active household so it had to be cool and functional.

Exotic Asian-inspired Architecture Atlantic Ocean Manalapan Beach Ocean-to-Intracoastal
Tropical Foliage
Bamboo Landscaping
Old Malaysian Door
Natural Patina Finish
Natural Stone Slab Walkway Japanese Architecture Modern Award-winning Studio K Architects Pascal Liguori and son 561-320-3109 pascalliguoriandson.com
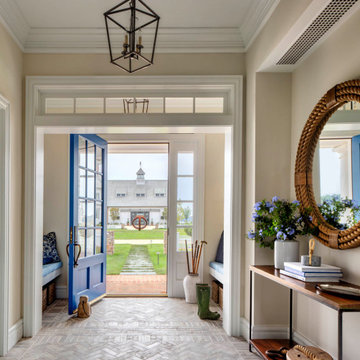
Upon entrance of this guest house, guests are met with gray brick herringbone inlay, and Nantucket blue accents.
ボルチモアにあるラグジュアリーな中くらいなビーチスタイルのおしゃれな玄関ロビー (ベージュの壁、青いドア、グレーの床) の写真
ボルチモアにあるラグジュアリーな中くらいなビーチスタイルのおしゃれな玄関ロビー (ベージュの壁、青いドア、グレーの床) の写真
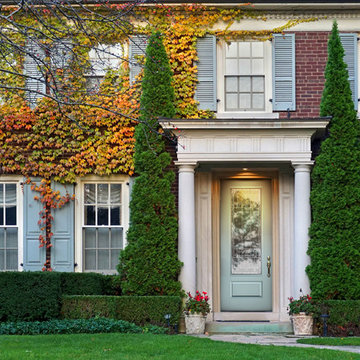
Colonial, red brick, two-story home, Featuring vine-covered walls, round non-fluted columns and a Belleville series front door with Castellon style decorative door glass.
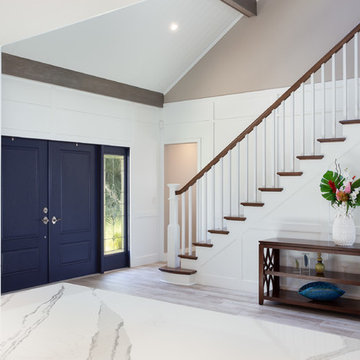
Elegant, coastal home renovation of 1980's home on the Banana River in Indian Harbour Beach, FL. Grand two story entry welcomes you with a custom stair case and railing. Wood beams accent the expansive ceiling.
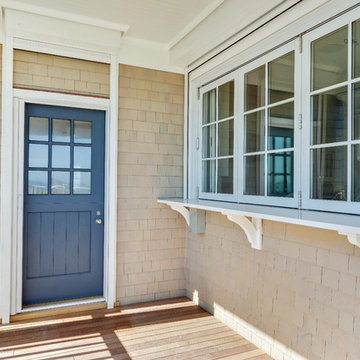
Motion City Media
ニューヨークにあるラグジュアリーな中くらいなビーチスタイルのおしゃれなマッドルーム (マルチカラーの壁、セラミックタイルの床、青いドア、グレーの床) の写真
ニューヨークにあるラグジュアリーな中くらいなビーチスタイルのおしゃれなマッドルーム (マルチカラーの壁、セラミックタイルの床、青いドア、グレーの床) の写真
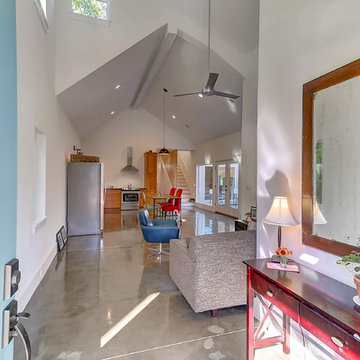
The 70s-modern vibe is carried into the home with their use of cherry, maple, concrete, stone, steel and glass. It features unstained, epoxy-sealed concrete floors, clear maple stairs, and cherry cabinetry and flooring in the loft. Soapstone countertops in kitchen and master bath. The homeowners paid careful attention to perspective when designing the main living area with the soaring ceiling and center beam. Maximum natural lighting and privacy was made possible with picture windows in the kitchen and two bedrooms surrounding the screened courtyard. Clerestory windows were place strategically on the tall walls to take advantage of the vaulted ceilings. An artist’s loft is tucked in the back of the home, with sunset and thunderstorm views of the southwestern sky. And while the homes in this neighborhood have smaller lots and floor plans, this home feels larger because of their architectural choices.
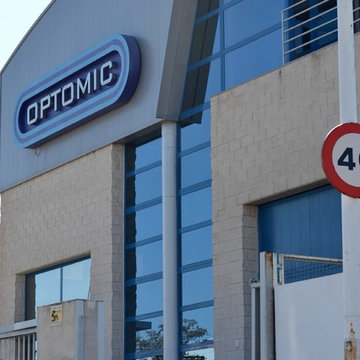
Edificio para empresa fabricante de aparatos biotecnológicos. Tiene una superficie de 2000m2 repartidos en dos cuerpos, uno de ellos de planta baja y primera y el otro, sótano, planta baja, y primera + una entreplanta intermedia. Resuelto con estructura prefabricada de HºAº y estructura metálica en el espacio superior dedicado a oficinas. Muros de bloques prefabricados de HºAº, ventanas de aluminio, portones de acero en los volúmenes industriales. Cerramientos y cubierta de paneles sandwich de aluminio en oficinas.
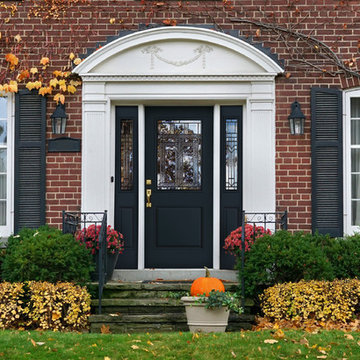
Ornate colonial style mansion Featuring lavish exterior moulding work and a Belleville series Half lite entry door and sidelite pair with Royston style decorative door glass
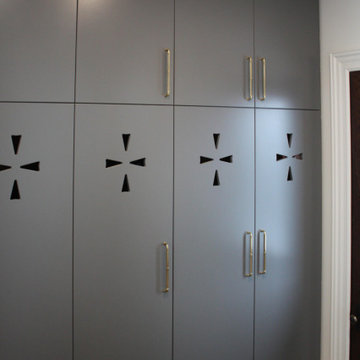
We can say goodbye to clutter in this mudroom. This unique design not only adds a touch of style with its ventilated door, but also keeps our clients belongings fresh and odor-free. The open cubbies below provide easy shoe storage reducing the risk of tripping. Plus, let’s not forget the stunning contrast between the white oak bench top and the painted cabinets.
ラグジュアリーな玄関 (グレーの床、青いドア) の写真
1
