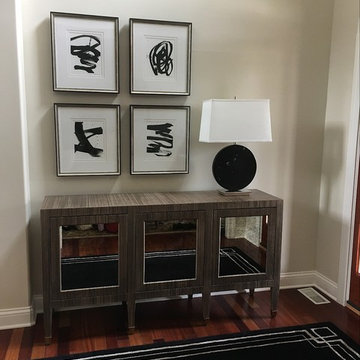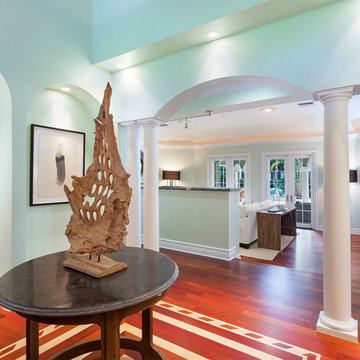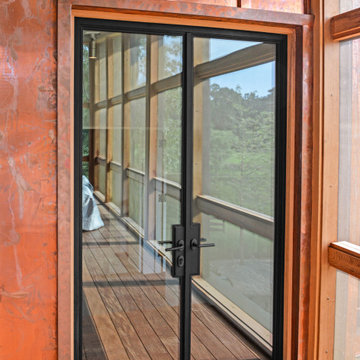ラグジュアリーな玄関 (無垢フローリング、黒い床、赤い床) の写真
絞り込み:
資材コスト
並び替え:今日の人気順
写真 1〜8 枚目(全 8 枚)
1/5
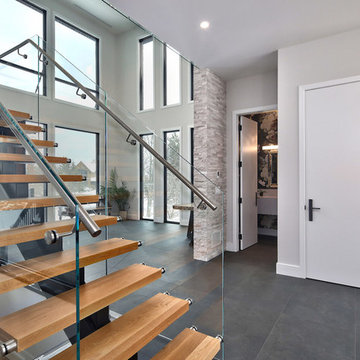
This glass railing is one for the books. If you look into the powder room you can see the dark floral wallpaper was well.
トロントにあるラグジュアリーな広いコンテンポラリースタイルのおしゃれな玄関ロビー (グレーの壁、無垢フローリング、木目調のドア、黒い床) の写真
トロントにあるラグジュアリーな広いコンテンポラリースタイルのおしゃれな玄関ロビー (グレーの壁、無垢フローリング、木目調のドア、黒い床) の写真
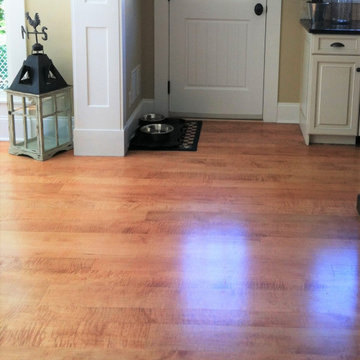
Curly maple wide plank flooring from Hull Forest Products was used throughout this Newport, Rhode Island home. Mill direct custom hardwood floor since 1965, www.hullforest.com. 1-800-928-9602
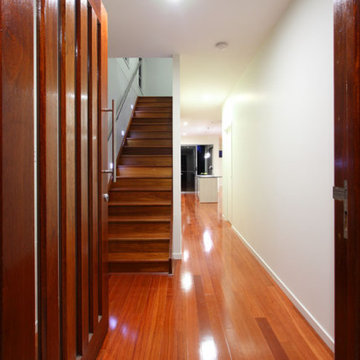
Feature stained timber entry door leading into stained timber staircase.
ブリスベンにあるラグジュアリーな広いモダンスタイルのおしゃれな玄関ドア (白い壁、無垢フローリング、赤いドア、赤い床) の写真
ブリスベンにあるラグジュアリーな広いモダンスタイルのおしゃれな玄関ドア (白い壁、無垢フローリング、赤いドア、赤い床) の写真
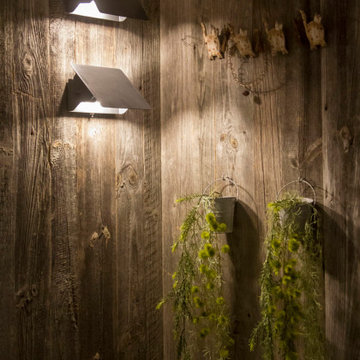
Mur en vieux bois de grange récupéré.
Appliques lumineuse d'origine par Charlotte Perriand.
Rénovation et réunification de 2 appartements Charlotte Perriand de 40m² en un seul.
Le concept de ce projet était de créer un pied-à-terre montagnard qui brise les idées reçues des appartements d’altitude traditionnels : ouverture maximale des espaces, orientation des pièces de vies sur la vue extérieure, optimisation des rangements.
L’appartement est constitué au rez-de-chaussée d’un hall d’entrée récupéré sur les communs, d’une grande cuisine avec coin déjeuner ouverte sur séjour, d’un salon, d’une salle de bains et d’un toilette séparé. L’étage est composé d’une chambre, d’un coin montagne et d’une grande suite parentale composée d’une chambre, d’un dressing, d’une salle d’eau et d’un toilette séparé.
Le passage au rez-de-chaussée formé par la découpe béton du mur de refend est marqué et mis en valeur par un passage japonais au sol composé de 4 pas en grès-cérame imitant un bois vieilli ainsi que de galets japonais.
Chaque pièce au rez-de-chaussée dispose de 2 options d’éclairage : un éclairage central par spots LED orientables et un éclairage périphérique par ruban LED.
Surface totale : 80 m²
Matériaux : feuille de pierre, pierre naturelle, vieux bois de récupération (ancienne grange), enduit plâtre, ardoise
Résidence Le Vogel, Les Arcs 1800 (Savoie)
2018 — livré
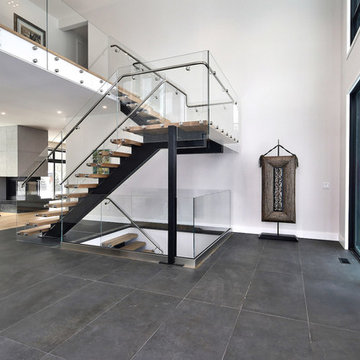
From the moment you walk into this home you feel how grand it is. From the floating stair case to the three sided fireplace, you immediately want to see more.
ラグジュアリーな玄関 (無垢フローリング、黒い床、赤い床) の写真
1
