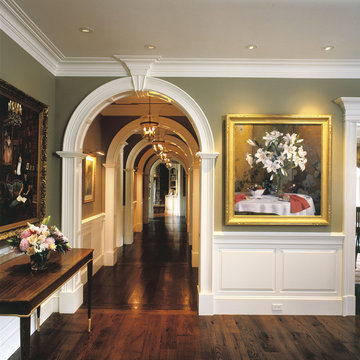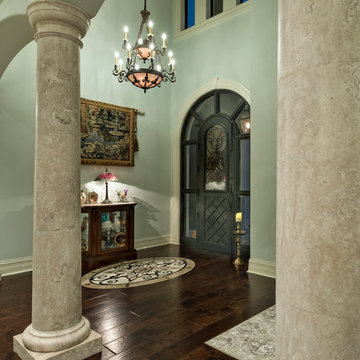ラグジュアリーな玄関 (濃色無垢フローリング、緑の壁) の写真
絞り込み:
資材コスト
並び替え:今日の人気順
写真 1〜11 枚目(全 11 枚)
1/4
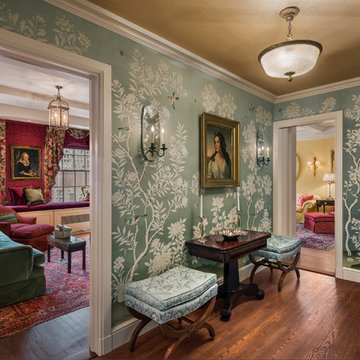
Entry gallery with hand painted Gracie wallcovering
Photo credit: Tom Crane
ニューヨークにあるラグジュアリーな小さなヴィクトリアン調のおしゃれな玄関ホール (緑の壁、茶色い床、濃色無垢フローリング) の写真
ニューヨークにあるラグジュアリーな小さなヴィクトリアン調のおしゃれな玄関ホール (緑の壁、茶色い床、濃色無垢フローリング) の写真

French limestone flooring with re--claimed parquet floor in the foyer features vintage sconces, grey marble top entry table, coved ceiling and dramatic dark bronze chandelier.
Sage green venetian plaster on the walls completes the look.
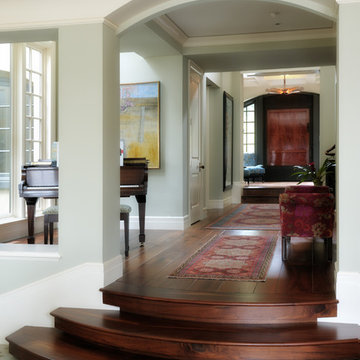
Light floods the entry foyer that steps into a gallery and piano alcove leading to the great room.
Mike Jenson Photography
シアトルにあるラグジュアリーな広いトランジショナルスタイルのおしゃれな玄関ロビー (緑の壁、濃色無垢フローリング、木目調のドア) の写真
シアトルにあるラグジュアリーな広いトランジショナルスタイルのおしゃれな玄関ロビー (緑の壁、濃色無垢フローリング、木目調のドア) の写真
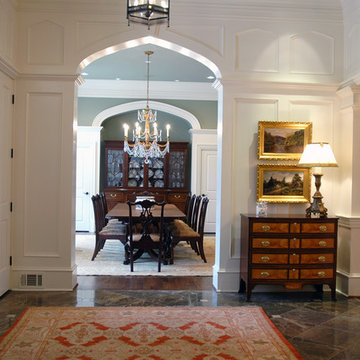
Front entry hall with picture paneling from floor to ceiling. Dining room with storage closets banking a inset niche for sideboard and elliptical trim opening
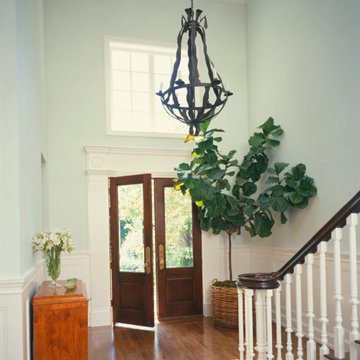
Tim Street-Porter Photography
ロサンゼルスにあるラグジュアリーな巨大なトラディショナルスタイルのおしゃれな玄関ロビー (緑の壁、濃色無垢フローリング、濃色木目調のドア) の写真
ロサンゼルスにあるラグジュアリーな巨大なトラディショナルスタイルのおしゃれな玄関ロビー (緑の壁、濃色無垢フローリング、濃色木目調のドア) の写真
Michael Lee Photography
ボストンにあるラグジュアリーな広いトランジショナルスタイルのおしゃれな玄関ロビー (緑の壁、濃色無垢フローリング、ガラスドア) の写真
ボストンにあるラグジュアリーな広いトランジショナルスタイルのおしゃれな玄関ロビー (緑の壁、濃色無垢フローリング、ガラスドア) の写真
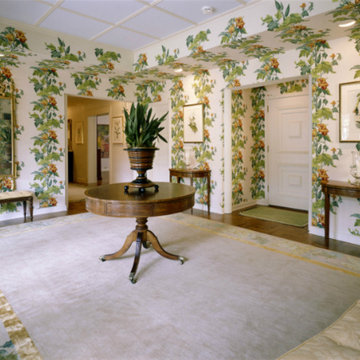
Hand printed wallpaper, custom rug with repeat of wallpaper motif, antiques.
Boussac
シアトルにあるラグジュアリーなトランジショナルスタイルのおしゃれな玄関ロビー (緑の壁、濃色無垢フローリング) の写真
シアトルにあるラグジュアリーなトランジショナルスタイルのおしゃれな玄関ロビー (緑の壁、濃色無垢フローリング) の写真
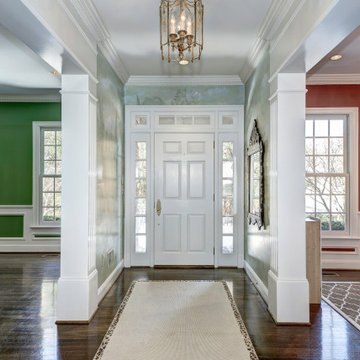
A center entry hall is upgraded through oversized custom millwork. 12" tall plinths, crown moldings, and applied moldings are painted a crisp white and contrast with the dark wood floors and bold wall colors. A more understated tone on tone painted mural covers the entry hall walls.
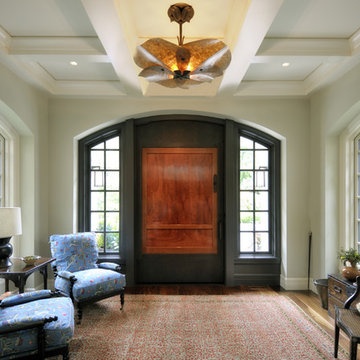
The generously proportioned foyer features an AOME custom designed chandelier of hand wrought iron and "petals" of mica. The 160 year old antique front door panel is set in a cmplimentary custom metal pivot door with custom Sun Valley Bronze hardware.*
Mike Jensen Photography
*The rich history of the Japanese antique panel (Kura To) and the story of the design and crafting of the massive metal door warranted a self–published book relating the story of its creation. Available for viewing as an online PDF file at the link, (also at our website on the "News" page)
"Kura To Transformation".
Be patient, the 100MB file takes a while to load.
ラグジュアリーな玄関 (濃色無垢フローリング、緑の壁) の写真
1
