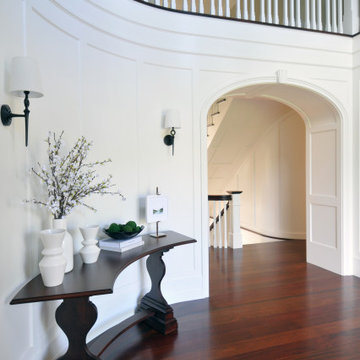ラグジュアリーな玄関 (濃色無垢フローリング、トラバーチンの床、パネル壁) の写真
絞り込み:
資材コスト
並び替え:今日の人気順
写真 1〜18 枚目(全 18 枚)
1/5
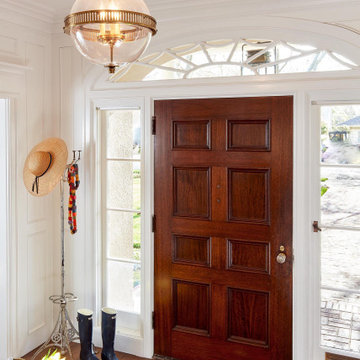
This gorgeous, bright entry is a lovely "welcome home". The door, transom and sidelights are original to the house.
サンフランシスコにあるラグジュアリーな広いトラディショナルスタイルのおしゃれな玄関ロビー (白い壁、濃色無垢フローリング、濃色木目調のドア、茶色い床、パネル壁、白い天井) の写真
サンフランシスコにあるラグジュアリーな広いトラディショナルスタイルのおしゃれな玄関ロビー (白い壁、濃色無垢フローリング、濃色木目調のドア、茶色い床、パネル壁、白い天井) の写真

Upon entering this design-build, friends and. family are greeted with a custom mahogany front door with custom stairs complete with beautiful picture framing walls.
Stair-Pak Products Co. Inc.

We love this grand entryway featuring wood floors, vaulted ceilings, and custom molding & millwork!
フェニックスにあるラグジュアリーな巨大なシャビーシック調のおしゃれな玄関ロビー (白い壁、濃色無垢フローリング、白いドア、マルチカラーの床、格子天井、パネル壁) の写真
フェニックスにあるラグジュアリーな巨大なシャビーシック調のおしゃれな玄関ロビー (白い壁、濃色無垢フローリング、白いドア、マルチカラーの床、格子天井、パネル壁) の写真

Our design team listened carefully to our clients' wish list. They had a vision of a cozy rustic mountain cabin type master suite retreat. The rustic beams and hardwood floors complement the neutral tones of the walls and trim. Walking into the new primary bathroom gives the same calmness with the colors and materials used in the design.
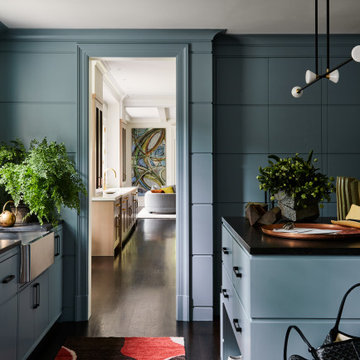
Key decor elements include:
Runner: Camo runner from Crosby Street Studios
Chandelier: Apollo 4 chandelier from McKenzie and Keim
Cushion: Tapestry Mono by Tibor from Holland and Sherry
Copper Tray: Gutai brass tray by Michael Verheyden
Ceramic pieces on island: Vessels by Jonathan Cross and Vase by Floris Wubben from The
Future Perfect
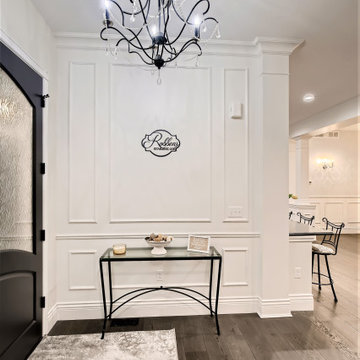
Entry Foyer with paneled wall
デンバーにあるラグジュアリーな広いヴィクトリアン調のおしゃれな玄関ロビー (白い壁、濃色無垢フローリング、黒いドア、グレーの床、パネル壁) の写真
デンバーにあるラグジュアリーな広いヴィクトリアン調のおしゃれな玄関ロビー (白い壁、濃色無垢フローリング、黒いドア、グレーの床、パネル壁) の写真
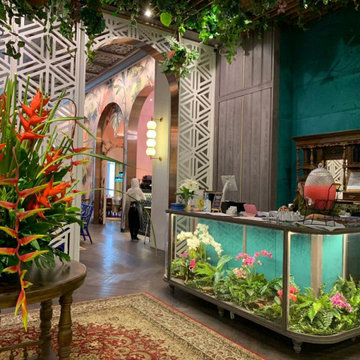
De Wan 1958 was designed by Genius Loci. Buenos was coming as the ID contractor.
他の地域にあるラグジュアリーな広いアジアンスタイルのおしゃれな玄関 (茶色い壁、濃色無垢フローリング、白いドア、茶色い床、板張り天井、パネル壁) の写真
他の地域にあるラグジュアリーな広いアジアンスタイルのおしゃれな玄関 (茶色い壁、濃色無垢フローリング、白いドア、茶色い床、板張り天井、パネル壁) の写真
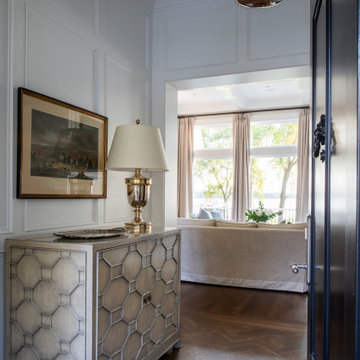
Builder: Michels Homes
Interior Design: Talla Skogmo Interior Design
Cabinetry Design: Megan at Michels Homes
Photography: Scott Amundson Photography
ミネアポリスにあるラグジュアリーな中くらいなビーチスタイルのおしゃれな玄関ロビー (白い壁、濃色無垢フローリング、濃色木目調のドア、茶色い床、パネル壁) の写真
ミネアポリスにあるラグジュアリーな中くらいなビーチスタイルのおしゃれな玄関ロビー (白い壁、濃色無垢フローリング、濃色木目調のドア、茶色い床、パネル壁) の写真
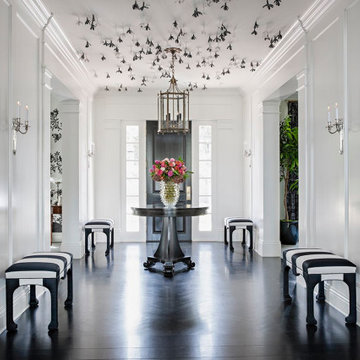
The spacious entryway features white painted paneled walls, herringbone floors, plenty of natural light and a unique art installation on the ceiling.
ロサンゼルスにあるラグジュアリーな巨大なトラディショナルスタイルのおしゃれな玄関 (白い壁、濃色無垢フローリング、茶色い床、パネル壁) の写真
ロサンゼルスにあるラグジュアリーな巨大なトラディショナルスタイルのおしゃれな玄関 (白い壁、濃色無垢フローリング、茶色い床、パネル壁) の写真
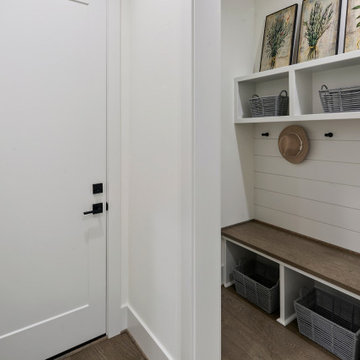
The Kensington's mudroom is a functional and stylish space designed to keep things organized and tidy. The black door hardware adds a sleek and modern touch, while the black hooks provide a convenient spot to hang coats, bags, and other items. Gray weaved baskets offer storage for smaller items, keeping the space clutter-free. The hardwood bench top provides a comfortable seating area for putting on or taking off shoes. The hardwood floor adds warmth and durability to the room. Open shoe storage allows for easy access and keeps footwear neatly arranged. Painted plants add a touch of greenery and bring life to the space. White doors, trim, and walls create a clean and fresh backdrop, enhancing the overall aesthetic of the mudroom. The Kensington's mudroom is a practical and stylish entryway that helps keep the rest of the house organized and provides a welcoming transition from the outside.
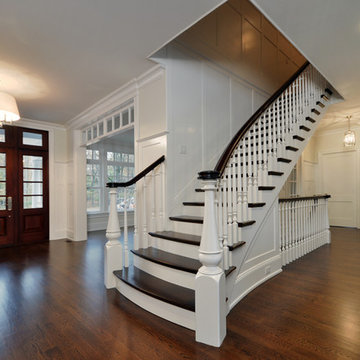
Upon entering this design-build, friends and. family are greeted with a custom mahogany front door with custom stairs complete with beautiful picture framing walls.
Stair-Pak Products Co. Inc.
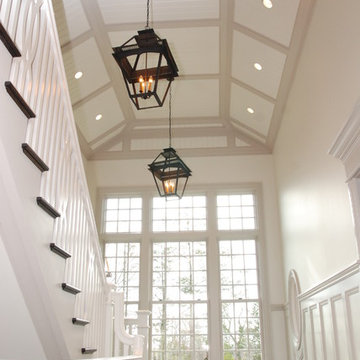
ニューヨークにあるラグジュアリーな広いトラディショナルスタイルのおしゃれな玄関ロビー (白い壁、濃色無垢フローリング、濃色木目調のドア、三角天井、パネル壁) の写真
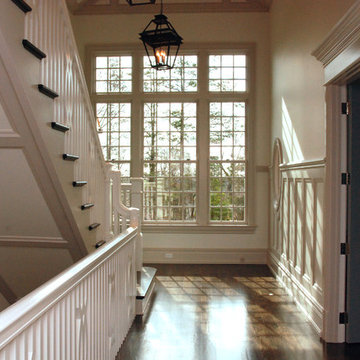
ニューヨークにあるラグジュアリーな広いトラディショナルスタイルのおしゃれな玄関ロビー (白い壁、濃色無垢フローリング、濃色木目調のドア、パネル壁、三角天井) の写真
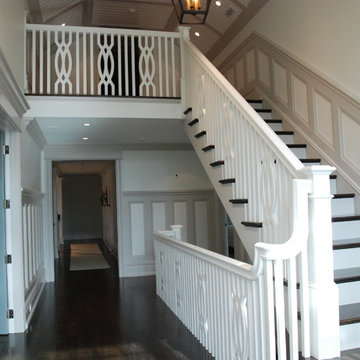
ニューヨークにあるラグジュアリーな広いトラディショナルスタイルのおしゃれな玄関ロビー (白い壁、濃色無垢フローリング、濃色木目調のドア、三角天井、パネル壁) の写真
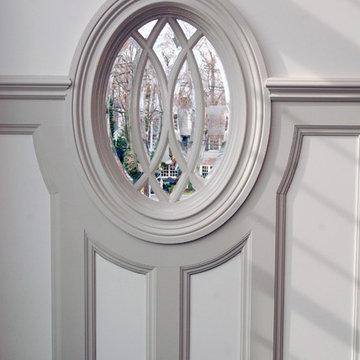
ニューヨークにあるラグジュアリーな広いトラディショナルスタイルのおしゃれな玄関ロビー (白い壁、濃色無垢フローリング、濃色木目調のドア、三角天井、パネル壁) の写真
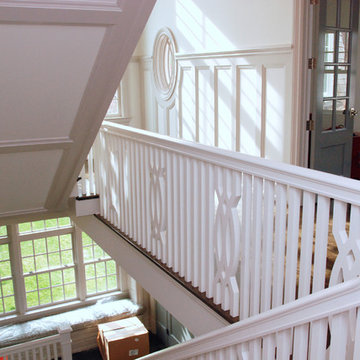
ニューヨークにあるラグジュアリーな広いトラディショナルスタイルのおしゃれな玄関ロビー (白い壁、濃色無垢フローリング、濃色木目調のドア、パネル壁、三角天井) の写真
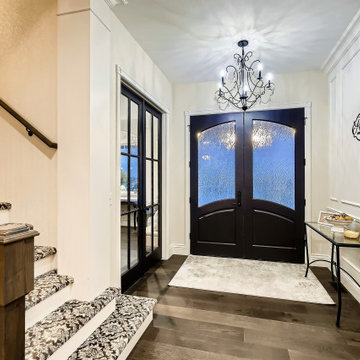
Entry Foyer with paneled wall
デンバーにあるラグジュアリーな広いヴィクトリアン調のおしゃれな玄関ロビー (白い壁、濃色無垢フローリング、黒いドア、グレーの床、パネル壁) の写真
デンバーにあるラグジュアリーな広いヴィクトリアン調のおしゃれな玄関ロビー (白い壁、濃色無垢フローリング、黒いドア、グレーの床、パネル壁) の写真
ラグジュアリーな玄関 (濃色無垢フローリング、トラバーチンの床、パネル壁) の写真
1
