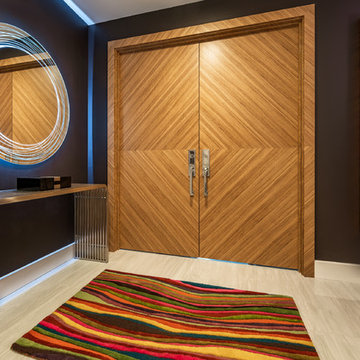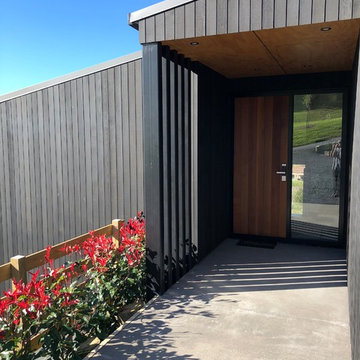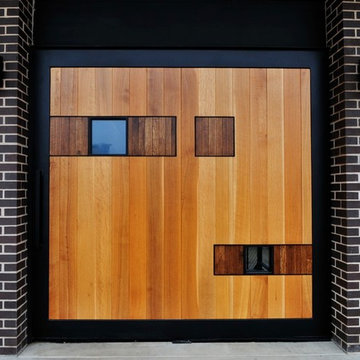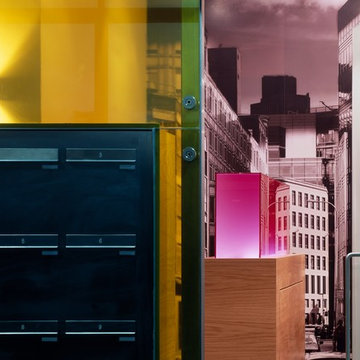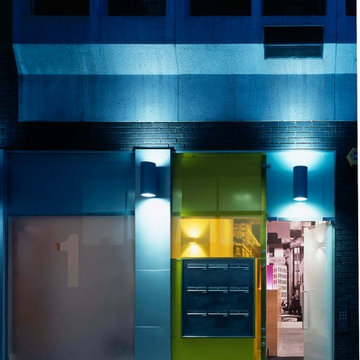ラグジュアリーな玄関 (コンクリートの床、磁器タイルの床、黒い壁) の写真
絞り込み:
資材コスト
並び替え:今日の人気順
写真 1〜18 枚目(全 18 枚)
1/5

Photo: Lisa Petrole
サンフランシスコにあるラグジュアリーな巨大なコンテンポラリースタイルのおしゃれな玄関ドア (コンクリートの床、木目調のドア、グレーの床、黒い壁) の写真
サンフランシスコにあるラグジュアリーな巨大なコンテンポラリースタイルのおしゃれな玄関ドア (コンクリートの床、木目調のドア、グレーの床、黒い壁) の写真
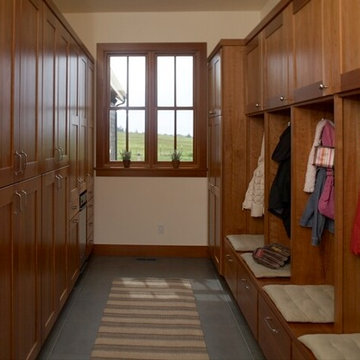
Lots of storage, no excuse not to put your things away!
Photographer: Kathleen King Photography, Inc.
シアトルにあるラグジュアリーな広いトランジショナルスタイルのおしゃれな玄関 (黒い壁、磁器タイルの床) の写真
シアトルにあるラグジュアリーな広いトランジショナルスタイルのおしゃれな玄関 (黒い壁、磁器タイルの床) の写真
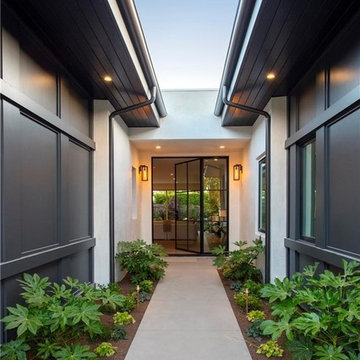
Texture, warmth, light and space are elements that exemplify the beauty and feel of this construction, A soft contemporary design with the perfect balance of wood, stone and masonry .
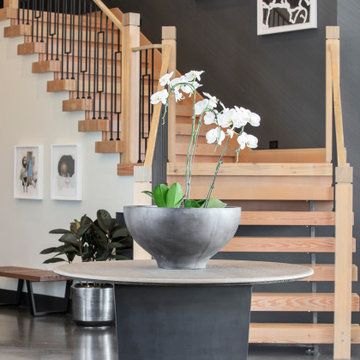
The tonal black striped wallpaper was applied at an angle to compliment the custom wood beam staircase.
ポートランドにあるラグジュアリーな広いコンテンポラリースタイルのおしゃれな玄関ロビー (黒い壁、コンクリートの床、グレーの床、壁紙) の写真
ポートランドにあるラグジュアリーな広いコンテンポラリースタイルのおしゃれな玄関ロビー (黒い壁、コンクリートの床、グレーの床、壁紙) の写真
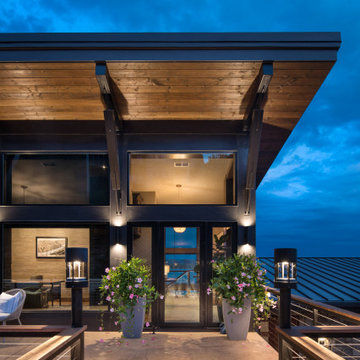
Due to the slope of the site a bridge was used to enter the house. Below the front patio is the garage. Views through the house were very important and the first thing you see going into the house is the view through to the lake.
Photos: © 2020 Matt Kocourek, All
Rights Reserved

Gentle natural light filters through a timber screened outdoor space, creating a calm and breezy undercroft entry to this inner-city cottage.
ラグジュアリーな中くらいなモダンスタイルのおしゃれな玄関ドア (黒い壁、コンクリートの床、黒いドア、表し梁、板張り壁) の写真
ラグジュアリーな中くらいなモダンスタイルのおしゃれな玄関ドア (黒い壁、コンクリートの床、黒いドア、表し梁、板張り壁) の写真
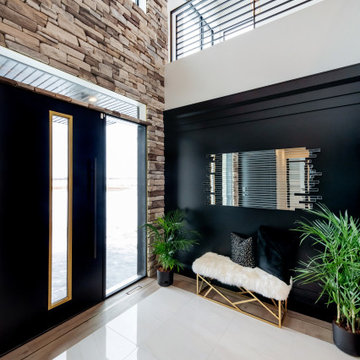
Front Entrance - Beautiful Front Door in black and gold with a chic sitting area.
Saskatoon Hospital Lottery Home
Built by Decora Homes
Windows and Doors by Durabuilt Windows and Doors
Photography by D&M Images Photography
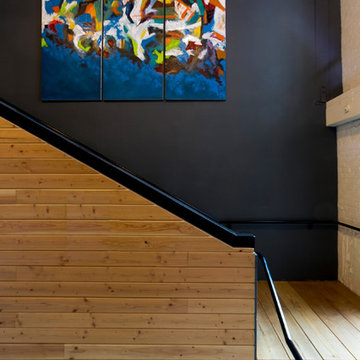
The historic Lampworks Lofts - warehouse living in downtown Oakland. Statement making walls and original artwork lend the lofts a creative, bohemian vibe.
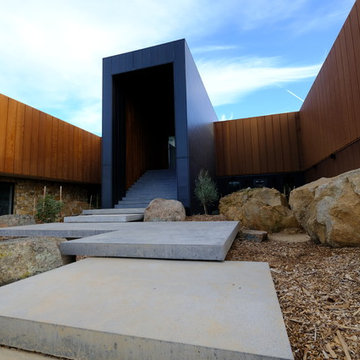
A new house in the Australian landscape. Construction in Zego ICF blocks and SIPS wall panels. Coreten Steel and Anthracite Zinc cladding Reclaimed timber beams from wharfs.
Photo by Robert Harwood Architects.
Landscape works by Phillip Johnson Landscapes
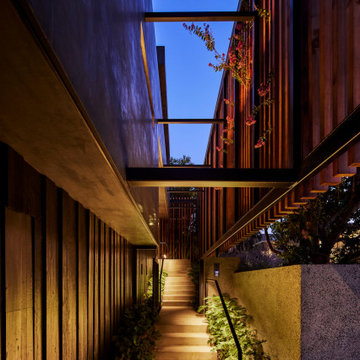
The exterior entry from the street (to right) early in the evening. The lower walls are clad in charcoal-stained reclaimed wood placed vertically while the upper exterior walls are smooth stucco. A private entrance is created by offsetting the vertical aligned western red cedar timbers of the brise-soleil. The brise-soleil is formed with steel skeleton connected to the house as well as anchored into the ground. The offset wood screen (brise-soleil) creates a path between the exterior walls of the house and the exterior planters (see next photo) which leads to a quiet pond at the top of the low-rise concrete steps and eventually the entry door to the residence: A vertical courtyard / garden buffer. The lighting is integral to the steel handrail that climbs the steps. A pivot gate (shown in the opening position) lies at the first concrete landing. The run of steps is divided into three equal runs flanked on each side by Coral Bells and Philodendrons. The backside of the western red cedar screen glows at night and day as light graces the surface.
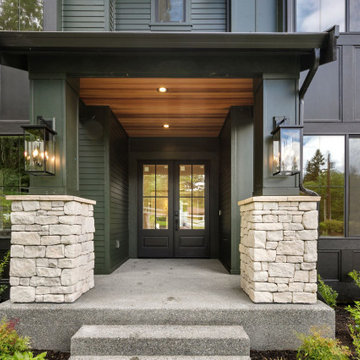
The Parthenon's Entryway welcomes you with a harmonious blend of elements that exude elegance and charm. The black siding creates a striking backdrop, while the light stonework adds texture and visual interest. The wooden soffit enhances the natural and inviting feel of the entryway. Black doors serve as a focal point, providing a bold and sophisticated entrance. The concrete slab leads the way, offering a sturdy and durable foundation. Together, these elements create an entryway that sets the tone for the architectural beauty and attention to detail found throughout the Parthenon.
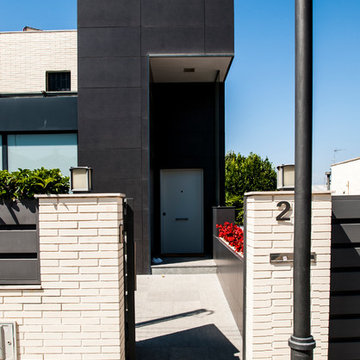
Imponente cuerpo para la entrada de la casa que cubre el espacio de la escalera y acceso a las estancias principales de la planta baja
他の地域にあるラグジュアリーな広いコンテンポラリースタイルのおしゃれな玄関ドア (黒い壁、磁器タイルの床、黒いドア、グレーの床) の写真
他の地域にあるラグジュアリーな広いコンテンポラリースタイルのおしゃれな玄関ドア (黒い壁、磁器タイルの床、黒いドア、グレーの床) の写真
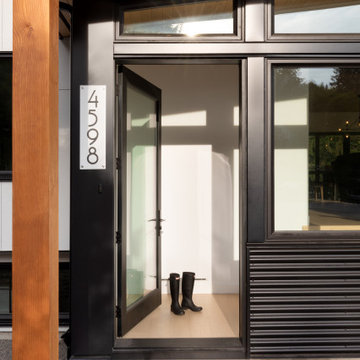
Entry landing
バンクーバーにあるラグジュアリーなコンテンポラリースタイルのおしゃれな玄関ドア (黒い壁、コンクリートの床、ガラスドア、グレーの床、板張り天井) の写真
バンクーバーにあるラグジュアリーなコンテンポラリースタイルのおしゃれな玄関ドア (黒い壁、コンクリートの床、ガラスドア、グレーの床、板張り天井) の写真
ラグジュアリーな玄関 (コンクリートの床、磁器タイルの床、黒い壁) の写真
1
