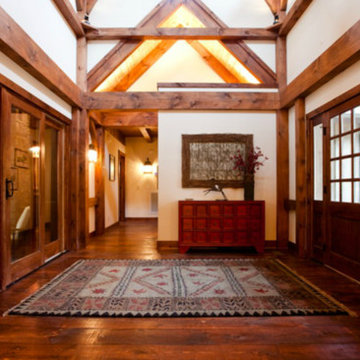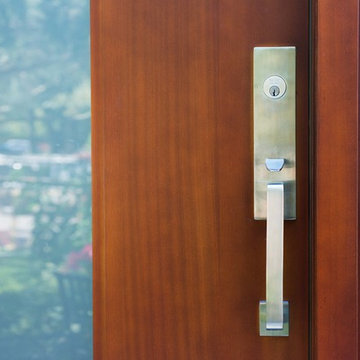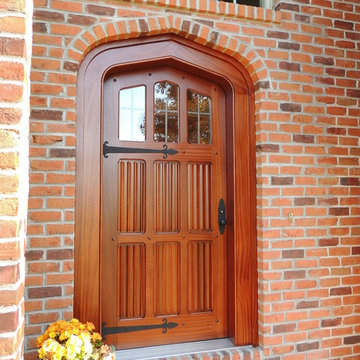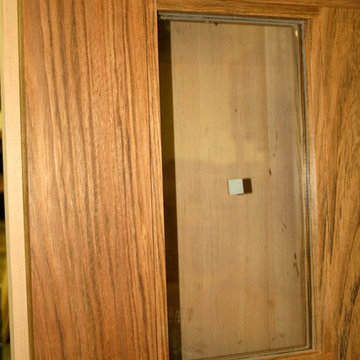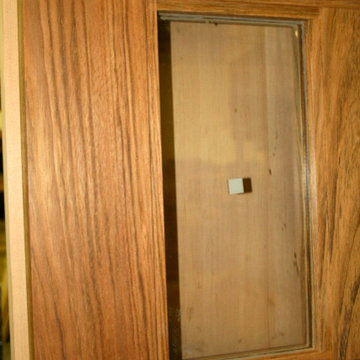ラグジュアリーな片開きドア木目調の玄関ドアの写真
絞り込み:
資材コスト
並び替え:今日の人気順
写真 1〜20 枚目(全 20 枚)
1/5
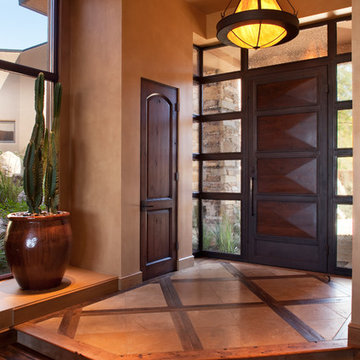
Southwest contemporary entryway.
Architect: Urban Design Associates
Builder: Manship Builders
Interior Designer: Bess Jones Interiors
Photographer: Thompson Photographic
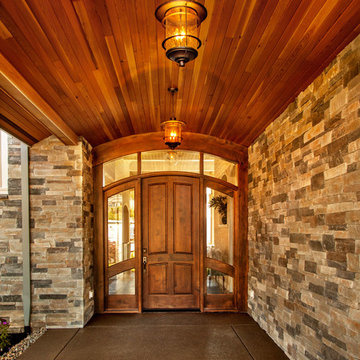
Blackstone Edge Photography
ポートランドにあるラグジュアリーな巨大なトラディショナルスタイルのおしゃれな玄関ドア (マルチカラーの壁、コンクリートの床、木目調のドア) の写真
ポートランドにあるラグジュアリーな巨大なトラディショナルスタイルのおしゃれな玄関ドア (マルチカラーの壁、コンクリートの床、木目調のドア) の写真

We remodeled this unassuming mid-century home from top to bottom. An entire third floor and two outdoor decks were added. As a bonus, we made the whole thing accessible with an elevator linking all three floors.
The 3rd floor was designed to be built entirely above the existing roof level to preserve the vaulted ceilings in the main level living areas. Floor joists spanned the full width of the house to transfer new loads onto the existing foundation as much as possible. This minimized structural work required inside the existing footprint of the home. A portion of the new roof extends over the custom outdoor kitchen and deck on the north end, allowing year-round use of this space.
Exterior finishes feature a combination of smooth painted horizontal panels, and pre-finished fiber-cement siding, that replicate a natural stained wood. Exposed beams and cedar soffits provide wooden accents around the exterior. Horizontal cable railings were used around the rooftop decks. Natural stone installed around the front entry enhances the porch. Metal roofing in natural forest green, tie the whole project together.
On the main floor, the kitchen remodel included minimal footprint changes, but overhauling of the cabinets and function. A larger window brings in natural light, capturing views of the garden and new porch. The sleek kitchen now shines with two-toned cabinetry in stained maple and high-gloss white, white quartz countertops with hints of gold and purple, and a raised bubble-glass chiseled edge cocktail bar. The kitchen’s eye-catching mixed-metal backsplash is a fun update on a traditional penny tile.
The dining room was revamped with new built-in lighted cabinetry, luxury vinyl flooring, and a contemporary-style chandelier. Throughout the main floor, the original hardwood flooring was refinished with dark stain, and the fireplace revamped in gray and with a copper-tile hearth and new insert.
During demolition our team uncovered a hidden ceiling beam. The clients loved the look, so to meet the planned budget, the beam was turned into an architectural feature, wrapping it in wood paneling matching the entry hall.
The entire day-light basement was also remodeled, and now includes a bright & colorful exercise studio and a larger laundry room. The redesign of the washroom includes a larger showering area built specifically for washing their large dog, as well as added storage and countertop space.
This is a project our team is very honored to have been involved with, build our client’s dream home.
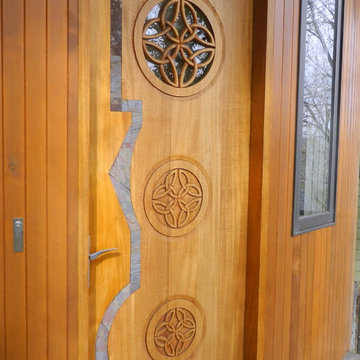
To harmonize the ancient heartbeat of these knot patterns with the modern flair of the architectural style of the home, Raleigh included a very skillfully inlaid pattern of slate. The geometric slate not only mirrors the curves and edges of the home’s exterior, it also tells a story of geometric creation only found through balancing the masculine with the feminine. The circle as mother, the triangle as father, and the square as child, all joined in harmony to create a flow of energy through all aspects of the self. In truly brilliant fashion, Raleigh expressed timeless knowledge harmonizing two rather diverse styles, and eased this entryway into a truly inviting and appealing “welcome home” for any buyer.
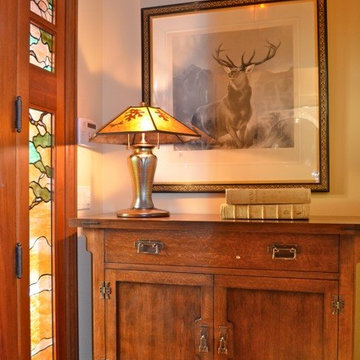
Custom furniture in quarter sawn white oak.
サンフランシスコにあるラグジュアリーな中くらいなトラディショナルスタイルのおしゃれな玄関ドア (白い壁、濃色無垢フローリング、濃色木目調のドア) の写真
サンフランシスコにあるラグジュアリーな中くらいなトラディショナルスタイルのおしゃれな玄関ドア (白い壁、濃色無垢フローリング、濃色木目調のドア) の写真
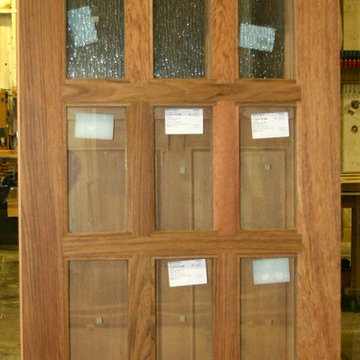
Ribbon Sapele 15-lite entry.
ポートランドにあるラグジュアリーな広いインダストリアルスタイルのおしゃれな玄関ドア (濃色木目調のドア) の写真
ポートランドにあるラグジュアリーな広いインダストリアルスタイルのおしゃれな玄関ドア (濃色木目調のドア) の写真
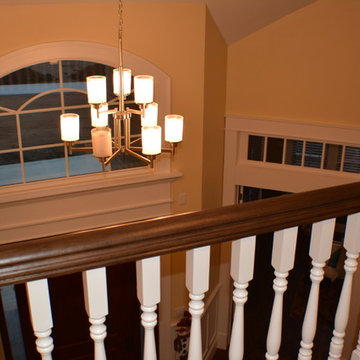
Custom staircase, moldings, and wainscot materials designed and provided by Jim Patrick of Building Materials Inc.
シカゴにあるラグジュアリーな広いトラディショナルスタイルのおしゃれな玄関ドア (黄色い壁、濃色無垢フローリング、木目調のドア) の写真
シカゴにあるラグジュアリーな広いトラディショナルスタイルのおしゃれな玄関ドア (黄色い壁、濃色無垢フローリング、木目調のドア) の写真
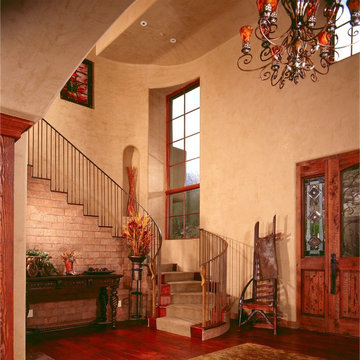
Elegant Entryway designs by Fratantoni Luxury Estates for your inspirational boards!
Follow us on Pinterest, Instagram, Twitter and Facebook for more inspirational photos!
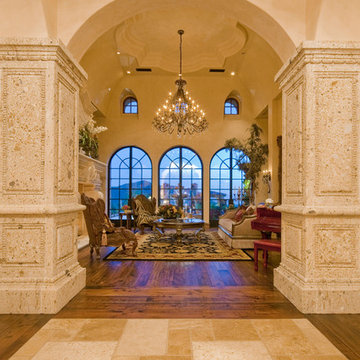
Elegant Entryway designs by Fratantoni Luxury Estates for your inspirational boards!
Follow us on Pinterest, Instagram, Twitter and Facebook for more inspirational photos!
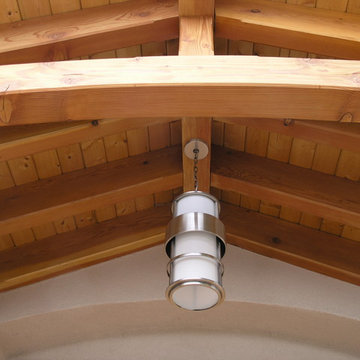
Custom built entry design for this beautiful Boulder Devil's Thumb home
デンバーにあるラグジュアリーな巨大なトランジショナルスタイルのおしゃれな玄関ドア (淡色木目調のドア) の写真
デンバーにあるラグジュアリーな巨大なトランジショナルスタイルのおしゃれな玄関ドア (淡色木目調のドア) の写真
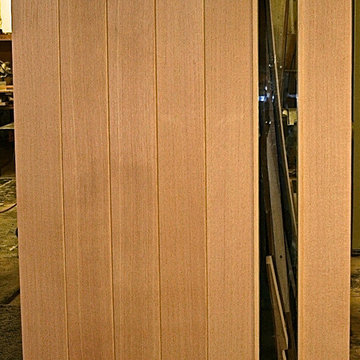
This Vertical Grain Fir door displays strength and warmth.
ポートランドにあるラグジュアリーな広いコンテンポラリースタイルのおしゃれな玄関ドア (木目調のドア) の写真
ポートランドにあるラグジュアリーな広いコンテンポラリースタイルのおしゃれな玄関ドア (木目調のドア) の写真
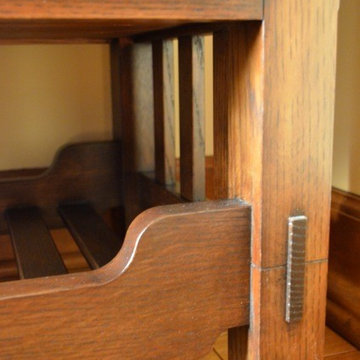
Custom furniture in quarter sawn white oak.
サンフランシスコにあるラグジュアリーな中くらいなトラディショナルスタイルのおしゃれな玄関ドア (白い壁、濃色無垢フローリング、濃色木目調のドア) の写真
サンフランシスコにあるラグジュアリーな中くらいなトラディショナルスタイルのおしゃれな玄関ドア (白い壁、濃色無垢フローリング、濃色木目調のドア) の写真
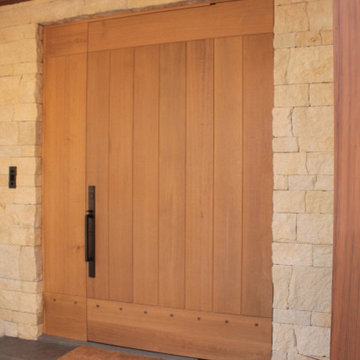
Gorgeous wire brushed Quarter Sawn White Oak pivot entry with Walnut pegs. The door is 60" x 106" x 3". The pivot allows a door of this size to operate effortlessly.
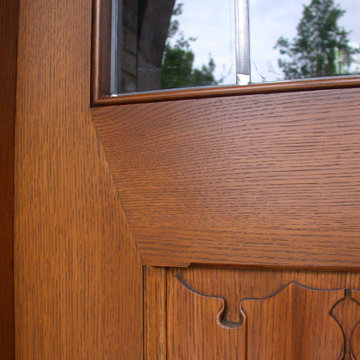
Another detail of the linen fold panel. Wood species is Oak.
ポートランドにあるラグジュアリーな広いトラディショナルスタイルのおしゃれな玄関ドア (木目調のドア) の写真
ポートランドにあるラグジュアリーな広いトラディショナルスタイルのおしゃれな玄関ドア (木目調のドア) の写真
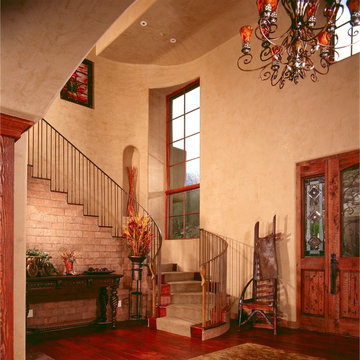
Elegant Entryway designs by Fratantoni Luxury Estates for your inspirational boards!
Follow us on Pinterest, Instagram, Twitter and Facebook for more inspirational photos!
ラグジュアリーな片開きドア木目調の玄関ドアの写真
1
