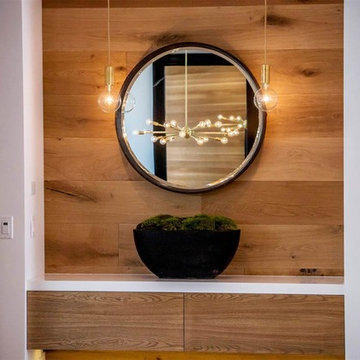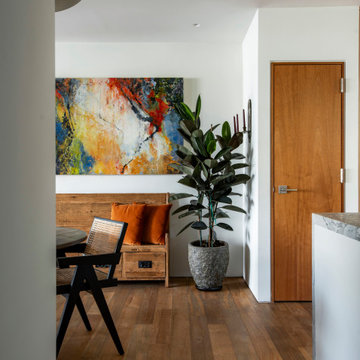ラグジュアリーな木目調の玄関 (無垢フローリング、茶色い床) の写真
絞り込み:
資材コスト
並び替え:今日の人気順
写真 1〜8 枚目(全 8 枚)
1/5

We had so much fun decorating this space. No detail was too small for Nicole and she understood it would not be completed with every detail for a couple of years, but also that taking her time to fill her home with items of quality that reflected her taste and her families needs were the most important issues. As you can see, her family has settled in.
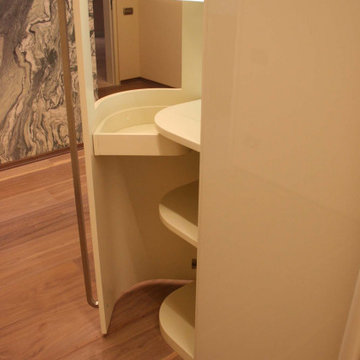
Прихожая. Панно из камня Чипполино, освещение комбинированное - линейная система и точечные светильники, шкаф авторский, полы - массивная доска орех , Эбони Андко. Зеркальный портал, встроенный плинтус.
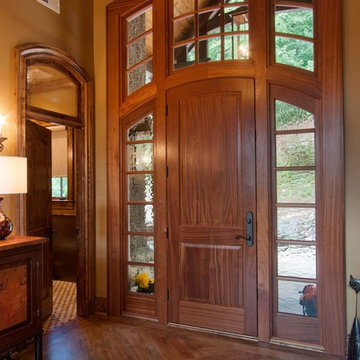
J. Weiland Photography-
Breathtaking Beauty and Luxurious Relaxation awaits in this Massive and Fabulous Mountain Retreat. The unparalleled Architectural Degree, Design & Style are credited to the Designer/Architect, Mr. Raymond W. Smith, https://www.facebook.com/Raymond-W-Smith-Residential-Designer-Inc-311235978898996/, the Interior Designs to Marina Semprevivo, and are an extent of the Home Owners Dreams and Lavish Good Tastes. Sitting atop a mountain side in the desirable gated-community of The Cliffs at Walnut Cove, https://cliffsliving.com/the-cliffs-at-walnut-cove, this Skytop Beauty reaches into the Sky and Invites the Stars to Shine upon it. Spanning over 6,000 SF, this Magnificent Estate is Graced with Soaring Ceilings, Stone Fireplace and Wall-to-Wall Windows in the Two-Story Great Room and provides a Haven for gazing at South Asheville’s view from multiple vantage points. Coffered ceilings, Intricate Stonework and Extensive Interior Stained Woodwork throughout adds Dimension to every Space. Multiple Outdoor Private Bedroom Balconies, Decks and Patios provide Residents and Guests with desired Spaciousness and Privacy similar to that of the Biltmore Estate, http://www.biltmore.com/visit. The Lovely Kitchen inspires Joy with High-End Custom Cabinetry and a Gorgeous Contrast of Colors. The Striking Beauty and Richness are created by the Stunning Dark-Colored Island Cabinetry, Light-Colored Perimeter Cabinetry, Refrigerator Door Panels, Exquisite Granite, Multiple Leveled Island and a Fun, Colorful Backsplash. The Vintage Bathroom creates Nostalgia with a Cast Iron Ball & Claw-Feet Slipper Tub, Old-Fashioned High Tank & Pull Toilet and Brick Herringbone Floor. Garden Tubs with Granite Surround and Custom Tile provide Peaceful Relaxation. Waterfall Trickles and Running Streams softly resound from the Outdoor Water Feature while the bench in the Landscape Garden calls you to sit down and relax a while.
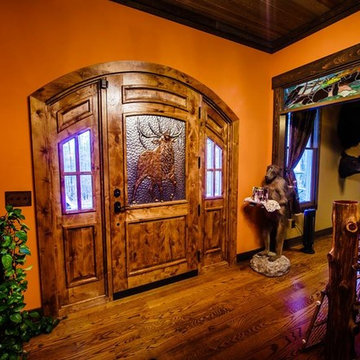
他の地域にあるラグジュアリーな広いトラディショナルスタイルのおしゃれな玄関ロビー (木目調のドア、オレンジの壁、無垢フローリング、茶色い床) の写真
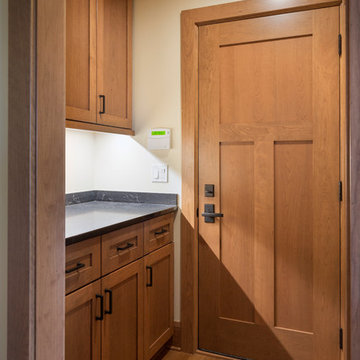
Architecture: RDS Architects | Photography: Landmark Photography
ミネアポリスにあるラグジュアリーな中くらいなおしゃれなマッドルーム (ベージュの壁、無垢フローリング、木目調のドア、茶色い床) の写真
ミネアポリスにあるラグジュアリーな中くらいなおしゃれなマッドルーム (ベージュの壁、無垢フローリング、木目調のドア、茶色い床) の写真
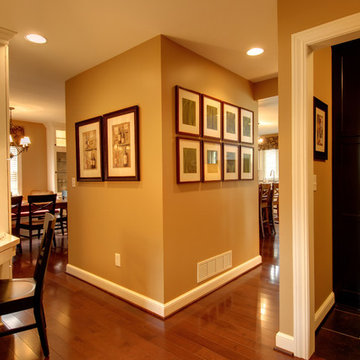
view into mudroom, family planning desk & Hallway into kitchen and dining rooms
Greg Miller
コロンバスにあるラグジュアリーな広いトラディショナルスタイルのおしゃれなマッドルーム (ベージュの壁、無垢フローリング、茶色い床) の写真
コロンバスにあるラグジュアリーな広いトラディショナルスタイルのおしゃれなマッドルーム (ベージュの壁、無垢フローリング、茶色い床) の写真
ラグジュアリーな木目調の玄関 (無垢フローリング、茶色い床) の写真
1
