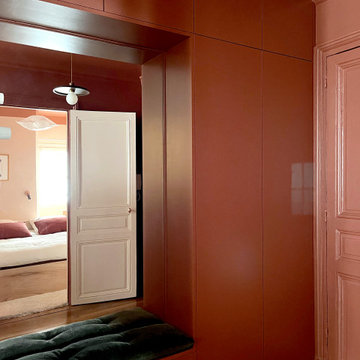ラグジュアリーな赤い玄関 (セラミックタイルの床、淡色無垢フローリング) の写真
絞り込み:
資材コスト
並び替え:今日の人気順
写真 1〜9 枚目(全 9 枚)
1/5

Here is an architecturally built house from the early 1970's which was brought into the new century during this complete home remodel by opening up the main living space with two small additions off the back of the house creating a seamless exterior wall, dropping the floor to one level throughout, exposing the post an beam supports, creating main level on-suite, den/office space, refurbishing the existing powder room, adding a butlers pantry, creating an over sized kitchen with 17' island, refurbishing the existing bedrooms and creating a new master bedroom floor plan with walk in closet, adding an upstairs bonus room off an existing porch, remodeling the existing guest bathroom, and creating an in-law suite out of the existing workshop and garden tool room.
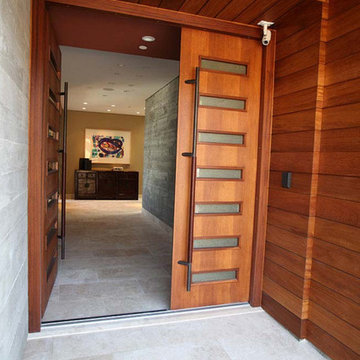
This home features concrete interior and exterior walls, giving it a chic modern look. The Interior concrete walls were given a wood texture giving it a one of a kind look.
We are responsible for all concrete work seen. This includes the entire concrete structure of the home, including the interior walls, stairs and fire places. We are also responsible for the structural concrete and the installation of custom concrete caissons into bed rock to ensure a solid foundation as this home sits over the water. All interior furnishing was done by a professional after we completed the construction of the home.
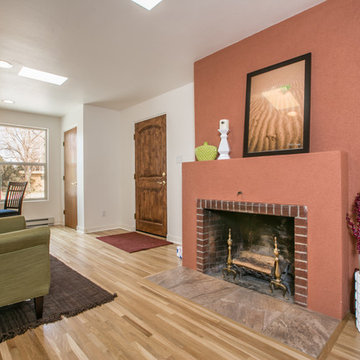
Listed by Bob Pennington, Keller Williams, photos by Josh Frick, FotoVan, Furniture provided by CORT Furniture Rental Albuquerque
アルバカーキにあるラグジュアリーな小さなミッドセンチュリースタイルのおしゃれな玄関ラウンジ (白い壁、淡色無垢フローリング、木目調のドア) の写真
アルバカーキにあるラグジュアリーな小さなミッドセンチュリースタイルのおしゃれな玄関ラウンジ (白い壁、淡色無垢フローリング、木目調のドア) の写真
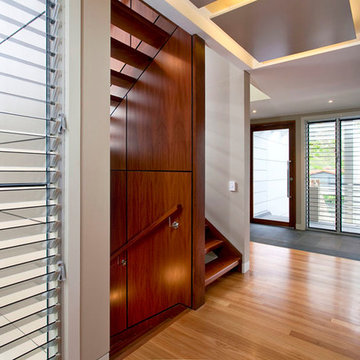
The owners of this 1960’s post war home were seeking a modern and contemporary renovation to completely transform their rather ordinary looking home into a house with the wow factor and that would provide them with a substantial extension for more living, particularly indoor-outdoor living space.
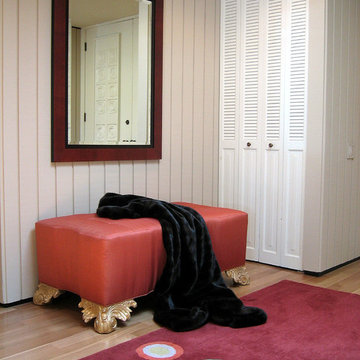
In the foyer of this modern ranch home, a Baroque-style bench welcomes guests with a lighthearted and unexpected touch. The circles in the Tibetan rug soften the room’s vertical lines. A custom mirror expands the space.
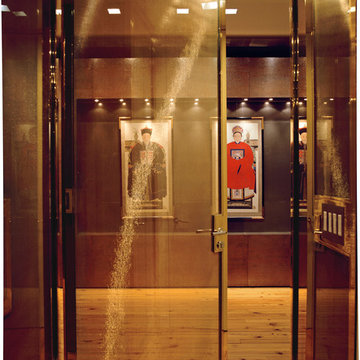
New gold metal mesh door off of elevator landing. Art niche beyond. photo by Peter Murdock
ニューヨークにあるラグジュアリーなコンテンポラリースタイルのおしゃれな玄関ラウンジ (淡色無垢フローリング) の写真
ニューヨークにあるラグジュアリーなコンテンポラリースタイルのおしゃれな玄関ラウンジ (淡色無垢フローリング) の写真

Here is an architecturally built house from the early 1970's which was brought into the new century during this complete home remodel by opening up the main living space with two small additions off the back of the house creating a seamless exterior wall, dropping the floor to one level throughout, exposing the post an beam supports, creating main level on-suite, den/office space, refurbishing the existing powder room, adding a butlers pantry, creating an over sized kitchen with 17' island, refurbishing the existing bedrooms and creating a new master bedroom floor plan with walk in closet, adding an upstairs bonus room off an existing porch, remodeling the existing guest bathroom, and creating an in-law suite out of the existing workshop and garden tool room.
ラグジュアリーな赤い玄関 (セラミックタイルの床、淡色無垢フローリング) の写真
1

