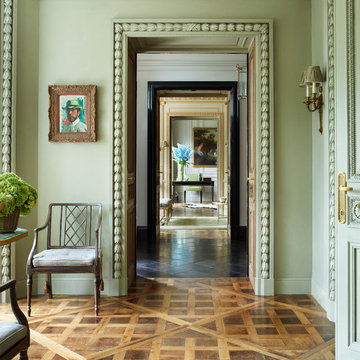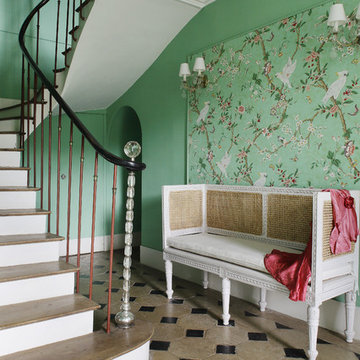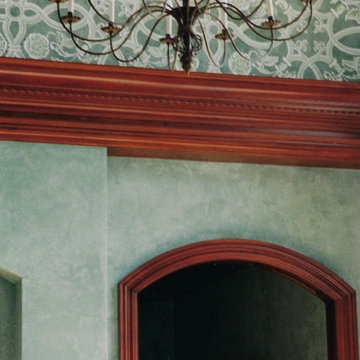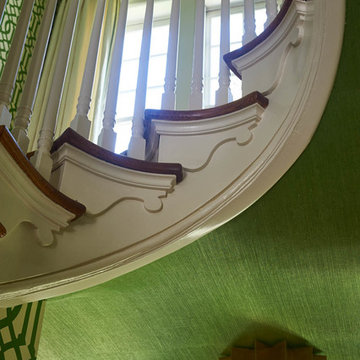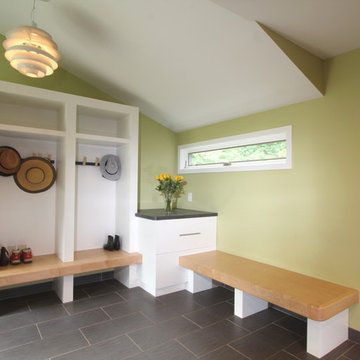ラグジュアリーな緑色の、オレンジの玄関 (緑の壁) の写真
絞り込み:
資材コスト
並び替え:今日の人気順
写真 1〜19 枚目(全 19 枚)
1/5
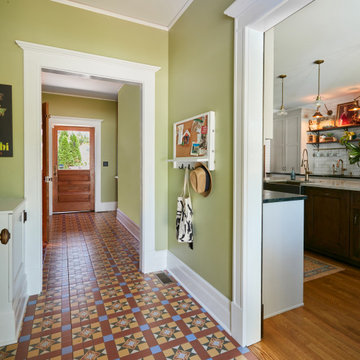
This home was designed around access. While the desire was not to have it ADA compliant it was designed with wheelchair access in mind. The mud room boasts access to a screened porch and an elevator that can take you down to the patio, firepit and grill or any other level you wish.
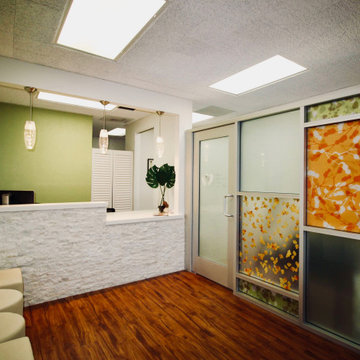
Creating an elegant, calming and happy clinic for children yet elegant was the main focus in this project. Universal design is the main factor in the commercial spaces and we achieve that by our knowledge of codes and regulation for designing a safe environment.
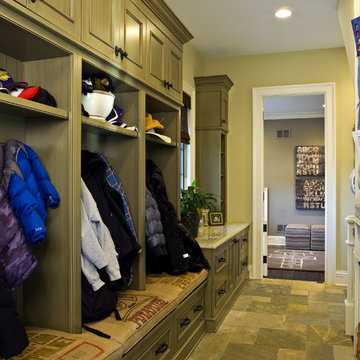
http://www.pickellbuilders.com. Cynthia Lynn photography.
Mud Room with Brookhaven Recessed Beaded Cabinet Doors and Lockers, golden white quartzite stone floors, and polished limegrass granite countertops.
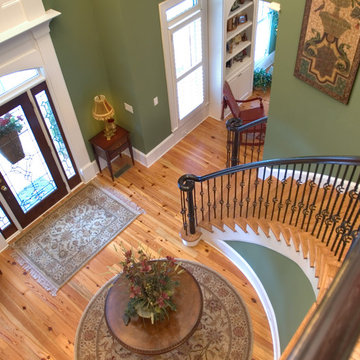
Atlanta Custom Builder, Quality Homes Built with Traditional Values
Location: 12850 Highway 9
Suite 600-314
Alpharetta, GA 30004
アトランタにあるラグジュアリーな広いカントリー風のおしゃれな玄関ロビー (緑の壁、淡色無垢フローリング、ガラスドア) の写真
アトランタにあるラグジュアリーな広いカントリー風のおしゃれな玄関ロビー (緑の壁、淡色無垢フローリング、ガラスドア) の写真
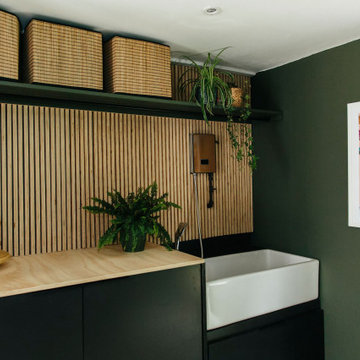
We love #MBRDesigner Tracey's cloakroom, especially the dog washing station for little Monty.
The gorgeous deep green and black cabinets give the space a modern and dramatic feel but they also help hide the muddy paw prints.
Tracey has also given the space some natural texture using wooden slats and houseplants that bring the space to life.
And lastly, she has included some brilliant storage in the form of shelving, under bench seating as well as some adorable dog tail coat hooks to hang all her leads, handbags and coats.
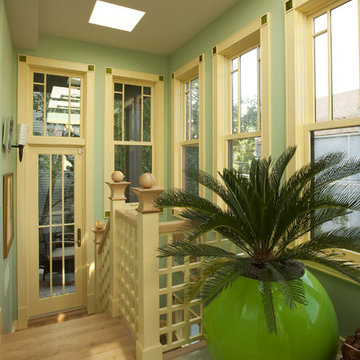
Rear entry stairway with skylights and entrance to exterior balcony at the landing. Peter Bosy Photography.
シカゴにあるラグジュアリーな広いトロピカルスタイルのおしゃれな玄関 (緑の壁、ガラスドア、淡色無垢フローリング、マルチカラーの床) の写真
シカゴにあるラグジュアリーな広いトロピカルスタイルのおしゃれな玄関 (緑の壁、ガラスドア、淡色無垢フローリング、マルチカラーの床) の写真
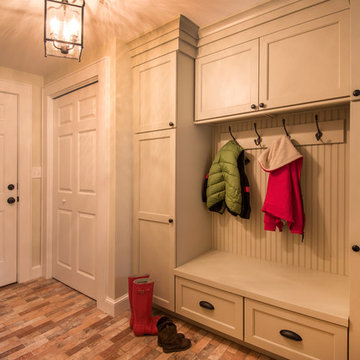
A functional mudroom with plenty of storage for the whole family!
ボストンにあるラグジュアリーな広いカントリー風のおしゃれなマッドルーム (緑の壁、セラミックタイルの床、茶色い床) の写真
ボストンにあるラグジュアリーな広いカントリー風のおしゃれなマッドルーム (緑の壁、セラミックタイルの床、茶色い床) の写真
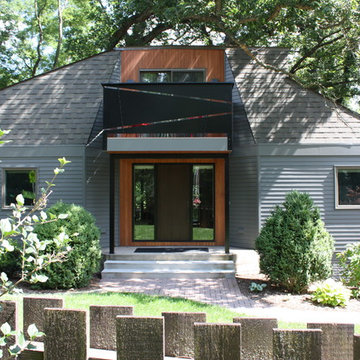
Front entry
シーダーラピッズにあるラグジュアリーな小さなミッドセンチュリースタイルのおしゃれな玄関ドア (緑の壁、コンクリートの床、木目調のドア、グレーの床) の写真
シーダーラピッズにあるラグジュアリーな小さなミッドセンチュリースタイルのおしゃれな玄関ドア (緑の壁、コンクリートの床、木目調のドア、グレーの床) の写真
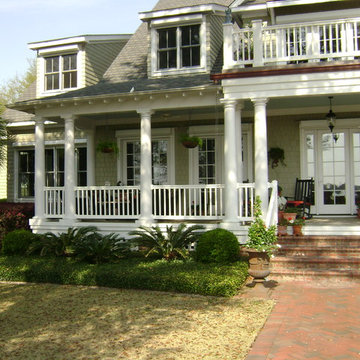
Step into a world where tranquility meets elegance, as the cedar shake siding and natural brick exterior create a warm and inviting ambiance. The attention to detail is evident in every corner, with the craftsmanship and design reflecting the true essence of Southern living.
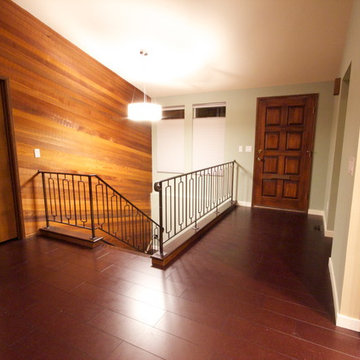
There were a few goals for this main level living space remodel, first and for most to enhance the breath taking views of the Tacoma Narrows Strait of the Puget Sound. Secondly to also enhance and restore the original mid-century architecture and lastly to modernize the spaces with style and functionality. The layout changed by removing the walls separating the kitchen and entryway from the living spaces along with reducing the coat closet from 72 inches wide to 48 wide opening up the entry space. The original wood wall provides the mid-century architecture by combining the wood wall with the rich cork floors and contrasting them both with the floor to ceiling crisp white stacked slate fireplace we created the modern feel the client desired. Adding to the contrast of the warm wood tones the kitchen features the cool grey custom modern cabinetry, white and grey quartz countertops with an eye popping blue crystal quartz on the raise island countertop and bar top. To balance the wood wall the bar cabinetry on the opposite side of the space was finished in a honey stain. The furniture pieces are primarily blue and grey hues to coordinate with the beautiful glass tiled backsplash and crystal blue countertops in the kitchen. Lastly the accessories and accents are a combination of oranges and greens to follow in the mid-century color pallet and contrast the blue hues.
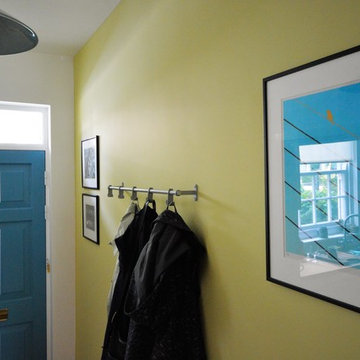
Painters and decorators in Royal Arsenal, London. Photo: Adam Stefaniak
ロンドンにあるラグジュアリーな広いコンテンポラリースタイルのおしゃれな玄関ホール (緑の壁、無垢フローリング、青いドア) の写真
ロンドンにあるラグジュアリーな広いコンテンポラリースタイルのおしゃれな玄関ホール (緑の壁、無垢フローリング、青いドア) の写真
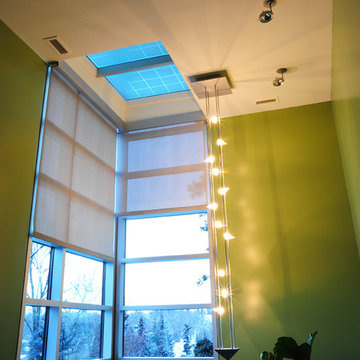
Motorized screen roller shades in main foyer. These reduced heat buildup in stairwell to room above. Product used was a 3% open screen fabric. Motors are Somfy RTS (radio series) motors with RF controls.
ラグジュアリーな緑色の、オレンジの玄関 (緑の壁) の写真
1

