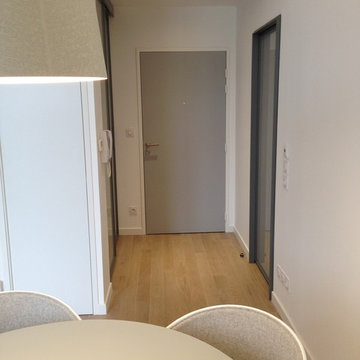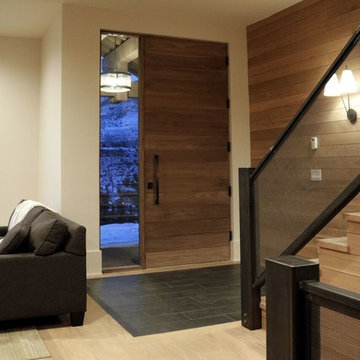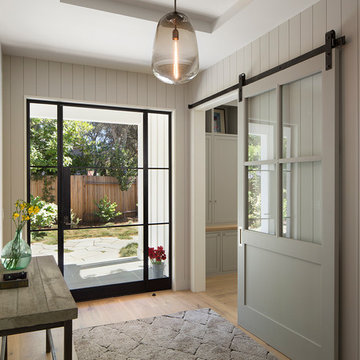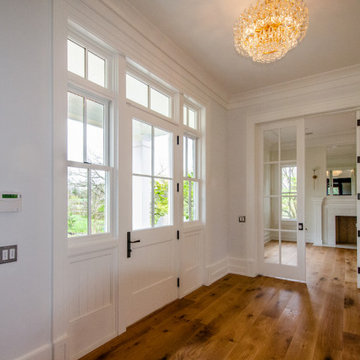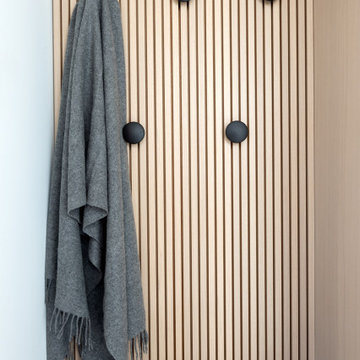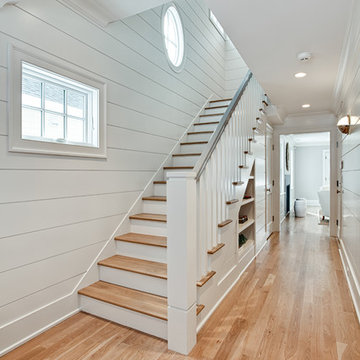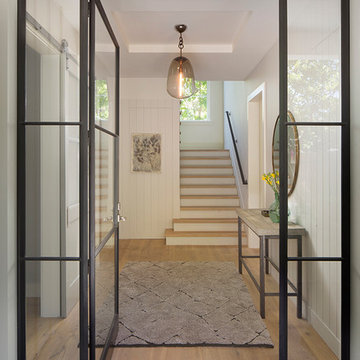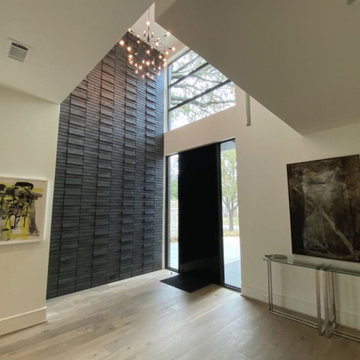ラグジュアリーな片開きドアブラウンの玄関 (淡色無垢フローリング、白い壁) の写真
絞り込み:
資材コスト
並び替え:今日の人気順
写真 1〜20 枚目(全 64 枚)
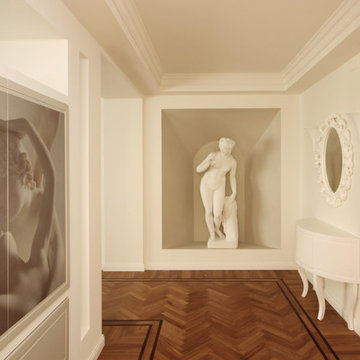
Un arredamento Classico Contemporaneo è stata la scelta di stile di un Progetto d’Interni di un Attico a Perugia in occasione del quale si è creata una sfida sul Design molto stimolante. Quando ho conosciuto la committenza la richiesta è stata forte e chiara: vorremmo una casa in stile classico!
Parlavamo di un splendido attico in un condominio di pregio degli anni ’80 che avremmo ristrutturato completamente, perciò la mia prima preoccupazione è stata quella di riuscire a rispettare i desideri estetici dei nuovi proprietari, ma tenendo conto di due aspetti importanti: ok il classico, ma siamo in un condominio moderno e siamo nel 2015! Ecco che in questa Ristrutturazione e Progetto di Arredamento d’Interni è nato lo sforzo di trovare un compromesso stilistico che restituisse come risultato una casa dalle atmosfere e dai sapori di un eleganza classica, ma che allo stesso tempo avesse una freschezza formale moderna, e contemporanea, una casa che raccontasse qualcosa dei nostri tempi, e non dei tempi passati.
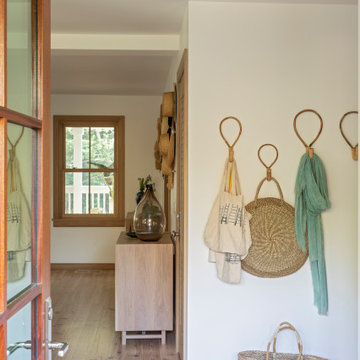
urban electric
チャールストンにあるラグジュアリーな小さなビーチスタイルのおしゃれな玄関ロビー (白い壁、淡色無垢フローリング、濃色木目調のドア) の写真
チャールストンにあるラグジュアリーな小さなビーチスタイルのおしゃれな玄関ロビー (白い壁、淡色無垢フローリング、濃色木目調のドア) の写真
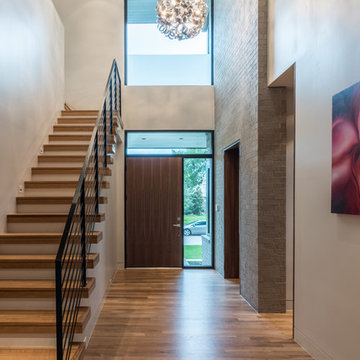
Yoonchul You, AIA
ヒューストンにあるラグジュアリーな中くらいなモダンスタイルのおしゃれな玄関ドア (白い壁、淡色無垢フローリング、木目調のドア) の写真
ヒューストンにあるラグジュアリーな中くらいなモダンスタイルのおしゃれな玄関ドア (白い壁、淡色無垢フローリング、木目調のドア) の写真
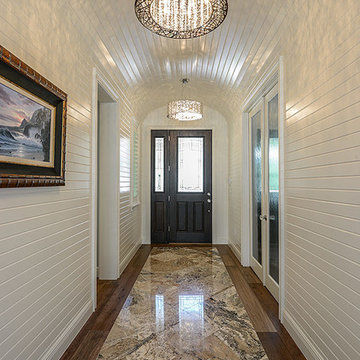
This is a one of a kind entry. You have seen barrel ceilings and you have seen tongue and groove walls and ceilings. We took both of these great looks and added them together. To frame out the room even more we used a marble/ onyx stone tile and bordered it with the hardwood we used on the home.
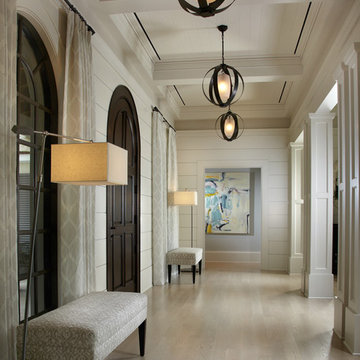
Pineapple House designers removed the wall that blocked the view front door to the pool and waterway in the back yard. They were able to place the proper supports and define the foyer hall with paired wooden columns. Armillary Pendant lights in aged iron with frosted glass light the entry.
Daniel Newcomb Photography

Flouting stairs, high celling. Open floor concept
ロサンゼルスにあるラグジュアリーな巨大なコンテンポラリースタイルのおしゃれな玄関ドア (白い壁、淡色無垢フローリング、木目調のドア、ベージュの床) の写真
ロサンゼルスにあるラグジュアリーな巨大なコンテンポラリースタイルのおしゃれな玄関ドア (白い壁、淡色無垢フローリング、木目調のドア、ベージュの床) の写真
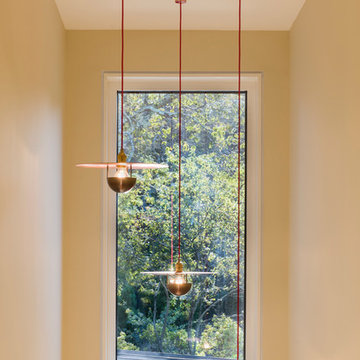
Foyer Lighting
Photo Credit: Nat Rea
プロビデンスにあるラグジュアリーな中くらいなトランジショナルスタイルのおしゃれな玄関ロビー (白い壁、淡色無垢フローリング、赤いドア、ベージュの床) の写真
プロビデンスにあるラグジュアリーな中くらいなトランジショナルスタイルのおしゃれな玄関ロビー (白い壁、淡色無垢フローリング、赤いドア、ベージュの床) の写真
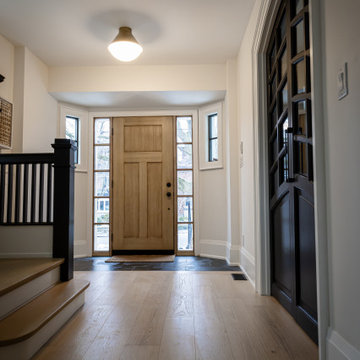
Entrance to the office on the right side. These solid wood arched doors were bought from an antique shop. We painted them and had new glass inserts installed. The front door was also replaced with a new solid wood door with two side lights, and we installed heated flooring in the front as well (the landing is a slate tile).
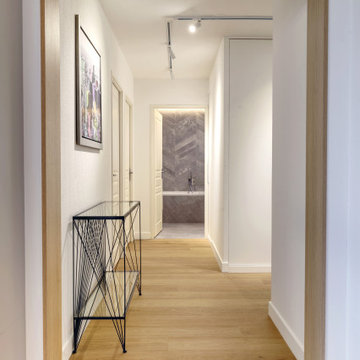
Réorganisation du placard de l'entrée. Changement du chauffe eau pour libérer de l'espace et mettre une véritable penderie. Changement des portes coulissantes bas de gamme par des portes sur mesure fondues dans les murs. Installation d'un miroir toute hauteur pour se préparer avant de partir. Nous avons réchauffé l'ensemble de l'appartement avec un parquet contrecollé en chêne. L'entrée en L manquait cruellement de lumière avec un seul point lumineux, nous avons installé un rail avec des spots qui couvre davantage de surface.
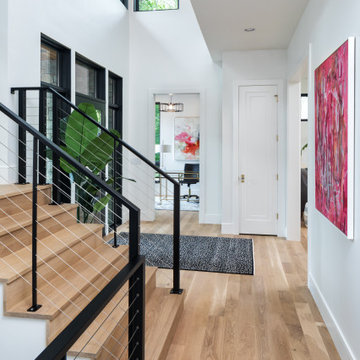
A modern Marvin door welcomes you into this expansive front entry and open staircase. White oak flooring, white walls and black accents pair with modern art and furnishings to present the style of the home right when you walk in the front door.
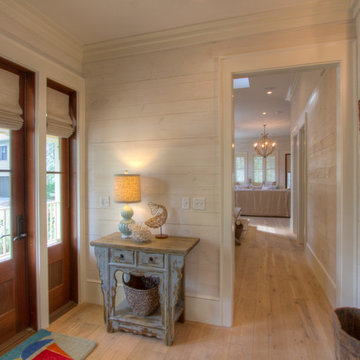
Side entrance leads to a one of a kind fabulous mud room. See additional pictures by 30A Interiors. Construction by Borges Brooks Builders and photography by Fletcher Isaacs.
ラグジュアリーな片開きドアブラウンの玄関 (淡色無垢フローリング、白い壁) の写真
1

