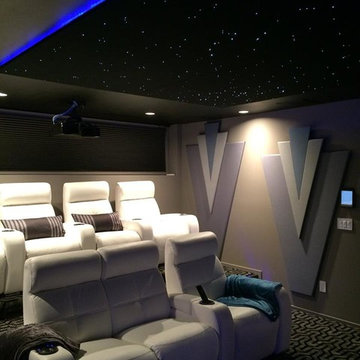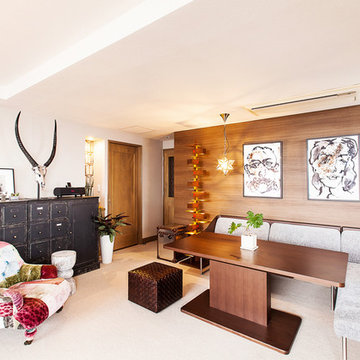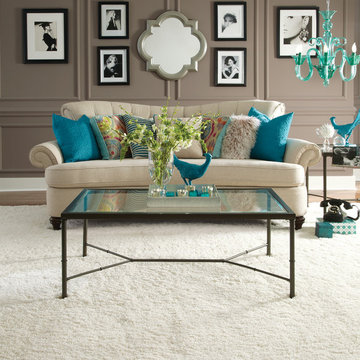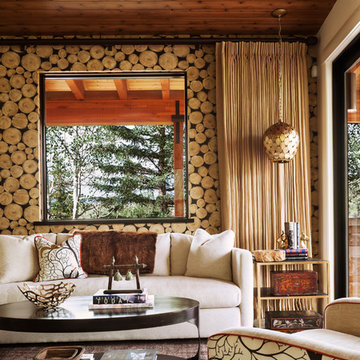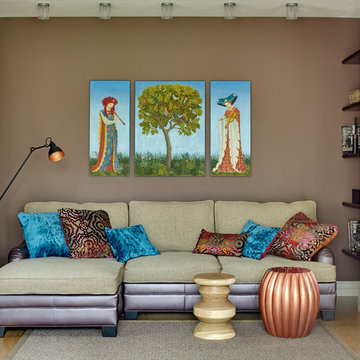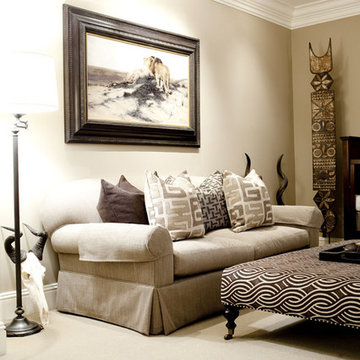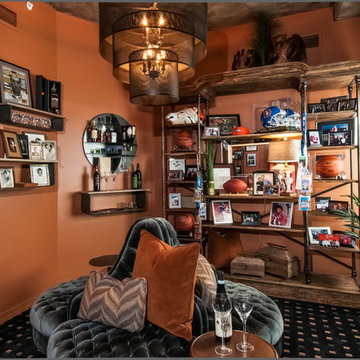絞り込み:
資材コスト
並び替え:今日の人気順
写真 1〜20 枚目(全 156 枚)
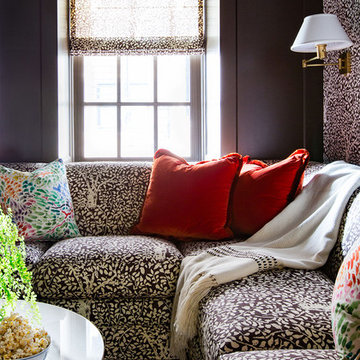
Josh Thornton
シカゴにあるラグジュアリーな中くらいなエクレクティックスタイルのおしゃれな独立型シアタールーム (茶色い壁、カーペット敷き、埋込式メディアウォール、ベージュの床) の写真
シカゴにあるラグジュアリーな中くらいなエクレクティックスタイルのおしゃれな独立型シアタールーム (茶色い壁、カーペット敷き、埋込式メディアウォール、ベージュの床) の写真
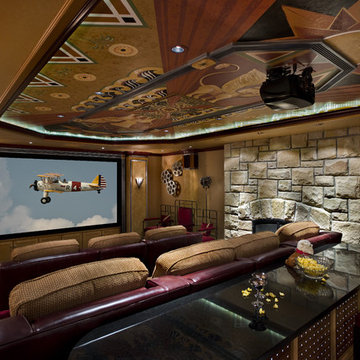
Glamour of the greatest movie era.
George Thomas Mendel, Photographer
他の地域にある高級な広いエクレクティックスタイルのおしゃれな独立型シアタールーム (カーペット敷き、プロジェクタースクリーン、マルチカラーの床、茶色い壁) の写真
他の地域にある高級な広いエクレクティックスタイルのおしゃれな独立型シアタールーム (カーペット敷き、プロジェクタースクリーン、マルチカラーの床、茶色い壁) の写真
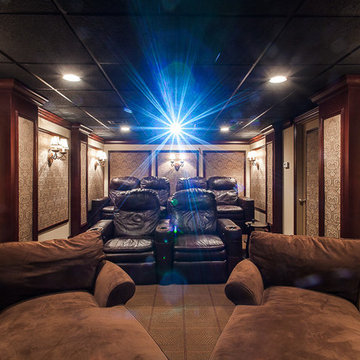
Everything in the private screening room was custom designed to feel like a classic movie house. Two tiered rows of luxury motorized theater seating and two lounge chairs are perfect for the whole family to watch movies or play big screen video games, together.
See more and take a video tour :
http://www.seriousaudiovideo.com/portfolios/jersey-shore-family-getaway/
Photo by : Anthony Torsiello
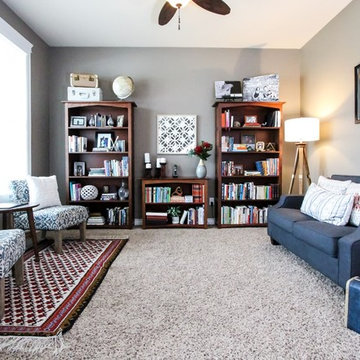
The client wanted to have a space where she could relax and read from her personal collection of favorite books. By utilizing some existing furniture and adding a few key pieces, we created a space that is ideal for conversation and quiet, whichever suits the mood. The client travels all over the world, so I wanted to feature some great pieces she has collected along the way. See if you can spot some of the unique decor in the home library!
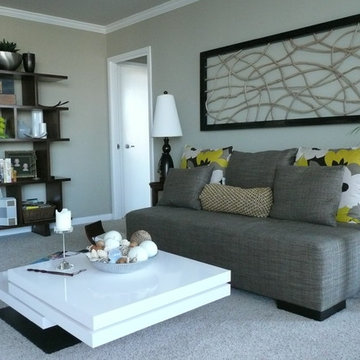
Even the twig sculpture from my clients Hawaii home found a new place here in this Santa Monica condo.
サンフランシスコにある低価格の中くらいなエクレクティックスタイルのおしゃれなLDK (茶色い壁、カーペット敷き) の写真
サンフランシスコにある低価格の中くらいなエクレクティックスタイルのおしゃれなLDK (茶色い壁、カーペット敷き) の写真
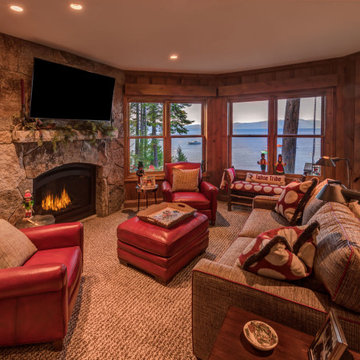
The new sitting room addition offers additional space to relax and enjoy the view of Lake Tahoe.
Photo: Vance Fox
他の地域にある中くらいなエクレクティックスタイルのおしゃれな独立型ファミリールーム (茶色い壁、カーペット敷き、コーナー設置型暖炉、石材の暖炉まわり、壁掛け型テレビ、茶色い床) の写真
他の地域にある中くらいなエクレクティックスタイルのおしゃれな独立型ファミリールーム (茶色い壁、カーペット敷き、コーナー設置型暖炉、石材の暖炉まわり、壁掛け型テレビ、茶色い床) の写真
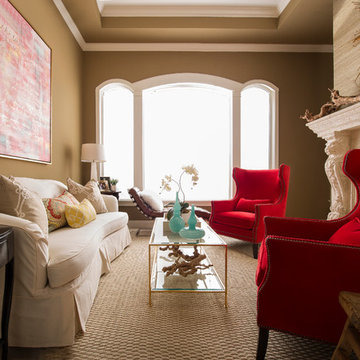
Stephen Allen Photography
オーランドにある広いエクレクティックスタイルのおしゃれなリビング (茶色い壁、カーペット敷き、テレビなし) の写真
オーランドにある広いエクレクティックスタイルのおしゃれなリビング (茶色い壁、カーペット敷き、テレビなし) の写真

Massimo Interiors was engaged to style the interiors of this contemporary Brighton project, for a professional and polished end-result. When styling, my job is to interpret a client’s brief, and come up with ideas and creative concepts for the shoot. The aim was to keep it inviting and warm.
Blessed with a keen eye for aesthetics and details, I was able to successfully capture the best features, angles, and overall atmosphere of this newly built property.
With a knack for bringing a shot to life, I enjoy arranging objects, furniture and products to tell a story, what props to add and what to take away. I make sure that the composition is as complete as possible; that includes art, accessories, textiles and that finishing layer. Here, the introduction of soft finishes, textures, gold accents and rich merlot tones, are a welcome juxtaposition to the hard surfaces.
Sometimes it can be very different how things read on camera versus how they read in real life. I think a lot of finished projects can often feel bare if you don’t have things like books, textiles, objects, and my absolute favourite, fresh flowers.
I am very adept at working closely with photographers to get the right shot, yet I control most of the styling, and let the photographer focus on getting the shot. Despite the intricate logistics behind the scenes, not only on shoot days but also those prep days and return days too, the final photos are a testament to creativity and hard work.
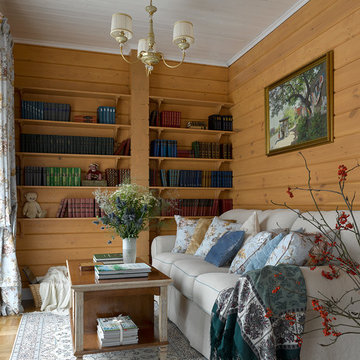
Дизайнер Екатерина Владимирова, фото Сергей Ананьев
モスクワにある中くらいなエクレクティックスタイルのおしゃれなLDK (茶色い壁、カーペット敷き) の写真
モスクワにある中くらいなエクレクティックスタイルのおしゃれなLDK (茶色い壁、カーペット敷き) の写真
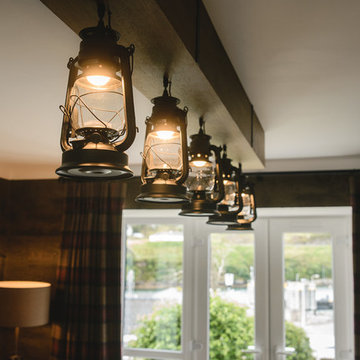
Feature ceiling light in the living area of Suite 3 "Sheiling", designed by Malcolm Duffin Design, at the Kirklea Island Suites - part of the Hotel Hebrides on the Isle of Harris. The Sheiling takes you back to the corrugated shacks of years gone by but brings with it a warmth that will sustain you.
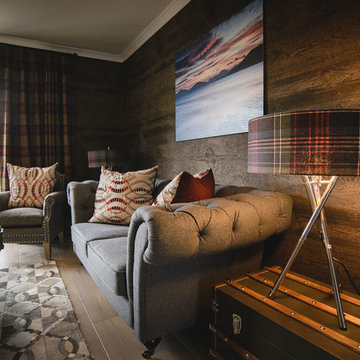
Living area of Suite 2 "Sea Thrift", designed by Malcolm Duffin Design, at the Kirklea Island Suites - part of the Hotel Hebrides on the Isle of Harris. The Sheiling takes you back to the corrugated shacks of years gone by but brings with it a warmth that will sustain you.

This artist's haven in Portola Valley, CA is in a woodsy, rural setting. The goal was to make this home lighter and more inviting using new lighting, new flooring, and new furniture, while maintaining the integrity of the original house design. Not quite Craftsman, not quite mid-century modern, this home built in 1955 has a rustic feel. We wanted to uplevel the sophistication, and bring in lots of color, pattern, and texture the artist client would love.
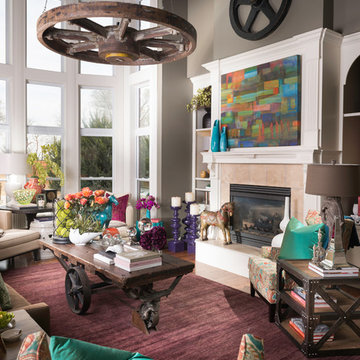
Original Artwork by Stephanie Cramer, Photography by Jeremy Mason McGraw
リトルロックにある高級な広いエクレクティックスタイルのおしゃれなLDK (茶色い壁、淡色無垢フローリング、標準型暖炉) の写真
リトルロックにある高級な広いエクレクティックスタイルのおしゃれなLDK (茶色い壁、淡色無垢フローリング、標準型暖炉) の写真
エクレクティックスタイルのリビング・居間 (カーペット敷き、淡色無垢フローリング、トラバーチンの床、茶色い壁) の写真
1




