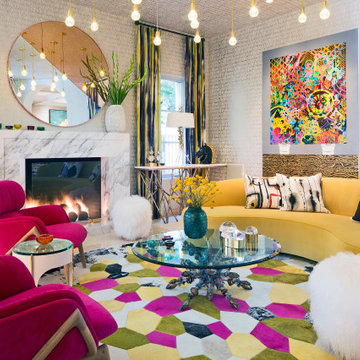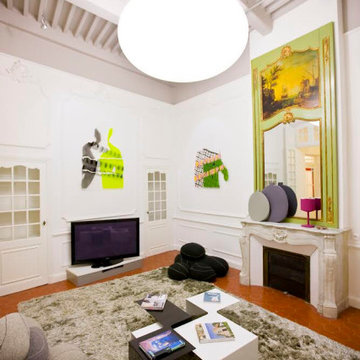エクレクティックスタイルのリビング (全タイプの天井の仕上げ、積石の暖炉まわり、石材の暖炉まわり、全タイプの壁の仕上げ) の写真
絞り込み:
資材コスト
並び替え:今日の人気順
写真 1〜20 枚目(全 74 枚)

Corner view of funky living room that flows into the two-tone family room
デンバーにあるお手頃価格の広いエクレクティックスタイルのおしゃれなリビング (ベージュの壁、無垢フローリング、標準型暖炉、石材の暖炉まわり、茶色い床、格子天井、羽目板の壁) の写真
デンバーにあるお手頃価格の広いエクレクティックスタイルのおしゃれなリビング (ベージュの壁、無垢フローリング、標準型暖炉、石材の暖炉まわり、茶色い床、格子天井、羽目板の壁) の写真

This Edwardian house in Redland has been refurbished from top to bottom. The 1970s decor has been replaced with a contemporary and slightly eclectic design concept. The front living room had to be completely rebuilt as the existing layout included a garage. Wall panelling has been added to the walls and the walls have been painted in Farrow and Ball Studio Green to create a timeless yes mysterious atmosphere. The false ceiling has been removed to reveal the original ceiling pattern which has been painted with gold paint. All sash windows have been replaced with timber double glazed sash windows.
An in built media wall complements the wall panelling.
The interior design is by Ivywell Interiors.

This was a through lounge and has been returned back to two rooms - a lounge and study. The clients have a gorgeously eclectic collection of furniture and art and the project has been to give context to all these items in a warm, inviting, family setting.
No dressing required, just come in home and enjoy!
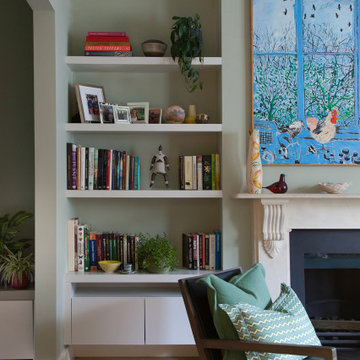
ロンドンにあるお手頃価格の中くらいなエクレクティックスタイルのおしゃれなリビング (緑の壁、全タイプの暖炉、石材の暖炉まわり、茶色い床、全タイプの天井の仕上げ、全タイプの壁の仕上げ) の写真

A dark living room was transformed into a cosy and inviting relaxing living room. The wooden panels were painted with the client's favourite colour and display their favourite pieces of art. The colour was inspired by the original Delft blue tiles of the fireplace.

Le salon se pare de rangements discrets et élégants. On retrouve des moulures sur les portes dans la continuité des décors muraux.
パリにあるお手頃価格の中くらいなエクレクティックスタイルのおしゃれなLDK (ライブラリー、白い壁、無垢フローリング、標準型暖炉、石材の暖炉まわり、テレビなし、板張り天井、羽目板の壁) の写真
パリにあるお手頃価格の中くらいなエクレクティックスタイルのおしゃれなLDK (ライブラリー、白い壁、無垢フローリング、標準型暖炉、石材の暖炉まわり、テレビなし、板張り天井、羽目板の壁) の写真

This artist's haven in Portola Valley, CA is in a woodsy, rural setting. The goal was to make this home lighter and more inviting using new lighting, new flooring, and new furniture, while maintaining the integrity of the original house design. Not quite Craftsman, not quite mid-century modern, this home built in 1955 has a rustic feel. We wanted to uplevel the sophistication, and bring in lots of color, pattern, and texture the artist client would love.

Living room with vaulted ceiling and light natural wood
他の地域にある高級な中くらいなエクレクティックスタイルのおしゃれなリビングロフト (ベージュの壁、セラミックタイルの床、標準型暖炉、石材の暖炉まわり、壁掛け型テレビ、ベージュの床、板張り天井、板張り壁) の写真
他の地域にある高級な中くらいなエクレクティックスタイルのおしゃれなリビングロフト (ベージュの壁、セラミックタイルの床、標準型暖炉、石材の暖炉まわり、壁掛け型テレビ、ベージュの床、板張り天井、板張り壁) の写真

A dark living room was transformed into a cosy and inviting relaxing living room. The wooden panels were painted with the client's favourite colour and display their favourite pieces of art. The colour was inspired by the original Delft blue tiles of the fireplace.
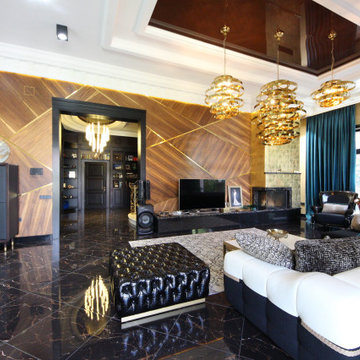
Дом в стиле арт деко, в трех уровнях, выполнен для семьи супругов в возрасте 50 лет, 3-е детей.
Комплектация объекта строительными материалами, мебелью, сантехникой и люстрами из Испании и России.
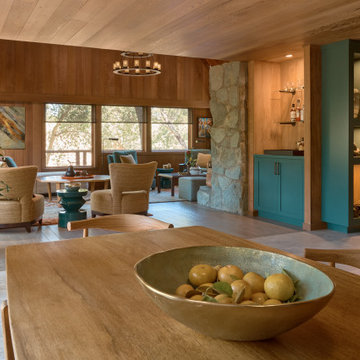
This artist's haven in Portola Valley, CA is in a woodsy, rural setting. The goal was to make this home lighter and more inviting using new lighting, new flooring, and new furniture, while maintaining the integrity of the original house design. Not quite Craftsman, not quite mid-century modern, this home built in 1955 has a rustic feel. We wanted to uplevel the sophistication, and bring in lots of color, pattern, and texture the artist client would love.
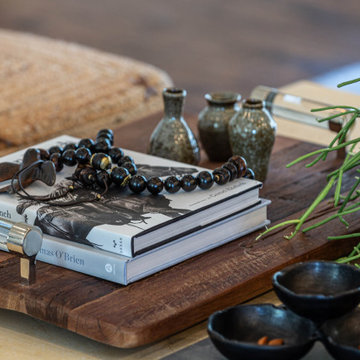
This eclectic living space included the entry, dining room, kitchen and living room. We had custom cabinets made to fit into two odd openings on either side of the fireplace which allowed for interesting textures, display, and symmetry. A white sofa is flaked with two swivel chairs in linen and a beautiful square marble cocktail table. We added two fabulous raffia ottomans to add texture. We grounded the space in a fabulous antique wool rug. The dining room is very simple with a copper - topped table with a wood base flanked with simple yet elegant upholstered chairs. Interesting lighting was utilized throughout the space to add drama.
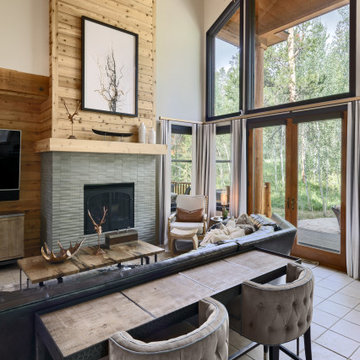
デンバーにあるお手頃価格の広いエクレクティックスタイルのおしゃれなリビング (ベージュの壁、セラミックタイルの床、積石の暖炉まわり、ベージュの床、三角天井、塗装板張りの壁) の写真
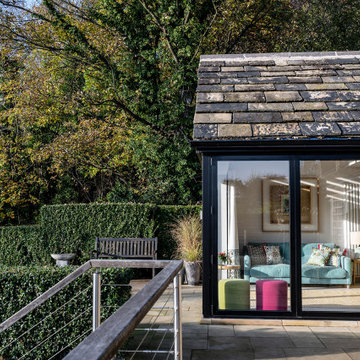
他の地域にある高級な小さなエクレクティックスタイルのおしゃれなリビング (マルチカラーの壁、カーペット敷き、薪ストーブ、石材の暖炉まわり、埋込式メディアウォール、ベージュの床、折り上げ天井、壁紙) の写真
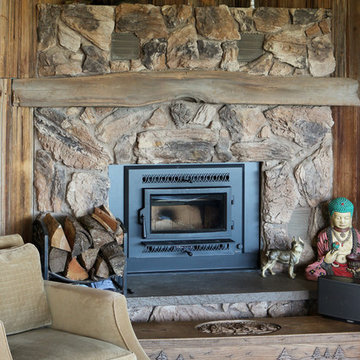
The wood burning fireplace was replaced by a fuel efficient wood burning insert and the chimney was repaired at the time of install. The barn siding paneling is original to the home.
WestSound Home & Garden
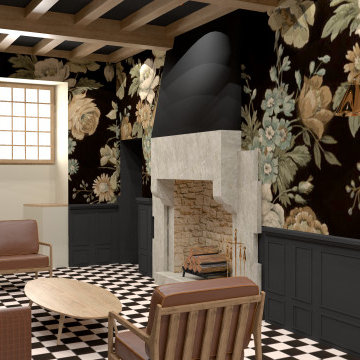
Aménagement d'espaces d'un manoir du 17ème siècle afin de lui redonner une esthétique plus contemporaine sans perdre le style originel.
Les deux salons en enfilades demandaient un traitement particulier sur l'ambiance. Celui-ci, s'inscrit dans une ambiance plus feutrée et intimiste pour s'accorder avec le mur bibliothèque et le coin lecture.
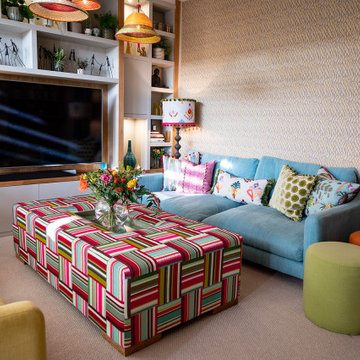
他の地域にある高級な小さなエクレクティックスタイルのおしゃれなリビング (マルチカラーの壁、カーペット敷き、薪ストーブ、石材の暖炉まわり、埋込式メディアウォール、ベージュの床、折り上げ天井、壁紙) の写真
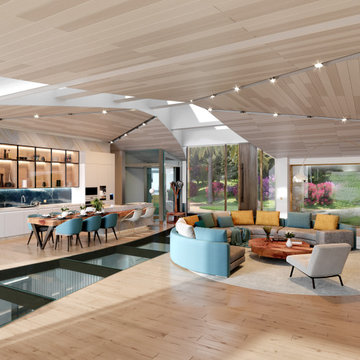
マラガにあるラグジュアリーな中くらいなエクレクティックスタイルのおしゃれなLDK (ミュージックルーム、グレーの壁、淡色無垢フローリング、薪ストーブ、石材の暖炉まわり、壁掛け型テレビ、ベージュの床、板張り天井) の写真
エクレクティックスタイルのリビング (全タイプの天井の仕上げ、積石の暖炉まわり、石材の暖炉まわり、全タイプの壁の仕上げ) の写真
1
