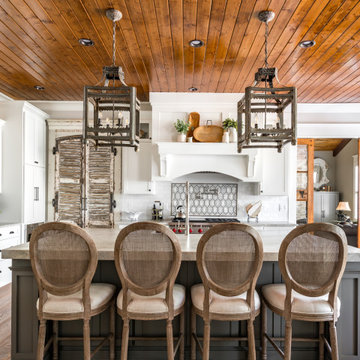エクレクティックスタイルのキッチン (ルーバー天井、クロスの天井、板張り天井) の写真
絞り込み:
資材コスト
並び替え:今日の人気順
写真 1〜20 枚目(全 128 枚)
1/5

ロサンゼルスにある広いエクレクティックスタイルのおしゃれなダイニングキッチン (エプロンフロントシンク、シェーカースタイル扉のキャビネット、クオーツストーンカウンター、白いキッチンパネル、カラー調理設備、セラミックタイルの床、緑の床、白いキッチンカウンター、クロスの天井) の写真

Loft kitchen and dining area. Shaker-style dark brown cabinetry contrasts with the gold-green wall paint color in the dining area and repeated on the kitchen wall. A kitchen cart on wheels acts as an island, with two metal stools for seating. Marble countertops and backsplash tone with the stainless steel appliances. A clever sliding wall conceals the stacked laundry machines.

A full inside-out renovation of our commercial space, featuring our Showroom and Conference Room. The 3,500-square-foot Andrea Schumacher storefront in the Art District on Santa Fe is in a 1924 building. It houses the light-filled, mural-lined Showroom on the main floor and a designers office and library upstairs. The resulting renovation is a reflection of Andrea's creative residential work: vibrant, timeless, and carefully curated.
Photographed by: Emily Minton Redfield

Rustic industrial kitchen with textured dark wood cabinetry, black countertops and backsplash, an iron wrapped hood, and milk globe sconces lead into the dining room that boasts a table for 8, wrapped beams, oversized wall tapestry, and an Anders pendant.

The back of this 1920s brick and siding Cape Cod gets a compact addition to create a new Family room, open Kitchen, Covered Entry, and Master Bedroom Suite above. European-styling of the interior was a consideration throughout the design process, as well as with the materials and finishes. The project includes all cabinetry, built-ins, shelving and trim work (even down to the towel bars!) custom made on site by the home owner.
Photography by Kmiecik Imagery
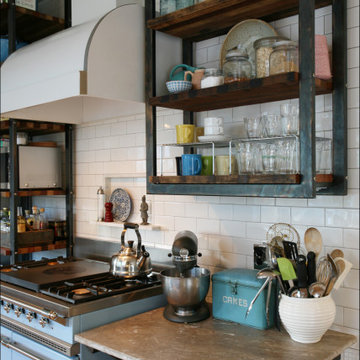
A staircase was removed to enlarge the space. There is a French gas range in Delft Blue by LaCanche and antiques which double as prep spaces and storage.
Custom-made open shelving with steel frames and reclaimed wood are practical and show off favorite serve-ware.

ロサンゼルスにある中くらいなエクレクティックスタイルのおしゃれなキッチン (エプロンフロントシンク、オープンシェルフ、中間色木目調キャビネット、銅製カウンター、緑のキッチンパネル、セラミックタイルのキッチンパネル、クロスの天井) の写真

Samer et Richard, nous ont contacté pour la rénovation totale de leur appartement de 69 m2, situé dans le 16 ème arrondissement de Paris.
Dans la pièce de vie, nous avons clarifié les usages. La cuisine a été réagencé, cela nous a permis d'ajouter un bureau, conformément au désir des clients.

Open concept kitchen/dining room. New L shaped stairs to basement.
ワシントンD.C.にある中くらいなエクレクティックスタイルのおしゃれなキッチン (エプロンフロントシンク、落し込みパネル扉のキャビネット、青いキャビネット、クオーツストーンカウンター、グレーのキッチンパネル、磁器タイルのキッチンパネル、シルバーの調理設備、無垢フローリング、茶色い床、白いキッチンカウンター、クロスの天井) の写真
ワシントンD.C.にある中くらいなエクレクティックスタイルのおしゃれなキッチン (エプロンフロントシンク、落し込みパネル扉のキャビネット、青いキャビネット、クオーツストーンカウンター、グレーのキッチンパネル、磁器タイルのキッチンパネル、シルバーの調理設備、無垢フローリング、茶色い床、白いキッチンカウンター、クロスの天井) の写真
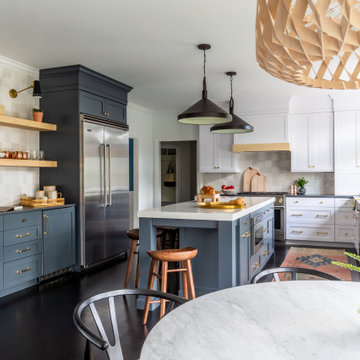
Modern Farmhouse meets a dash of midcentury- Custom blue/gray island with mitred quartz counter meets fresh white perimeter cabinets with jet mist granite and counter to ceiling tile to create illusion of height.

Stunning remodel with major transformation. This Client had no fear, and the results were brilliant. Take a look!
サクラメントにあるラグジュアリーな広いエクレクティックスタイルのおしゃれなマルチアイランドキッチン (アンダーカウンターシンク、フラットパネル扉のキャビネット、緑のキャビネット、珪岩カウンター、黒いキッチンパネル、磁器タイルのキッチンパネル、黒い調理設備、コンクリートの床、グレーの床、黒いキッチンカウンター、板張り天井) の写真
サクラメントにあるラグジュアリーな広いエクレクティックスタイルのおしゃれなマルチアイランドキッチン (アンダーカウンターシンク、フラットパネル扉のキャビネット、緑のキャビネット、珪岩カウンター、黒いキッチンパネル、磁器タイルのキッチンパネル、黒い調理設備、コンクリートの床、グレーの床、黒いキッチンカウンター、板張り天井) の写真

オックスフォードシャーにある高級な広いエクレクティックスタイルのおしゃれなキッチン (ドロップインシンク、グレーのキャビネット、大理石カウンター、茶色いキッチンパネル、木材のキッチンパネル、シルバーの調理設備、磁器タイルの床、ベージュの床、グレーのキッチンカウンター、クロスの天井) の写真
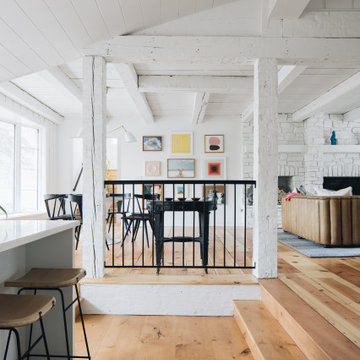
グランドラピッズにあるエクレクティックスタイルのおしゃれなキッチン (アンダーカウンターシンク、シェーカースタイル扉のキャビネット、グレーのキャビネット、クオーツストーンカウンター、白いキッチンパネル、セラミックタイルのキッチンパネル、シルバーの調理設備、淡色無垢フローリング、白いキッチンカウンター、板張り天井) の写真
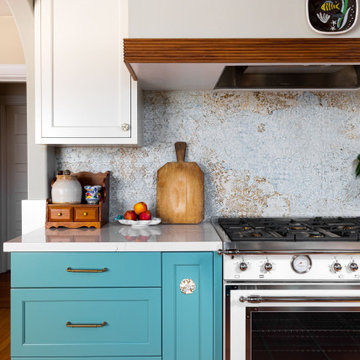
The large porcelain tile almost looks like wallpaper and adds an unexpected touch throughout the kitchen as does the scalloped top molding.
サンフランシスコにあるラグジュアリーな中くらいなエクレクティックスタイルのおしゃれなキッチン (エプロンフロントシンク、落し込みパネル扉のキャビネット、マルチカラーのキッチンパネル、テラコッタタイルのキッチンパネル、カラー調理設備、磁器タイルの床、アイランドなし、マルチカラーの床、白いキッチンカウンター、板張り天井) の写真
サンフランシスコにあるラグジュアリーな中くらいなエクレクティックスタイルのおしゃれなキッチン (エプロンフロントシンク、落し込みパネル扉のキャビネット、マルチカラーのキッチンパネル、テラコッタタイルのキッチンパネル、カラー調理設備、磁器タイルの床、アイランドなし、マルチカラーの床、白いキッチンカウンター、板張り天井) の写真
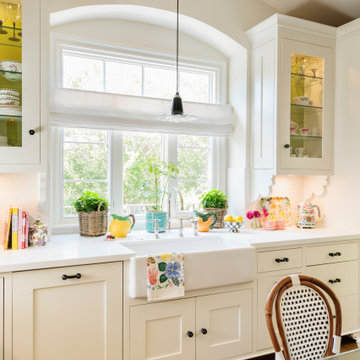
ロサンゼルスにある広いエクレクティックスタイルのおしゃれなダイニングキッチン (エプロンフロントシンク、シェーカースタイル扉のキャビネット、クオーツストーンカウンター、白いキッチンパネル、カラー調理設備、セラミックタイルの床、緑の床、白いキッチンカウンター、クロスの天井) の写真
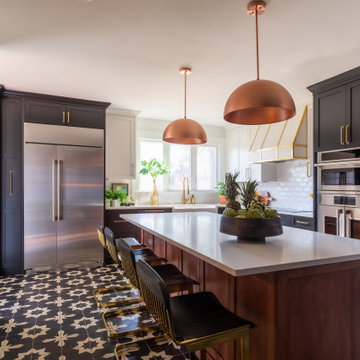
Black and white kitchen with copper and brass accents, black cabinets and walnut island, mixed materials, white brick wall, built in fireplace
ブリッジポートにある高級な中くらいなエクレクティックスタイルのおしゃれなキッチン (エプロンフロントシンク、シェーカースタイル扉のキャビネット、黒いキャビネット、クオーツストーンカウンター、白いキッチンパネル、セラミックタイルのキッチンパネル、シルバーの調理設備、セメントタイルの床、マルチカラーの床、白いキッチンカウンター、板張り天井) の写真
ブリッジポートにある高級な中くらいなエクレクティックスタイルのおしゃれなキッチン (エプロンフロントシンク、シェーカースタイル扉のキャビネット、黒いキャビネット、クオーツストーンカウンター、白いキッチンパネル、セラミックタイルのキッチンパネル、シルバーの調理設備、セメントタイルの床、マルチカラーの床、白いキッチンカウンター、板張り天井) の写真

This 1960s split-level home desperately needed a change - not bigger space, just better. We removed the walls between the kitchen, living, and dining rooms to create a large open concept space that still allows a clear definition of space, while offering sight lines between spaces and functions. Homeowners preferred an open U-shape kitchen rather than an island to keep kids out of the cooking area during meal-prep, while offering easy access to the refrigerator and pantry. Green glass tile, granite countertops, shaker cabinets, and rustic reclaimed wood accents highlight the unique character of the home and family. The mix of farmhouse, contemporary and industrial styles make this house their ideal home.
Outside, new lap siding with white trim, and an accent of shake shingles under the gable. The new red door provides a much needed pop of color. Landscaping was updated with a new brick paver and stone front stoop, walk, and landscaping wall.
Project Photography by Kmiecik Imagery.
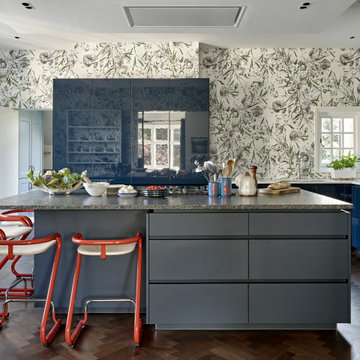
ロンドンにあるエクレクティックスタイルのおしゃれなキッチン (フラットパネル扉のキャビネット、青いキャビネット、パネルと同色の調理設備、濃色無垢フローリング、茶色い床、グレーのキッチンカウンター、クロスの天井、壁紙) の写真
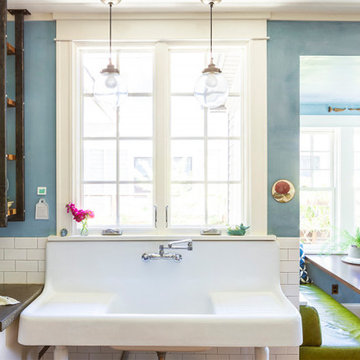
Inspiration for the kitchen remodel was drawn from our client’s eclectic, cosmopolitan style and the industrial 1920s. A staircase was removed to enlarge the space. There is a farm style sink, custom-made open shelving with steel frames and reclaimed wood are practical and show off favorite serve-ware. In the new kitchen nook, a custom table with a brass leg is surrounded by cozy upholstered benches.
エクレクティックスタイルのキッチン (ルーバー天井、クロスの天井、板張り天井) の写真
1
