高級なエクレクティックスタイルのキッチン (無垢フローリング、合板フローリング、アンダーカウンターシンク) の写真
絞り込み:
資材コスト
並び替え:今日の人気順
写真 1〜20 枚目(全 802 枚)

Unique kitchen layout with cabinetry in two different finishes. Cabinetry is Darby Maple by Kemper and finished in "Palomino" and "Heirloom Oasis". This kitchen features a large L-shpaed island with integrated bench seat.
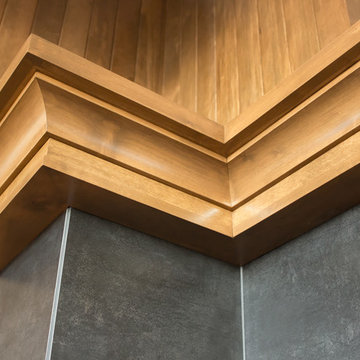
You wouldn't believe this was the same space if you had seen the 'before'. We opened an interior wall, and reconfigured the space to maximize both cooking function and family gathering.
Cabinetry is Alder with a natural finish. Floors are finish-in-place Hickory (solid) with a light/medium stain. Counter tops are granite.
This is just one part of this whole-house renovation. The interior was stripped to bare framing with all new electrical, plumbing, mechanical and then all the finishes as well.
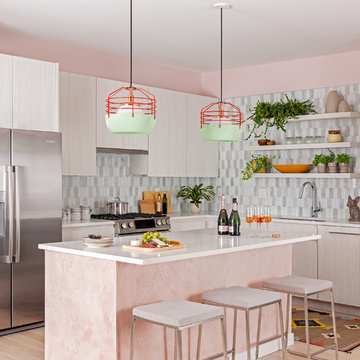
This chic couple from Manhattan requested for a fashion-forward focus for their new Boston condominium. Textiles by Christian Lacroix, Faberge eggs, and locally designed stilettos once owned by Lady Gaga are just a few of the inspirations they offered.
Project designed by Boston interior design studio Dane Austin Design. They serve Boston, Cambridge, Hingham, Cohasset, Newton, Weston, Lexington, Concord, Dover, Andover, Gloucester, as well as surrounding areas.
For more about Dane Austin Design, click here: https://daneaustindesign.com/
To learn more about this project, click here:
https://daneaustindesign.com/seaport-high-rise

A l’entrada, una catifa de mosaic hidràulic en rep i ens dona pas a la cuina.
Una illa central i una campana extractora d’acer inoxidable penjant que combina amb el gris dels mobles de la cuina on hi tenim tots els electrodomèstics integrats.
La cuina queda separada per una estructura de fusta i vidre que tot i que delimita l’espai, deixa passar la llum i les vistes a través seu.
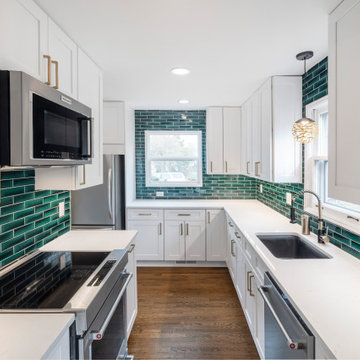
Mid-size kitchen project in Delray, Alexandria with white shaker cabinets, green backsplash tiles, brass hardware, black sink and faucet and gold pendant light.

This 1960s split-level home desperately needed a change - not bigger space, just better. We removed the walls between the kitchen, living, and dining rooms to create a large open concept space that still allows a clear definition of space, while offering sight lines between spaces and functions. Homeowners preferred an open U-shape kitchen rather than an island to keep kids out of the cooking area during meal-prep, while offering easy access to the refrigerator and pantry. Green glass tile, granite countertops, shaker cabinets, and rustic reclaimed wood accents highlight the unique character of the home and family. The mix of farmhouse, contemporary and industrial styles make this house their ideal home.
Outside, new lap siding with white trim, and an accent of shake shingles under the gable. The new red door provides a much needed pop of color. Landscaping was updated with a new brick paver and stone front stoop, walk, and landscaping wall.
Project Photography by Kmiecik Imagery.

ミネアポリスにある高級な巨大なエクレクティックスタイルのおしゃれなキッチン (アンダーカウンターシンク、落し込みパネル扉のキャビネット、中間色木目調キャビネット、マルチカラーのキッチンパネル、モザイクタイルのキッチンパネル、シルバーの調理設備、無垢フローリング) の写真

These young hip professional clients love to travel and wanted a home where they could showcase the items that they've collected abroad. Their fun and vibrant personalities are expressed in every inch of the space, which was personalized down to the smallest details. Just like they are up for adventure in life, they were up for for adventure in the design and the outcome was truly one-of-kind.
Photos by Chipper Hatter
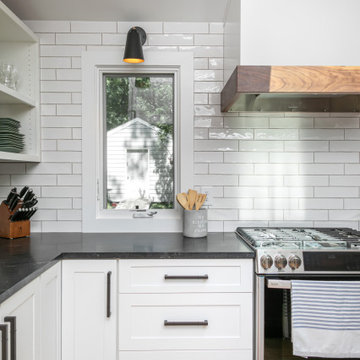
Modern farmhouse kitchen with tons of natural light and a great open concept.
ローリーにある高級な広いエクレクティックスタイルのおしゃれなキッチン (アンダーカウンターシンク、シェーカースタイル扉のキャビネット、白いキャビネット、木材カウンター、白いキッチンパネル、磁器タイルのキッチンパネル、シルバーの調理設備、無垢フローリング、茶色い床、黒いキッチンカウンター、三角天井) の写真
ローリーにある高級な広いエクレクティックスタイルのおしゃれなキッチン (アンダーカウンターシンク、シェーカースタイル扉のキャビネット、白いキャビネット、木材カウンター、白いキッチンパネル、磁器タイルのキッチンパネル、シルバーの調理設備、無垢フローリング、茶色い床、黒いキッチンカウンター、三角天井) の写真

オースティンにある高級な中くらいなエクレクティックスタイルのおしゃれなキッチン (アンダーカウンターシンク、シェーカースタイル扉のキャビネット、緑のキャビネット、ソープストーンカウンター、白いキッチンパネル、セラミックタイルのキッチンパネル、シルバーの調理設備、無垢フローリング、茶色い床、黒いキッチンカウンター) の写真
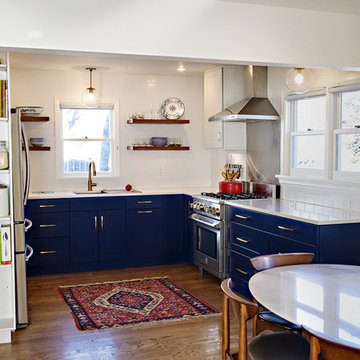
D'Ann Boal Photography
デンバーにある高級な小さなエクレクティックスタイルのおしゃれなキッチン (アンダーカウンターシンク、シェーカースタイル扉のキャビネット、青いキャビネット、クオーツストーンカウンター、白いキッチンパネル、サブウェイタイルのキッチンパネル、シルバーの調理設備、無垢フローリング) の写真
デンバーにある高級な小さなエクレクティックスタイルのおしゃれなキッチン (アンダーカウンターシンク、シェーカースタイル扉のキャビネット、青いキャビネット、クオーツストーンカウンター、白いキッチンパネル、サブウェイタイルのキッチンパネル、シルバーの調理設備、無垢フローリング) の写真
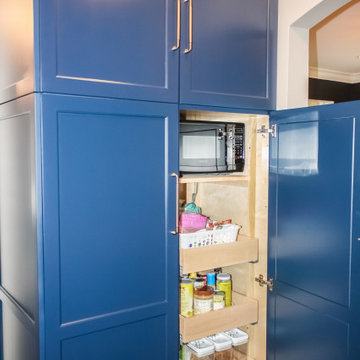
シカゴにある高級なエクレクティックスタイルのおしゃれなパントリー (クオーツストーンカウンター、シルバーの調理設備、無垢フローリング、白いキッチンカウンター、アンダーカウンターシンク、青いキャビネット、白いキッチンパネル、クオーツストーンのキッチンパネル) の写真
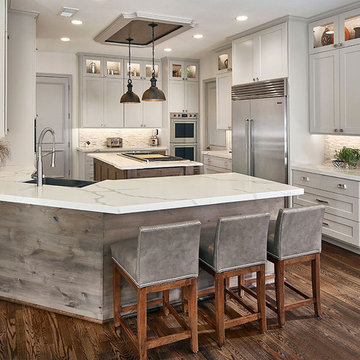
Euro Design Build, Richardson, Texas, 2019 NARI CotY Award-Winning Residential Kitchen $100,001 to $150,000
ダラスにある高級な広いエクレクティックスタイルのおしゃれなキッチン (アンダーカウンターシンク、シェーカースタイル扉のキャビネット、クオーツストーンカウンター、白いキッチンパネル、石タイルのキッチンパネル、シルバーの調理設備、無垢フローリング、白いキッチンカウンター) の写真
ダラスにある高級な広いエクレクティックスタイルのおしゃれなキッチン (アンダーカウンターシンク、シェーカースタイル扉のキャビネット、クオーツストーンカウンター、白いキッチンパネル、石タイルのキッチンパネル、シルバーの調理設備、無垢フローリング、白いキッチンカウンター) の写真

Modern farmhouse kitchen with tons of natural light and a great open concept.
ローリーにある高級な広いエクレクティックスタイルのおしゃれなキッチン (アンダーカウンターシンク、シェーカースタイル扉のキャビネット、白いキャビネット、木材カウンター、白いキッチンパネル、磁器タイルのキッチンパネル、シルバーの調理設備、無垢フローリング、茶色い床、黒いキッチンカウンター、三角天井) の写真
ローリーにある高級な広いエクレクティックスタイルのおしゃれなキッチン (アンダーカウンターシンク、シェーカースタイル扉のキャビネット、白いキャビネット、木材カウンター、白いキッチンパネル、磁器タイルのキッチンパネル、シルバーの調理設備、無垢フローリング、茶色い床、黒いキッチンカウンター、三角天井) の写真

The mountain vibes are strong in this rustic industrial kitchen with textured dark wood cabinetry, an iron wrapped hood, milk globe pendants, black shiplap walls, and black counter tops and backsplash.

ワシントンD.C.にある高級な中くらいなエクレクティックスタイルのおしゃれなキッチン (アンダーカウンターシンク、フラットパネル扉のキャビネット、中間色木目調キャビネット、クオーツストーンカウンター、緑のキッチンパネル、ガラスタイルのキッチンパネル、シルバーの調理設備、無垢フローリング、アイランドなし) の写真
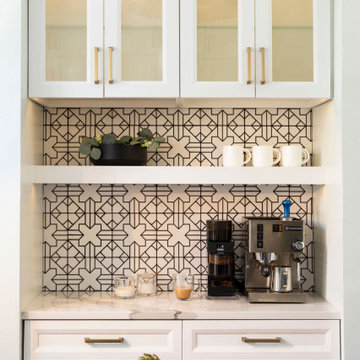
This little kitchen wasn’t functioning at its best and quickly became the biggest undertaking of this remodel. The original brick wall had not fared well over the years, and was in need of some serious structural help, so rebuilding the back of the house became our first order of business, but this let us increase the size of the windows and flood the kitchen with all that gorgeous northern light. We reimagined the layout of the kitchen to bring in some much-needed functionality, and we were even able to tuck in a beverage center. Aesthetically, we wanted the kitchen to feel bright and open, even as we utilized every square inch of storage we could get, so we selected a crisp light blue for the walls, white cabinets, and white tile for the backsplash. But we were dead set against this kitchen becoming a space that didn’t drip with charm, so we brough it handmade star and cross tiles on the backsplash (with a little pop to the beverage area tile with a hand painted design), a marble look quartz counter top, and touches of black and brass for a little glitz. We also carried the wood flooring from the rest of the home into the kitchen and designed a custom steel and wood island to bring warmth into this space. The laundry room & pantry were also updated to include lovely built-in storage and tie in with the finishes in the kitchen.

This 1930's small kitchen was in need of expansion. It was closed off to the rest of the house and didn't fit with the modern appliances. Removing a wall and extending the kitchen into the next room created an inviting space open to the dining and family room. Replacing the white painted cabinets with natural white oak custom cabinets gave it a contemporary look with classic touches of marble patterned quartz and handmade subway tile backsplash. The open shelving keeps everyday dishes within easy reach and a place to display artwork.
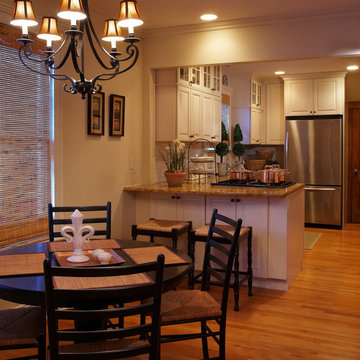
Steve Burns
ニューヨークにある高級な小さなエクレクティックスタイルのおしゃれなキッチン (アンダーカウンターシンク、レイズドパネル扉のキャビネット、白いキャビネット、御影石カウンター、白いキッチンパネル、セラミックタイルのキッチンパネル、シルバーの調理設備、無垢フローリング) の写真
ニューヨークにある高級な小さなエクレクティックスタイルのおしゃれなキッチン (アンダーカウンターシンク、レイズドパネル扉のキャビネット、白いキャビネット、御影石カウンター、白いキッチンパネル、セラミックタイルのキッチンパネル、シルバーの調理設備、無垢フローリング) の写真
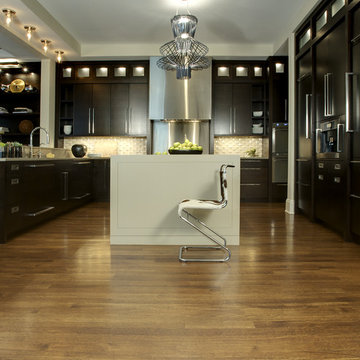
シカゴにある高級な広いエクレクティックスタイルのおしゃれなキッチン (アンダーカウンターシンク、フラットパネル扉のキャビネット、濃色木目調キャビネット、ベージュキッチンパネル、シルバーの調理設備、無垢フローリング、ベージュの床) の写真
高級なエクレクティックスタイルのキッチン (無垢フローリング、合板フローリング、アンダーカウンターシンク) の写真
1