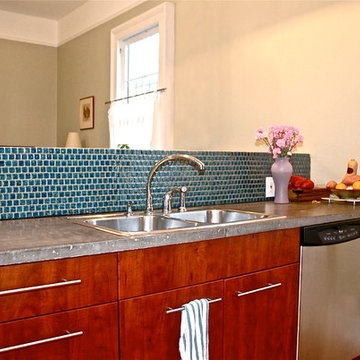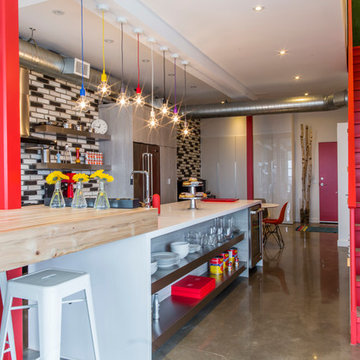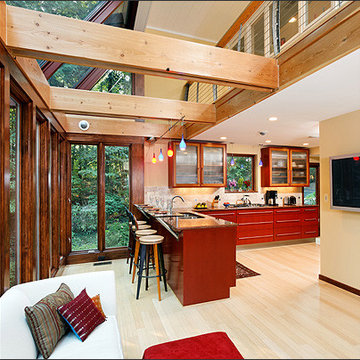赤いエクレクティックスタイルのII型キッチン (全タイプのキッチンパネルの素材、黒いキャビネット、グレーのキャビネット、中間色木目調キャビネット) の写真
絞り込み:
資材コスト
並び替え:今日の人気順
写真 1〜3 枚目(全 3 枚)

This project is the renovation of an old Craftsman style single shotgun house. We removed the wall between the kitchen and dining room to open up the space. To hide possible clutter in the Kitchen, we designed and fabricated a low wall between the two spaces, using pre-finished wood flooring as the wall finish on the Dining side of the wall and ceramic pool tiles as the backsplash. We designed and fabricated custom concrete countertops.
To enhance the airiness of the spaces, we removed the existing suspended ceiling to expose the high ceilings. We rehabilitated the large old wood windows and installed lightweight cafe curtains throughout the house to capture natural daylighting.
photo: Volume Zero LLC

Aia photography
トロントにある高級な中くらいなエクレクティックスタイルのおしゃれなキッチン (ダブルシンク、フラットパネル扉のキャビネット、グレーのキャビネット、クオーツストーンカウンター、グレーのキッチンパネル、テラコッタタイルのキッチンパネル、シルバーの調理設備、コンクリートの床) の写真
トロントにある高級な中くらいなエクレクティックスタイルのおしゃれなキッチン (ダブルシンク、フラットパネル扉のキャビネット、グレーのキャビネット、クオーツストーンカウンター、グレーのキッチンパネル、テラコッタタイルのキッチンパネル、シルバーの調理設備、コンクリートの床) の写真

Spacious and Beautiful Kitchen - To make the kitchen feel more open to the yard, we removed the rear wall and “bumped out” . To make the kitchen larger and less narrow, we moved the kitchen wall further into the adjacent dining room, adding more than two feet of space. To give the kitchen a more updated look, our interior designer worked with the client’s preferred color palette and developed cabinets and lighting fixtures that are bold without taking away from the abundance of nature now seen through the new glass wall at the rear of the home. We added all the latest in appliances and conveniences. The final result is a kitchen that has significantly increased the appeal of the entire home, bringing in lots of natural light and sized appropriately for today’s cook. The after kitchen has opened up the space to take advantage of the beautiful wooded lot views. A close up of the glass counter top. Using a durable glass, the owners love the look of the “floating” top.
赤いエクレクティックスタイルのII型キッチン (全タイプのキッチンパネルの素材、黒いキャビネット、グレーのキャビネット、中間色木目調キャビネット) の写真
1