エクレクティックスタイルのキッチン (白いキッチンパネル、フラットパネル扉のキャビネット、人工大理石カウンター、テラゾーカウンター、黒い床、茶色い床、アンダーカウンターシンク) の写真
絞り込み:
資材コスト
並び替え:今日の人気順
写真 1〜20 枚目(全 23 枚)

サンフランシスコにある高級な中くらいなエクレクティックスタイルのおしゃれなキッチン (アンダーカウンターシンク、フラットパネル扉のキャビネット、濃色木目調キャビネット、人工大理石カウンター、石スラブのキッチンパネル、黒い調理設備、濃色無垢フローリング、アイランドなし、黒い床、白いキッチンカウンター、白いキッチンパネル) の写真
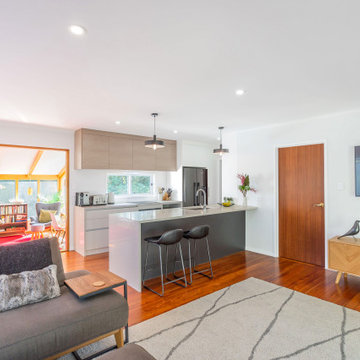
From narrow gulley kitchen to open plan entertainers dream.
By removing two walls, the way the space was used was completely transformed. A window had to be made smaller to allow for overhead cupboard storage, but the proportions work so.
The space feels light and bright and inviting. The timber floor adds warmth and the walls are painted Resene Half Athens Grey with the ceiling, skirting, architraves and skirting in Resene White. All ties together perfectly.
The kitchen is simple with extrusion handles to ensure horizontal lines that make the kitchen feel larger. The overhead cupboards are timber finish to add warmth and interest.
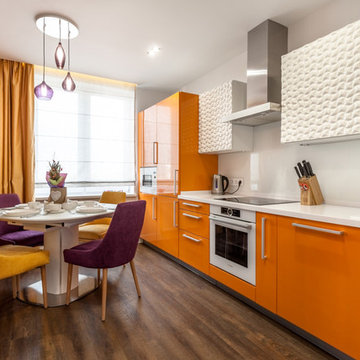
Николай Ковалевский
エカテリンブルクにあるお手頃価格の中くらいなエクレクティックスタイルのおしゃれなキッチン (アンダーカウンターシンク、白いキッチンパネル、ガラス板のキッチンパネル、白い調理設備、クッションフロア、茶色い床、フラットパネル扉のキャビネット、オレンジのキャビネット、人工大理石カウンター、アイランドなし、白いキッチンカウンター) の写真
エカテリンブルクにあるお手頃価格の中くらいなエクレクティックスタイルのおしゃれなキッチン (アンダーカウンターシンク、白いキッチンパネル、ガラス板のキッチンパネル、白い調理設備、クッションフロア、茶色い床、フラットパネル扉のキャビネット、オレンジのキャビネット、人工大理石カウンター、アイランドなし、白いキッチンカウンター) の写真
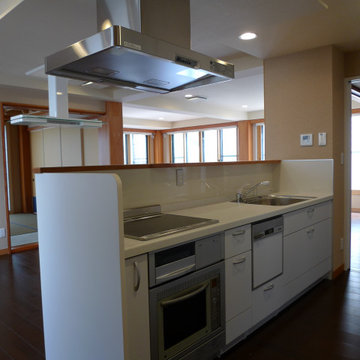
対面型のキッチンです。シンプルなI型として、背中側には収納棚を設置しました。ダイニングテーブル上には換気扇組み込みの照明器具を設置しました。
東京23区にある高級な中くらいなエクレクティックスタイルのおしゃれなキッチン (アンダーカウンターシンク、フラットパネル扉のキャビネット、白いキャビネット、人工大理石カウンター、白いキッチンパネル、ガラス板のキッチンパネル、白い調理設備、合板フローリング、茶色い床、白いキッチンカウンター、クロスの天井) の写真
東京23区にある高級な中くらいなエクレクティックスタイルのおしゃれなキッチン (アンダーカウンターシンク、フラットパネル扉のキャビネット、白いキャビネット、人工大理石カウンター、白いキッチンパネル、ガラス板のキッチンパネル、白い調理設備、合板フローリング、茶色い床、白いキッチンカウンター、クロスの天井) の写真
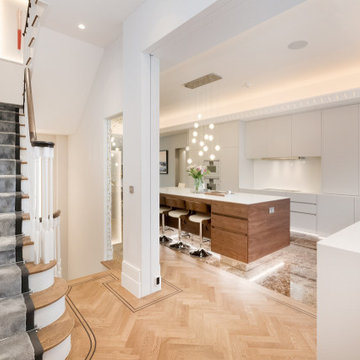
Architecture and Interior Design by PTP Architects; Works by W&M Construction; Photography by Owner
ロンドンにあるラグジュアリーな広いエクレクティックスタイルのおしゃれなキッチン (アンダーカウンターシンク、フラットパネル扉のキャビネット、白いキャビネット、人工大理石カウンター、白いキッチンパネル、シルバーの調理設備、大理石の床、茶色い床、白いキッチンカウンター、格子天井) の写真
ロンドンにあるラグジュアリーな広いエクレクティックスタイルのおしゃれなキッチン (アンダーカウンターシンク、フラットパネル扉のキャビネット、白いキャビネット、人工大理石カウンター、白いキッチンパネル、シルバーの調理設備、大理石の床、茶色い床、白いキッチンカウンター、格子天井) の写真
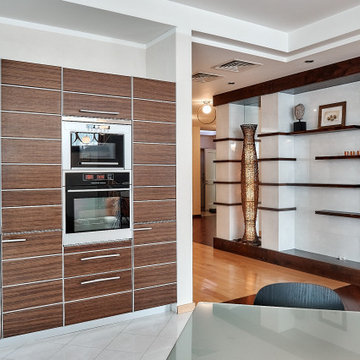
Фотосъемка квартиры для продажи
モスクワにあるエクレクティックスタイルのおしゃれなキッチン (アンダーカウンターシンク、フラットパネル扉のキャビネット、人工大理石カウンター、白いキッチンパネル、ガラス板のキッチンパネル、シルバーの調理設備、濃色無垢フローリング、アイランドなし、茶色い床、白いキッチンカウンター、折り上げ天井) の写真
モスクワにあるエクレクティックスタイルのおしゃれなキッチン (アンダーカウンターシンク、フラットパネル扉のキャビネット、人工大理石カウンター、白いキッチンパネル、ガラス板のキッチンパネル、シルバーの調理設備、濃色無垢フローリング、アイランドなし、茶色い床、白いキッチンカウンター、折り上げ天井) の写真
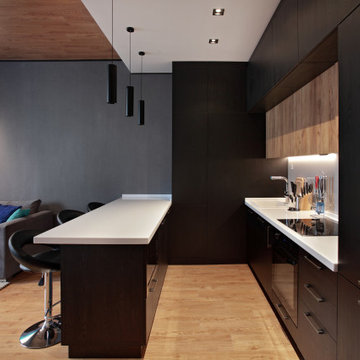
他の地域にあるお手頃価格の中くらいなエクレクティックスタイルのおしゃれなキッチン (アンダーカウンターシンク、フラットパネル扉のキャビネット、黒いキャビネット、人工大理石カウンター、白いキッチンパネル、磁器タイルのキッチンパネル、黒い調理設備、ラミネートの床、茶色い床、白いキッチンカウンター) の写真
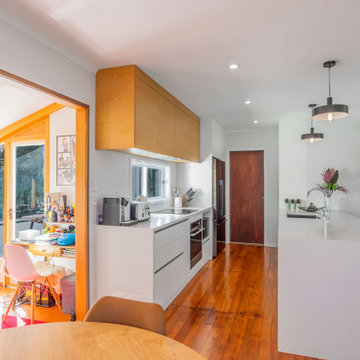
From narrow gulley kitchen to open plan entertainers dream.
By removing two walls, the way the space was used was completely transformed. A window had to be made smaller to allow for overhead cupboard storage, but the proportions work so.
The space feels light and bright and inviting. The timber floor adds warmth and the walls are painted Resene Half Athens Grey with the ceiling, skirting, architraves and skirting in Resene White. All ties together perfectly.
The kitchen is simple with extrusion handles to ensure horizontal lines that make the kitchen feel larger. The overhead cupboards are timber finish to add warmth and interest.
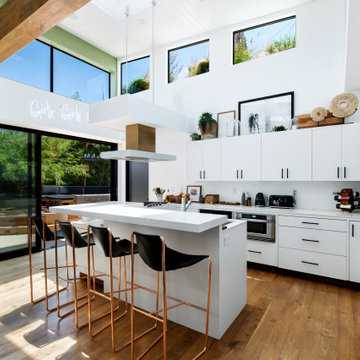
ロサンゼルスにある高級な中くらいなエクレクティックスタイルのおしゃれなキッチン (アンダーカウンターシンク、白いキャビネット、人工大理石カウンター、白いキッチンパネル、シルバーの調理設備、無垢フローリング、茶色い床、白いキッチンカウンター、塗装板張りの天井、フラットパネル扉のキャビネット) の写真
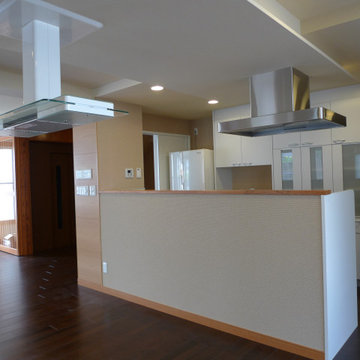
対面型のキッチンです。ダイニングテーブル上には換気扇組み込みの照明器具を設置しました。
東京23区にある高級な中くらいなエクレクティックスタイルのおしゃれなキッチン (フラットパネル扉のキャビネット、白いキャビネット、人工大理石カウンター、白いキッチンパネル、ガラス板のキッチンパネル、白い調理設備、白いキッチンカウンター、アンダーカウンターシンク、合板フローリング、茶色い床、クロスの天井) の写真
東京23区にある高級な中くらいなエクレクティックスタイルのおしゃれなキッチン (フラットパネル扉のキャビネット、白いキャビネット、人工大理石カウンター、白いキッチンパネル、ガラス板のキッチンパネル、白い調理設備、白いキッチンカウンター、アンダーカウンターシンク、合板フローリング、茶色い床、クロスの天井) の写真
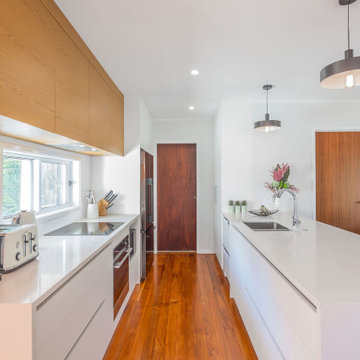
From narrow gulley kitchen to open plan entertainers dream.
By removing two walls, the way the space was used was completely transformed. A window had to be made smaller to allow for overhead cupboard storage, but the proportions work so.
The space feels light and bright and inviting. The timber floor adds warmth and the walls are painted Resene Half Athens Grey with the ceiling, skirting, architraves and skirting in Resene White. All ties together perfectly.
The kitchen is simple with extrusion handles to ensure horizontal lines that make the kitchen feel larger. The overhead cupboards are timber finish to add warmth and interest.
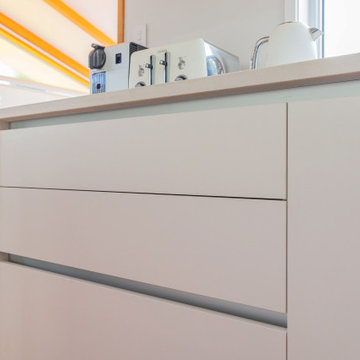
From narrow gulley kitchen to open plan entertainers dream.
By removing two walls, the way the space was used was completely transformed. A window had to be made smaller to allow for overhead cupboard storage, but the proportions work so.
The space feels light and bright and inviting. The timber floor adds warmth and the walls are painted Resene Half Athens Grey with the ceiling, skirting, architraves and skirting in Resene White. All ties together perfectly.
The kitchen is simple with extrusion handles to ensure horizontal lines that make the kitchen feel larger. The overhead cupboards are timber finish to add warmth and interest.
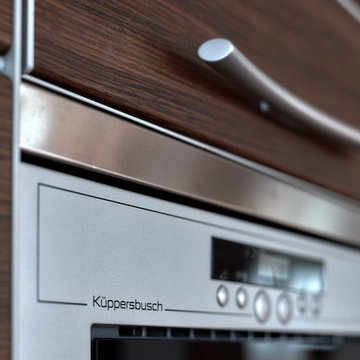
Фотосъемка квартиры для продажи
モスクワにあるエクレクティックスタイルのおしゃれなキッチン (アンダーカウンターシンク、フラットパネル扉のキャビネット、人工大理石カウンター、白いキッチンパネル、ガラス板のキッチンパネル、シルバーの調理設備、濃色無垢フローリング、アイランドなし、茶色い床、白いキッチンカウンター、折り上げ天井) の写真
モスクワにあるエクレクティックスタイルのおしゃれなキッチン (アンダーカウンターシンク、フラットパネル扉のキャビネット、人工大理石カウンター、白いキッチンパネル、ガラス板のキッチンパネル、シルバーの調理設備、濃色無垢フローリング、アイランドなし、茶色い床、白いキッチンカウンター、折り上げ天井) の写真
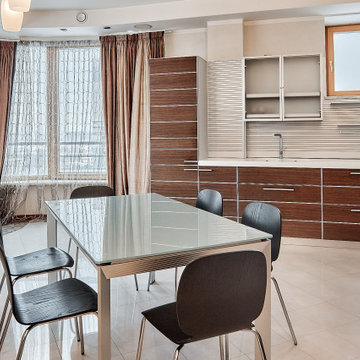
Фотосъемка квартиры для продажи
モスクワにあるエクレクティックスタイルのおしゃれなキッチン (アンダーカウンターシンク、フラットパネル扉のキャビネット、人工大理石カウンター、白いキッチンパネル、ガラス板のキッチンパネル、シルバーの調理設備、濃色無垢フローリング、アイランドなし、茶色い床、白いキッチンカウンター、折り上げ天井) の写真
モスクワにあるエクレクティックスタイルのおしゃれなキッチン (アンダーカウンターシンク、フラットパネル扉のキャビネット、人工大理石カウンター、白いキッチンパネル、ガラス板のキッチンパネル、シルバーの調理設備、濃色無垢フローリング、アイランドなし、茶色い床、白いキッチンカウンター、折り上げ天井) の写真
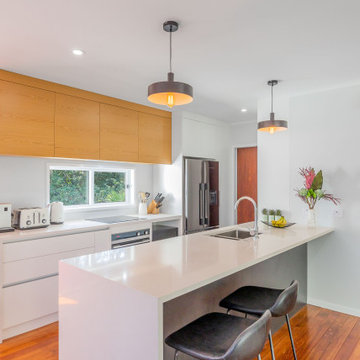
From narrow gulley kitchen to open plan entertainers dream.
By removing two walls, the way the space was used was completely transformed. A window had to be made smaller to allow for overhead cupboard storage, but the proportions work so.
The space feels light and bright and inviting. The timber floor adds warmth and the walls are painted Resene Half Athens Grey with the ceiling, skirting, architraves and skirting in Resene White. All ties together perfectly.
The kitchen is simple with extrusion handles to ensure horizontal lines that make the kitchen feel larger. The overhead cupboards are timber finish to add warmth and interest.
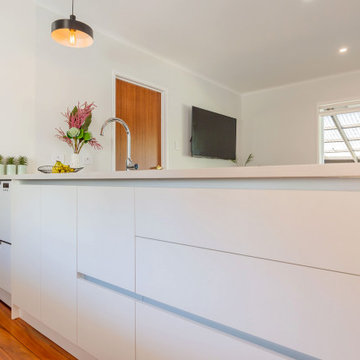
From narrow gulley kitchen to open plan entertainers dream.
By removing two walls, the way the space was used was completely transformed. A window had to be made smaller to allow for overhead cupboard storage, but the proportions work so.
The space feels light and bright and inviting. The timber floor adds warmth and the walls are painted Resene Half Athens Grey with the ceiling, skirting, architraves and skirting in Resene White. All ties together perfectly.
The kitchen is simple with extrusion handles to ensure horizontal lines that make the kitchen feel larger. The overhead cupboards are timber finish to add warmth and interest.
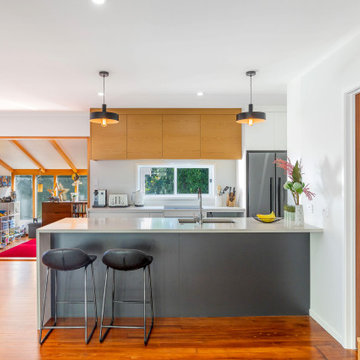
From narrow gulley kitchen to open plan entertainers dream.
By removing two walls, the way the space was used was completely transformed. A window had to be made smaller to allow for overhead cupboard storage, but the proportions work so.
The space feels light and bright and inviting. The timber floor adds warmth and the walls are painted Resene Half Athens Grey with the ceiling, skirting, architraves and skirting in Resene White. All ties together perfectly.
The kitchen is simple with extrusion handles to ensure horizontal lines that make the kitchen feel larger. The overhead cupboards are timber finish to add warmth and interest.
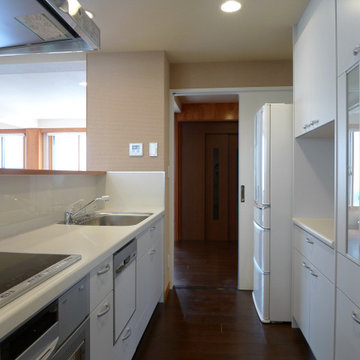
対面型のキッチンです。シンプルなI型として、背中側には収納棚を設置しました。
東京23区にある高級な中くらいなエクレクティックスタイルのおしゃれなキッチン (アンダーカウンターシンク、フラットパネル扉のキャビネット、白いキャビネット、人工大理石カウンター、白いキッチンパネル、ガラス板のキッチンパネル、白い調理設備、合板フローリング、茶色い床、白いキッチンカウンター、クロスの天井) の写真
東京23区にある高級な中くらいなエクレクティックスタイルのおしゃれなキッチン (アンダーカウンターシンク、フラットパネル扉のキャビネット、白いキャビネット、人工大理石カウンター、白いキッチンパネル、ガラス板のキッチンパネル、白い調理設備、合板フローリング、茶色い床、白いキッチンカウンター、クロスの天井) の写真
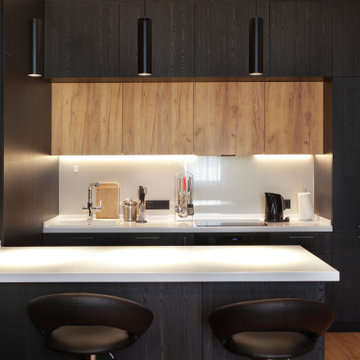
他の地域にあるお手頃価格の中くらいなエクレクティックスタイルのおしゃれなキッチン (アンダーカウンターシンク、フラットパネル扉のキャビネット、黒いキャビネット、人工大理石カウンター、白いキッチンパネル、磁器タイルのキッチンパネル、黒い調理設備、ラミネートの床、茶色い床、白いキッチンカウンター) の写真
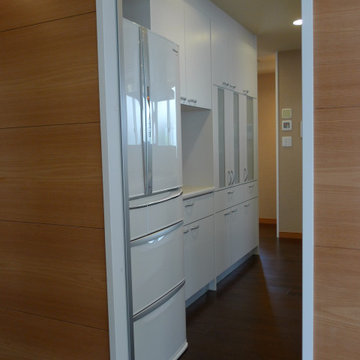
キッチン背中側の収納棚です。収納は通路側にも続いており、収納量はたっぷりあります。
東京23区にある高級な中くらいなエクレクティックスタイルのおしゃれなキッチン (アンダーカウンターシンク、フラットパネル扉のキャビネット、白いキャビネット、人工大理石カウンター、白いキッチンパネル、ガラス板のキッチンパネル、白い調理設備、合板フローリング、茶色い床、白いキッチンカウンター、クロスの天井) の写真
東京23区にある高級な中くらいなエクレクティックスタイルのおしゃれなキッチン (アンダーカウンターシンク、フラットパネル扉のキャビネット、白いキャビネット、人工大理石カウンター、白いキッチンパネル、ガラス板のキッチンパネル、白い調理設備、合板フローリング、茶色い床、白いキッチンカウンター、クロスの天井) の写真
エクレクティックスタイルのキッチン (白いキッチンパネル、フラットパネル扉のキャビネット、人工大理石カウンター、テラゾーカウンター、黒い床、茶色い床、アンダーカウンターシンク) の写真
1